Private, peaceful, and profoundly connected to its bushland setting, this elevated home represents the ultimate tree-change. A tranquil sanctuary where the rhythm of the natural world sets the pace, it blends resort-style living with unique luxury. Set on 1.06 acres within exclusive and gated "Mudgeeraba Forest Ridge II Estate", a lush landscape of towering trees, native and tropical plants and open usable lawn areas embrace this sprawling residence. Extensive glazing indoors further enhances your affinity with nature, while soaring raked ceilings in a sleek Colorbond Trimclad steel captivate and accentuate the airy sense of space.
Crafted for contemporary comfort and connection, a gourmet kitchen acts as the beating heart, anchored by a blackbutt timber island bench – a centrepiece for conversation, and casual dining. This central hub adjoins a dining area and lounge, where a cosy wood fireplace offers warmth and charm during the cooler months, before seamlessly spilling onto a vast alfresco deck. As well as capitalising on the beauty of its bushland surrounds, it's the ultimate oasis for alfresco entertaining, complete with a built-in bar and BBQ. Alternatively, host sunset drinks beneath the resort-style pavilion, overlooking a stunning 8.5m pool that glistens in the sunshine.
The 711 m2 floorplan is intuitively zoned for families or multigenerational living. Serenity, seclusion and style define the master suite, a retreat with a walk-in robe, dual decks and a luxe ensuite to soak in the picturesque views from the freestanding bath. A separate wing is ideal for children with two bedrooms, bathroom and a rumpus room with deck access, while guests enjoy independence with their own oversized bedroom featuring an ensuite, kitchenette and private entry. A state-of-the-art cinema with tiered seating and a 120" screen enhances the luxury of everyday living, while extras such as a custom study, powder room, double garage with workshop, double carport and abundant off-street parking underscore its functionality.
The Highlights:
- Elevated and exceptional pole home embraced by nature in the exclusive and gated "Mudgeeraba Forest Ridge II Estate"
- Private, peaceful and picturesque 1.06 acre landholding – a lush landscape of towering trees, native and tropical plants and open usable lawn areas
- Set back from the street behind a fully fenced yard with electronic remote-controlled gate and keypad pedestrian access
- Approx. 711m2 floorplan, offset by striking raked ceilings in a dramatic Colorbond Trimclad steel finish and extensive glazing to invite in the idyllic bushland views
- Chef's kitchen with oversized handmade blackbutt timber island bench with seating, walk-in pantry, 900mm free-standing oven, and gas cooktop
- Kitchen, lounge and dining area seamlessly connects to the vast entertaining deck; lounge also includes a cosy wood fire heater
- State-of-the-art cinema with 120" screen, Sony projector, surround sound, tiered seating
- Spacious and stylish master suite with dual decks, walk-in robe, and an indulgent ensuite with native blackbutt double vanity, walk-in shower, and freestanding bath with views of the tranquil bushland
- Oversized guest bedroom/wing with kitchenette, built-in robe, ensuite and private deck access
- Children's wing comprising two bedrooms with walk-in robes, stylish bathroom with double vanity and a rumpus room with deck
- Study with built-in blackbutt timber workstation
- Powder room with handy access to the alfresco deck
- Sprawling alfresco entertaining deck overlooking lush bushland and the sun-soaked pool, featuring solid handmade timber trusses with festoon lighting, ceiling fans, built-in bar and BBQ
- Glistening 8.5 x 4m pool with inbuilt shelf seating at both ends, surrounded by timber decking and boasting a poolside dining/entertaining pavilion
- Double garage with workshop, double carport plus an abundance of secure off-street parking for trailer, caravan, boat or additional cars
- Split system reverse cycle air-conditioning and ceiling fans
Positioned within the prestigious and gated "Mudgeeraba Forest Ridge II Estate", it boasts the best of both worlds – serenity and convenience. Elite education options including Hillcrest Christian College await in approx. 6km, with Kings Christian College and Somerset College each approx. 8km away. Robina Town Centre – a premier shopping, dining and entertainment destination – lies under 10km away, while the sand, surf and excitement of Burleigh Heads beckons in approx. 20 minutes by car. Close proximity to world-class golf courses, public and private hospitals, and major transport links furthers the appeal.
Contact Cooper Markovitch on 0434 498 243 or Simon D'Antino on 0409 337 920 to live in harmony with nature in this striking sanctuary of space, style and seclusion. Arrange an inspection today.
Disclaimer: This property is being sold by auction or without a price and therefore a price guide can not be provided. The website may have filtered the property into a price bracket for website functionality purposes.
Disclaimer: Whilst every effort has been made to ensure the accuracy of these particulars, no warranty is given by the vendor or the agent as to their accuracy. Interested parties should not rely on these particulars as representations of fact but must instead satisfy themselves by inspection or otherwise.
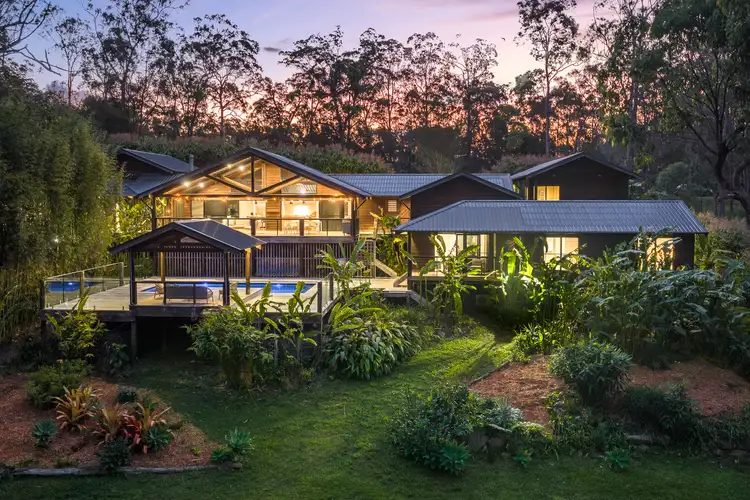





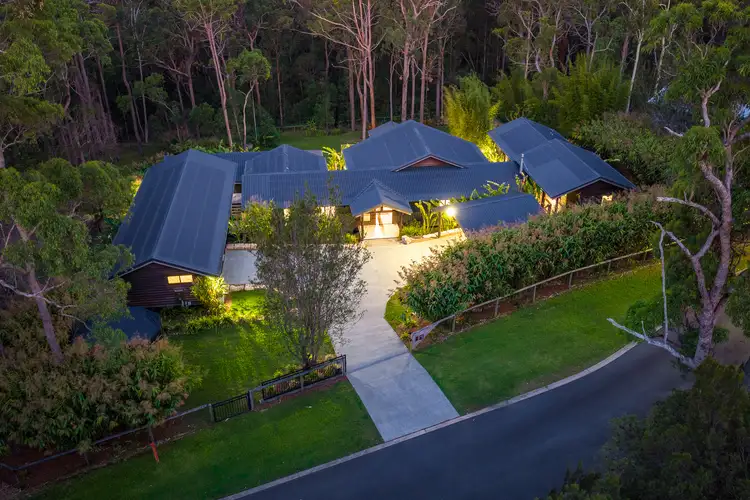
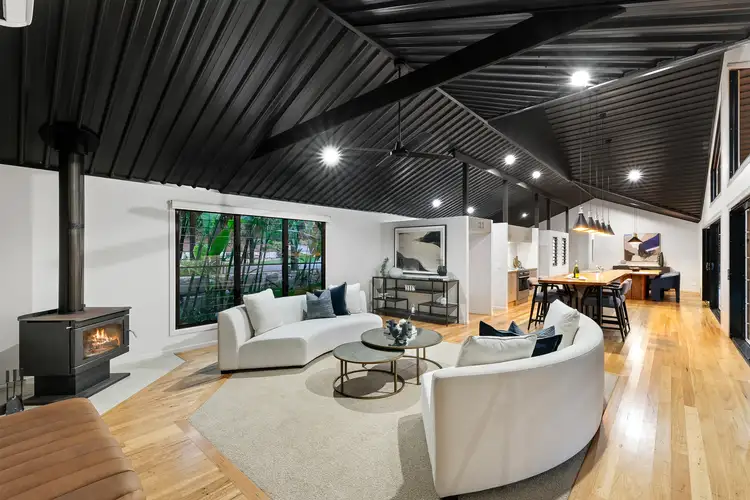
 View more
View more View more
View more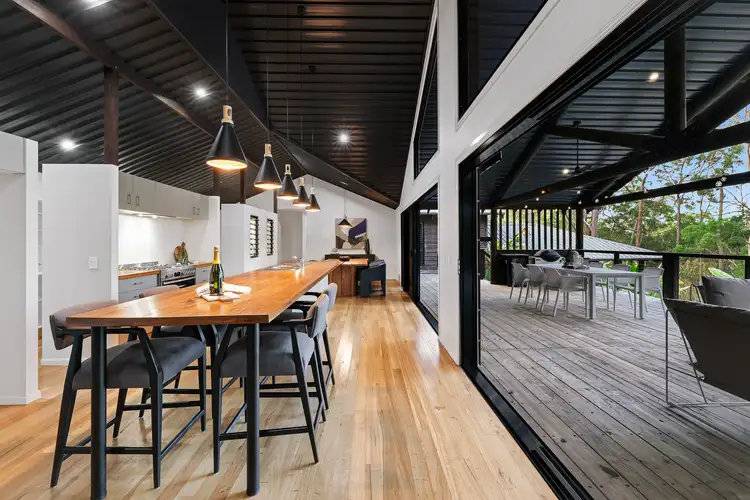 View more
View more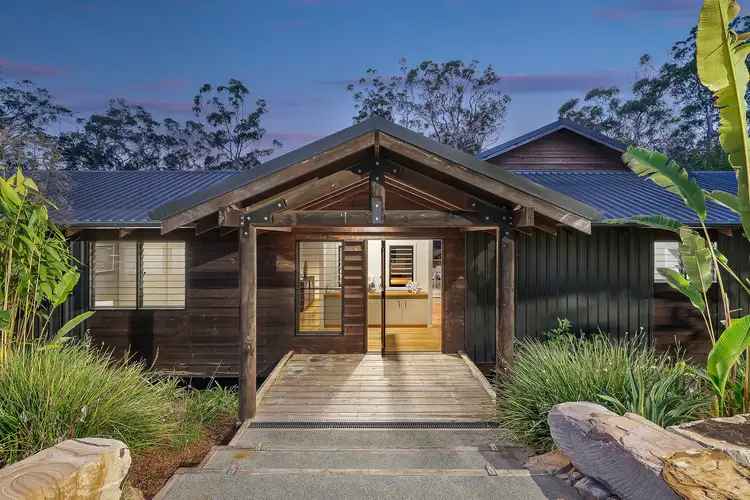 View more
View more
