*NOTE* THE PROPERTY IS AVAILABLE TO INSPECT VIA PRIVATE APPOINTMENT AT YOUR CONVENIENCE.
If there is no time slot available in the booking section, please ensure you contact the agent direct and they can organise a day and time that is convenient for you.
(Open homes postponed until further notice in accordance with recent Government guidelines. Social distancing rules will be applied at private inspections).
Situated on one of the most private and picturesque streets in Mudgeeraba Forest Estate, this premium estate is one of the most luxurious pole homes on the Gold Coast. Set back from the road on over 1 acre of fenced, lush and landscaped grounds, this family home is the perfect entertaining paradise.
Only 18 months old, you can relax in this mammoth 4 bedroom, 3 and a half bathroom property, complete with multiple living and entertaining spaces that seamlessly integrate the inside with the outside.
Whether you choose to lay by the pool, wine and dine friends and family on the oversized 18m deck with in-built BBQ and bar, or escape to the fully equipped media room for your own surround sound cinematic experience, privacy and tranquillity is guaranteed - that which is afforded to only the luckiest of Gold Coast home owners.
This property is a true combination of nature meets luxury living - all without compromising on being far from the Gold Coast's every convenience.
Main Features:
Open plan lounge with split system reverse cycle air-conditioning, wood fire heater, carpeted area surrounded by polished timber flooring.
Spacious state of the art chefs' kitchen with oversized handmade blackbutt timber island bench with seating, walk in butler's pantry with timber work area, 900mm free standing oven and gas cooktop.
Sizeable light and airy master suite with grand walk in wardrobe, ensuite with double vanity inset in exquisite native blackbutt benchtop, large walk in shower, bath with direct views over private deck, pool and surrounding bushland.
Guest bedroom/ wing with separated dual living filling a massive 7m x 6m space, well-appointed ensuite, lounge/ dining area, kitchenette and private deck access.
Split level children's wing comprising of 2 bedrooms with ceiling fans, built in robes and desk/ work areas. Wing also includes: shared rumpus/ family room, family bathroom with walk in shower, double vanity and private deck access to pool area.
Study with built-in blackbutt timber workspace, ample storage and large enough space to accommodate 2-3 work stations.
Additional powder room with direct access to main deck.
Ample media room complete with state-of-the-art 120� screen serviced by Sony projector and top-of-the-line Yamaha surround sound system, electronically controlled dimmable lighting system, reverse-cycle air conditioning, raised teared seating and carpeted throughout to give a true cinematic experience.
Oversized 18m x 6m main deck with views to surrounding bushland and pool area, ceiling fans, built in bar and barbeque, internally wired Paradigm wireless speaker system, all supported by solid handmade timber trusses.
Other Features:
All bedrooms with two-way switch ceiling fans, blockout blinds and USB charging ports.
Oversized carport with room for car, trailer or boat.
108m2 garage with room for 5 vehicles, raised workshop area, large overhead storage, private deck and obvious potential for dual living/ occupancy STCA.
Fully fenced yard with electronic remote-controlled gate and keypad pedestrian access.
Expansive manicured 144m2 pool area with timber decking, resort style hut (perfect for alfresco dining), and beautiful 8.5 x 4m pool with inbuilt seating at both ends.
Completely landscaped grounds with a mix of native and tropical plants, sandstone retaining walls and useable lawn.
An abundance of established trees throughout the property give both privacy and nature to your back door.
Firepit complete with seating.
2x 10,000L water tanks.
Large capacity electric hot water system.
Property serviced by reliable and fast satellite internet.
Land size: 4,588m2 or 1.06 acres
Building size approximately: 730m2 or 79 squares
Location:
Situated in picturesque Mudgeeraba Forest Estate, only a brief drive from some of the Gold Coast's most prestigious schools including St Andrews Lutheran College, Hillcrest Christian College, Kings Christian College and Tallebudgera State School. Easy access to some of the top-rated golf courses, shopping centres (both local and larger metropolitan centres), iconic beaches and the Gold Coast International Airport.
Disclaimer:
COVID-19 Disclaimer:
All representatives of our agency will conduct open homes and private inspections as per the social distancing rules in accordance with Government guidelines.
Advertising Disclaimer: We have in preparing this information used our best endeavours to ensure that the information contained herein is true and accurate, but accept no responsibility and disclaim all liability in respect of any errors, omissions, inaccuracies or misstatements that may occur. Prospective purchasers should make their own enquiries to verify the information contained herein.
* denotes approximate measurements.
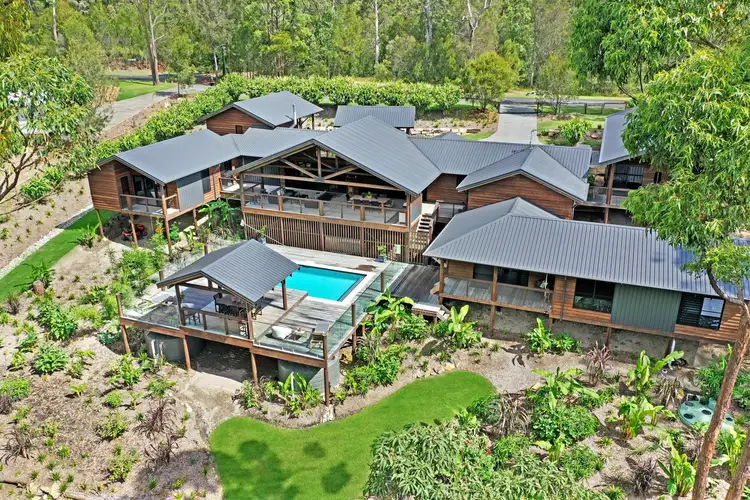
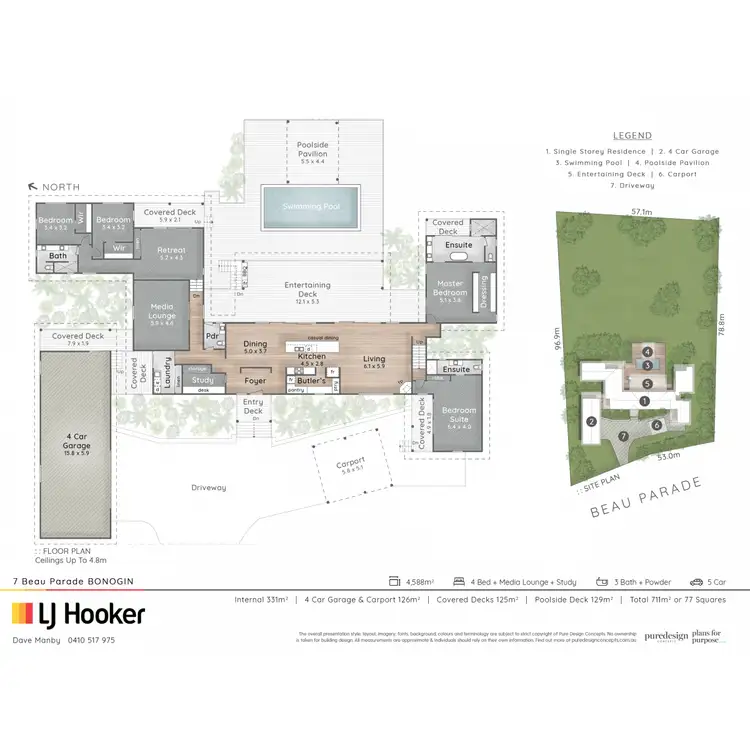
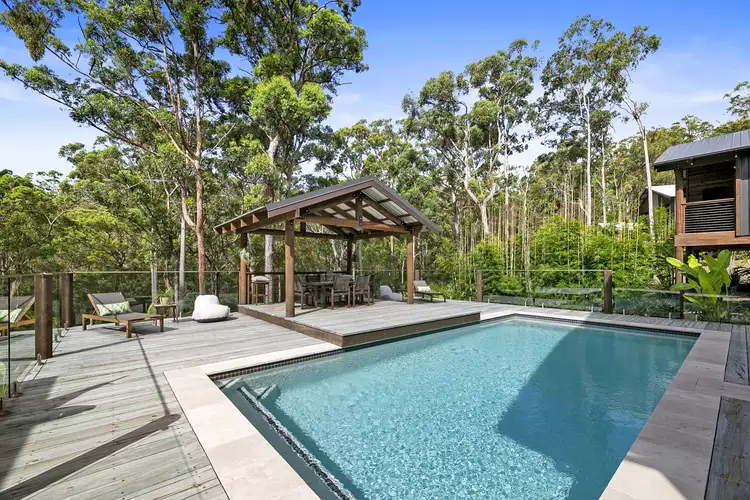
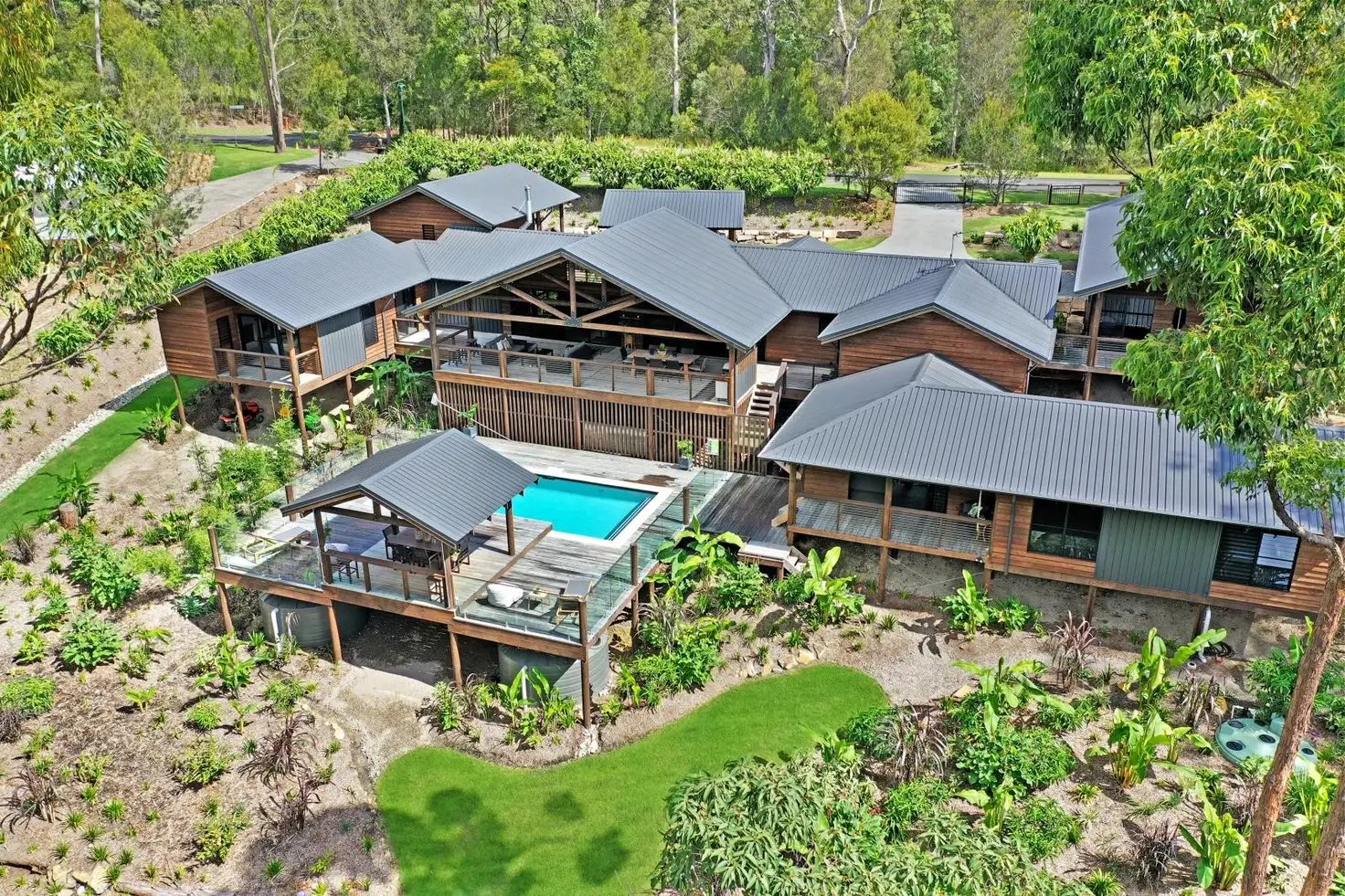


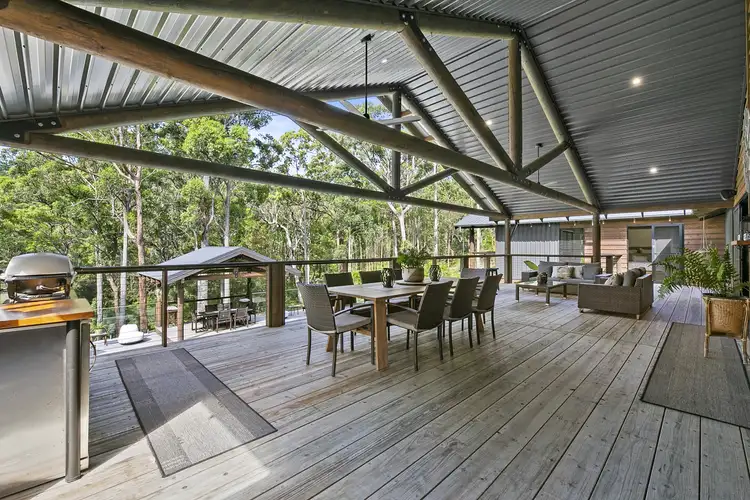
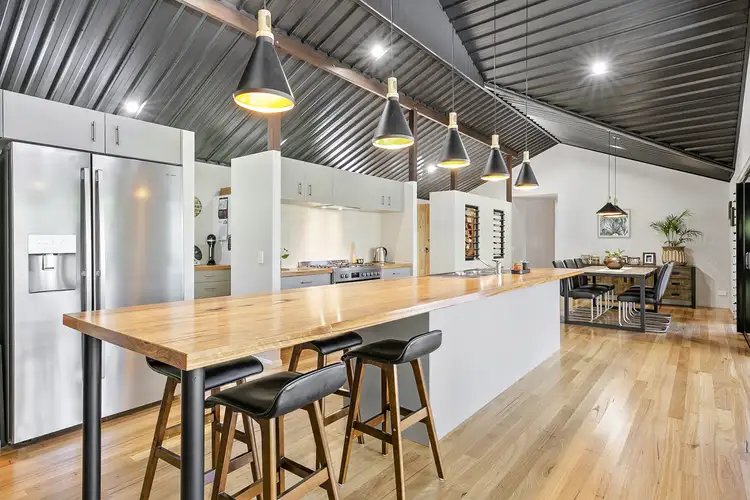
 View more
View more View more
View more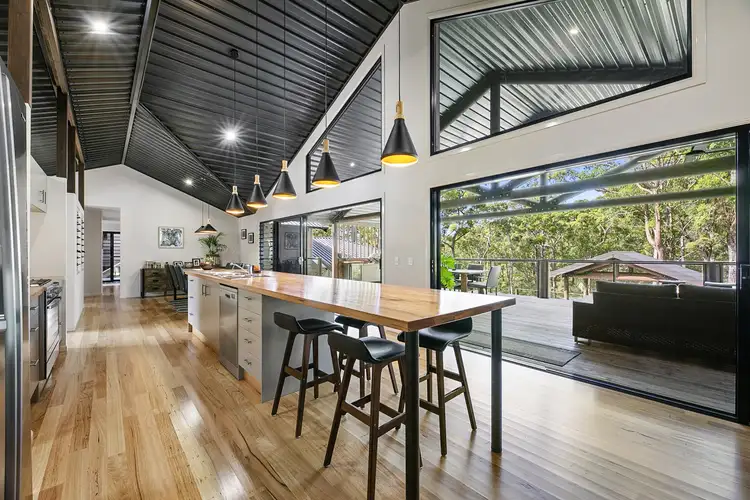 View more
View more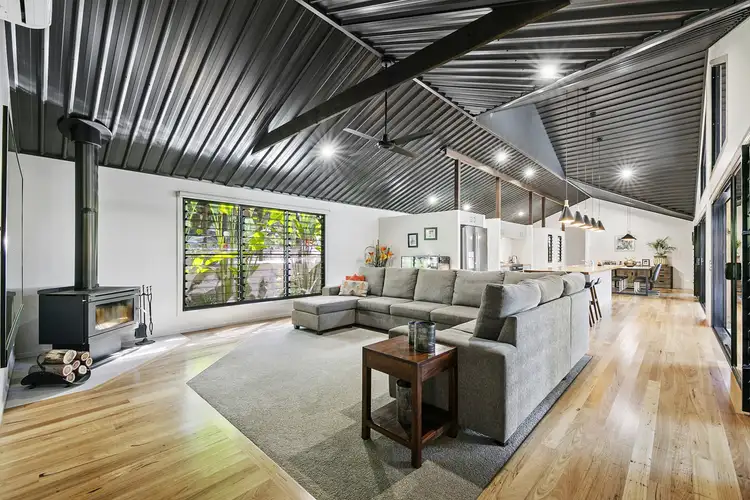 View more
View more
