This architecturally designed double-storey residence delivers modern family luxury in a highly sought-after Keysborough location. Set on a 512sqm block within walking distance to Keysborough Gardens Primary School, Keysborough South Shopping Village and expansive parklands, this home is positioned for lifestyle and convenience. Lighthouse, Sirius and Haileybury Colleges are all within easy reach, while Edithvale Beach and the stunning coastline are just a short 15-minute drive.
Showcasing bold contemporary design, the striking facade is defined by geometric lines, a flat roofline and a refined mix of rendered surfaces and feature stone cladding. Symmetrically arranged tinted windows allow abundant natural light while keeping the home cool in warmer months. A bold recessed entryway adds depth, complemented by a rich timber-panel garage door that introduces warmth to the sleek exterior. The front garden is thoughtfully landscaped with structured plantings, while integrated exterior lighting highlights the home’s architectural features.
Inside, expansive open-plan living and dining spaces set the tone for effortless entertaining. A freestanding fireplace creates a focal point in the main living area, while polished timber-look flooring, high ceilings and plantation shutters add a touch of elegance. A custom-built home theatre with an integrated projector and purpose-built bar takes movie nights to the next level. A huge semi-enclosed alfresco with an outdoor kitchen and BBQ provides year-round entertaining options, while a Japanese-style zen garden adds serenity down the side of the home.
The designer kitchen is pure decadence, featuring a 40mm stone slab island with waterfall edges, a double bowl under-mount sink with a veggie-spray flick mixer and pendant lighting for a contemporary touch. A gourmet rangehood, a freestanding 900mm oven and a gas burner cooktop are complemented by abundant storage, a stainless steel dishwasher and stylish display cabinets. The spacious butler’s pantry offers additional cabinetry, a second sink and extra preparation space.
Upstairs, a huge void space above the timber staircase enhances the open feel, complete with extensive glass and timber balustrading running along the perimeter. The upper level features four large bedrooms, all with built-in storage, while the master suite is a true retreat. Positioned behind a statement bedhead, the walk-in robe flows seamlessly into a luxurious ensuite with a deep freestanding bathtub, a dual vanity unit and mosaic feature tiles. The remaining bathrooms are equally opulent, featuring stone-top vanities, frameless showers and premium fixtures. A guest bedroom/home office is conveniently located on the ground floor.
Property Highlights:
• Open-plan living with a freestanding fireplace, home theatre and integrated bar
• Huge covered alfresco with outdoor kitchen and BBQ plus a serene zen garden
• Luxe kitchen with 40mm stone and butler’s pantry
• Five large bedrooms, including a retreat and home office
• Double lock-up garage, video intercom, solar panels and zoned heating and cooling
For more Real Estate in Keysborough contact Coco Ma Real Estate TODAY!
Note: Every care has been taken to verify the accuracy of the details in this advertisement, however, we cannot guarantee its correctness. Prospective purchasers are requested to take as much action as necessary to satisfy themselves with any pertinent matters.
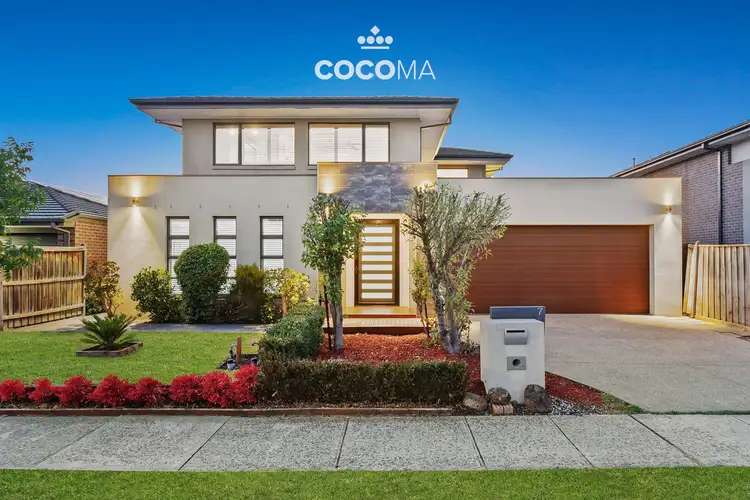
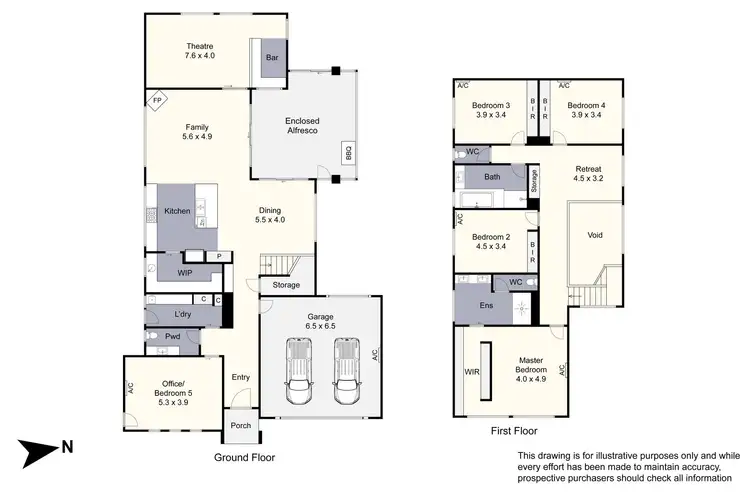
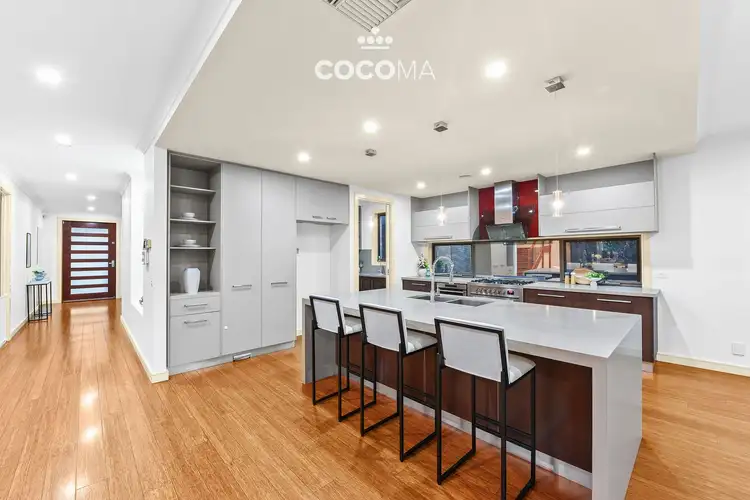
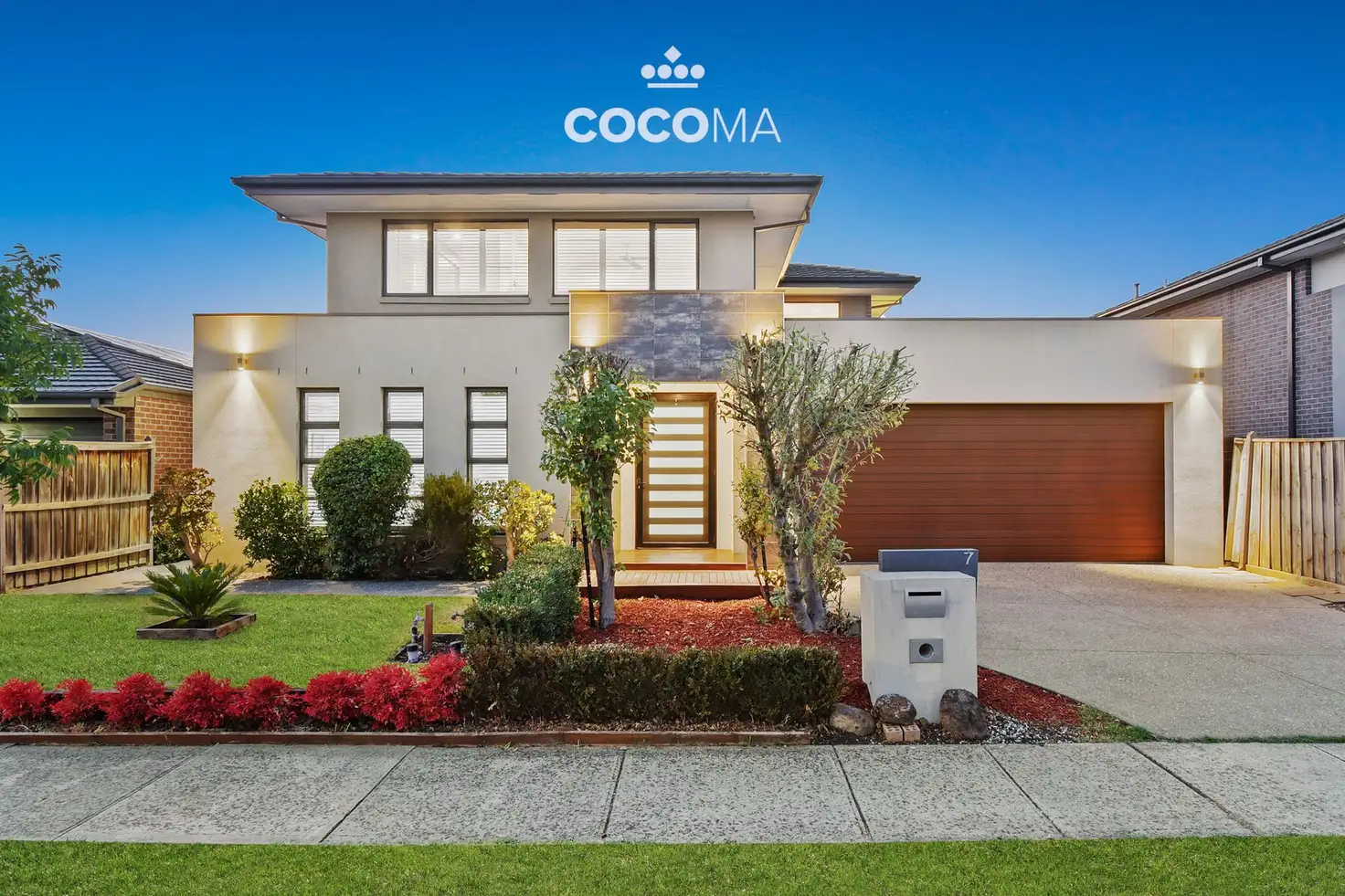


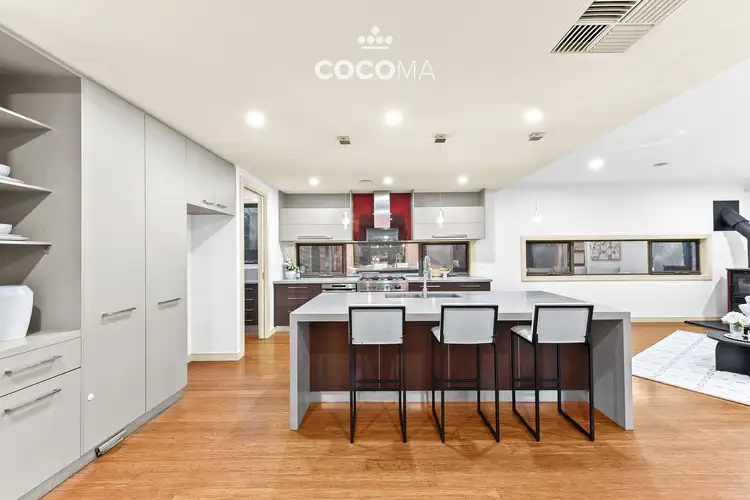
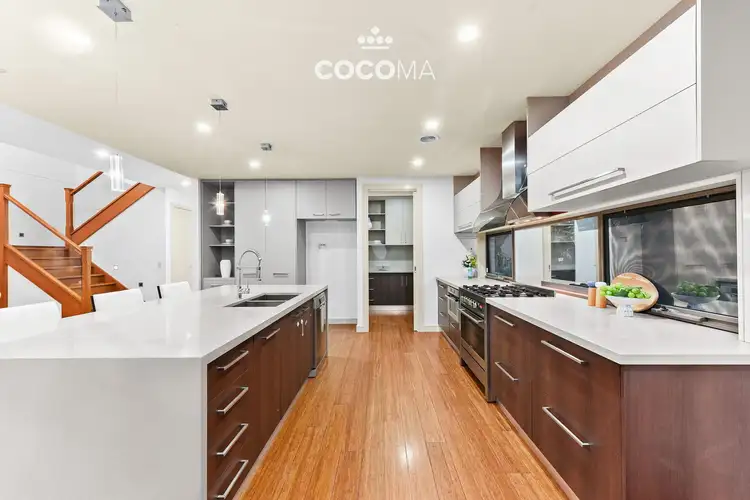
 View more
View more View more
View more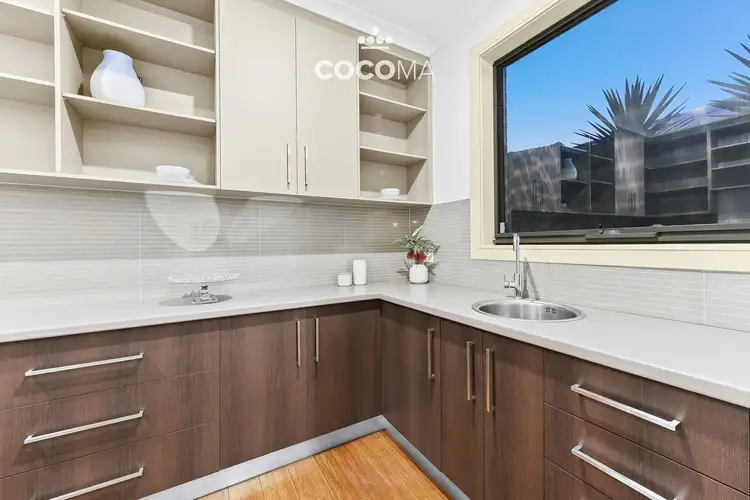 View more
View more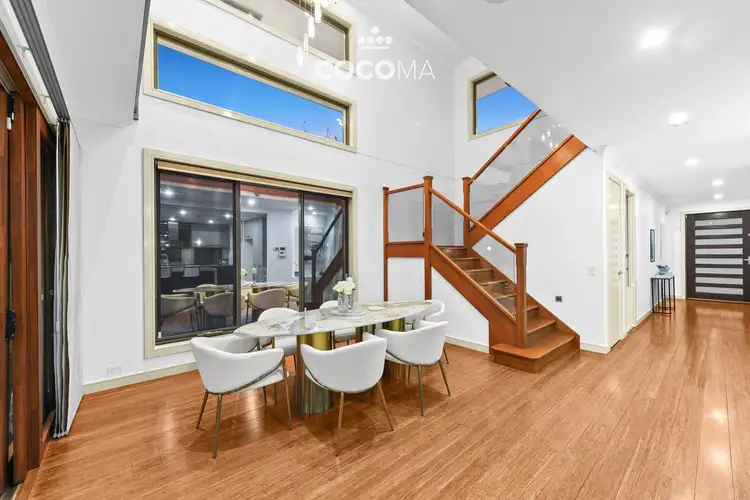 View more
View more
