$1,125,000
5 Bed • 4 Bath • 2 Car • 700m²
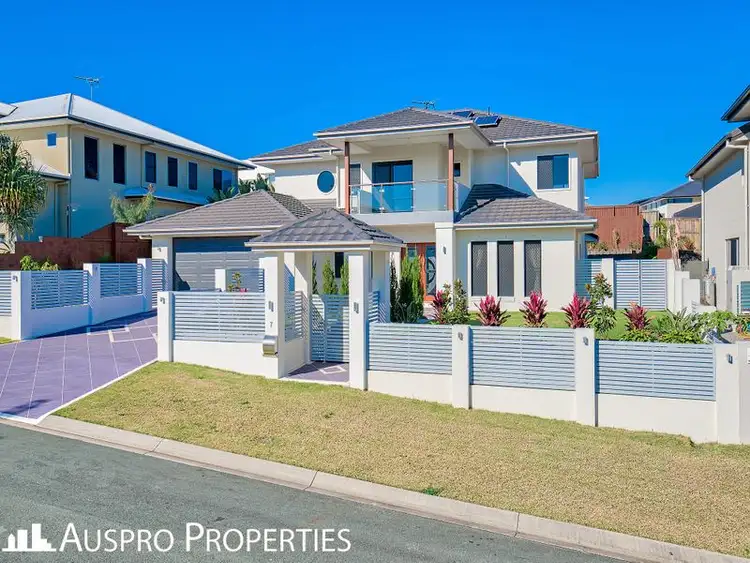
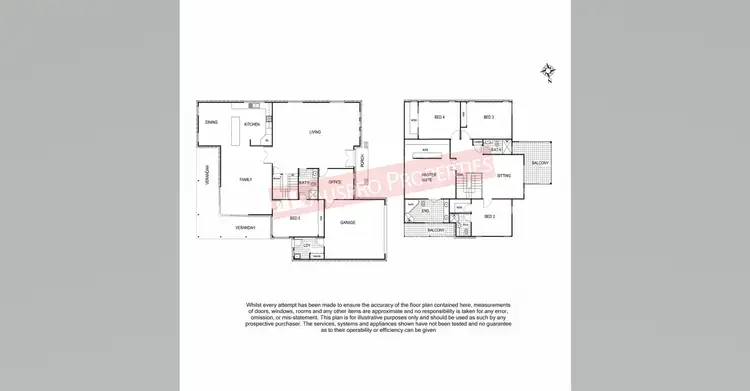
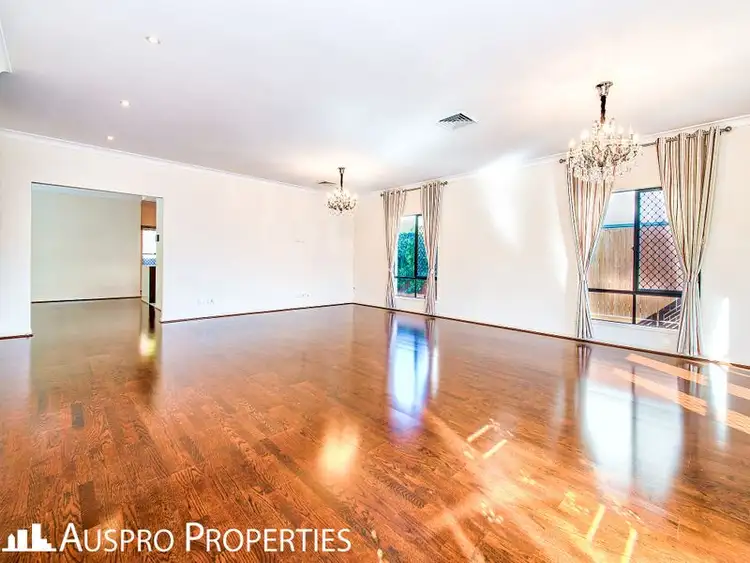
+19
Sold
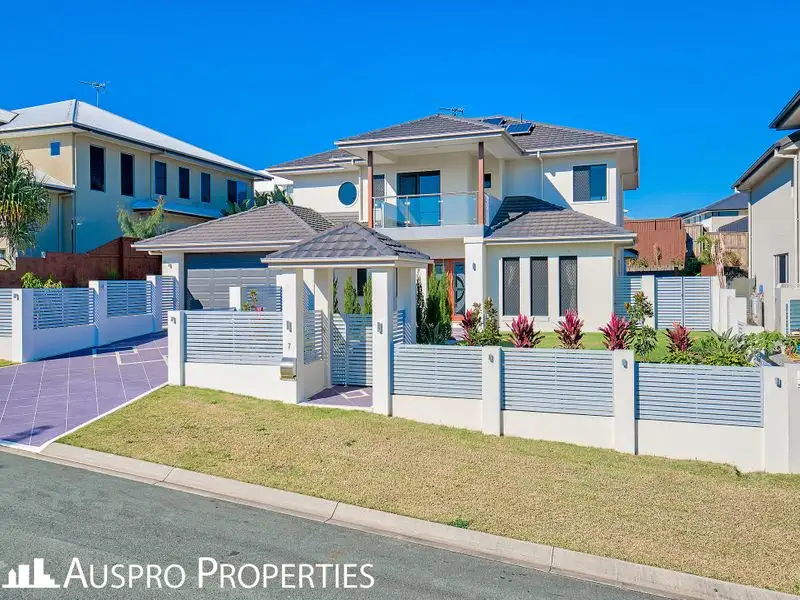


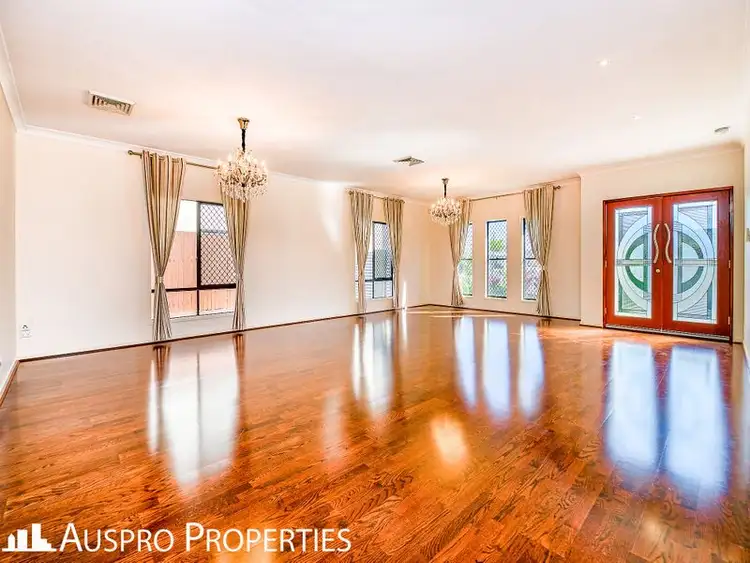
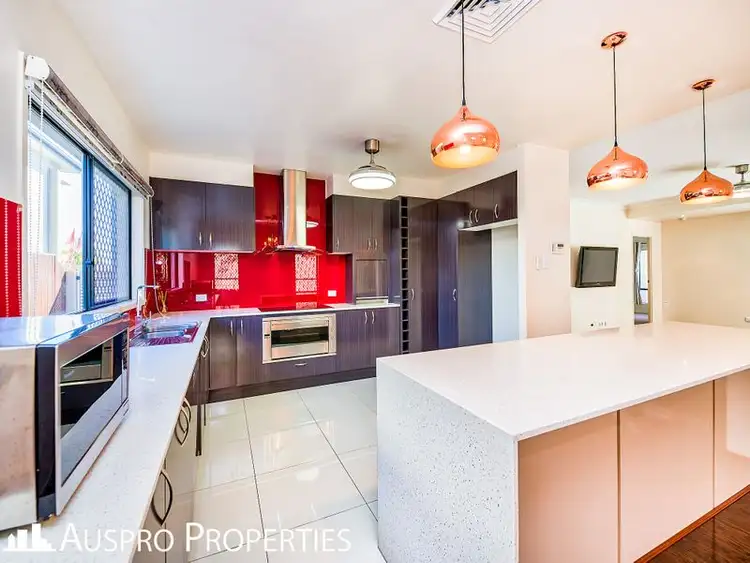
+17
Sold
7 Beechwood Cl, Stretton QLD 4116
Copy address
$1,125,000
- 5Bed
- 4Bath
- 2 Car
- 700m²
House Sold on Mon 1 Jul, 2019
What's around Beechwood Cl
House description
“ELEMENTS OF SLEEK MODERNITY & LUXURY”
Property features
Building details
Area: 46m²
Land details
Area: 700m²
Interactive media & resources
What's around Beechwood Cl
 View more
View more View more
View more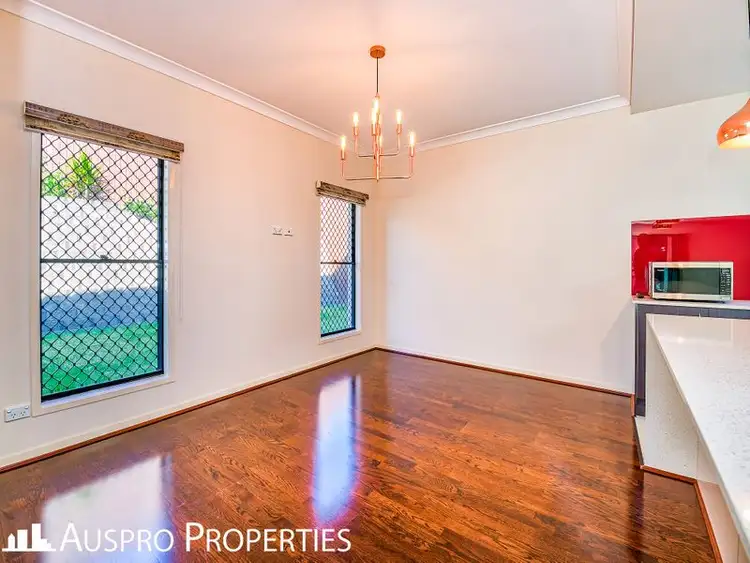 View more
View more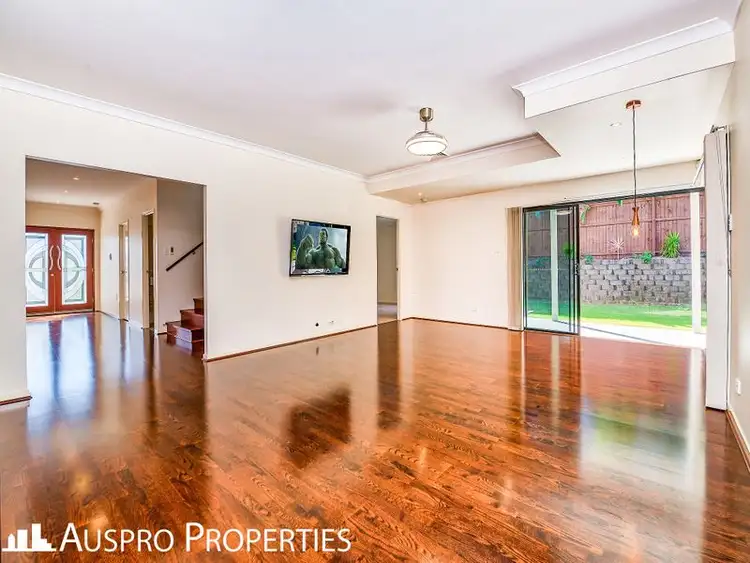 View more
View moreContact the real estate agent
Nearby schools in and around Stretton, QLD
Top reviews by locals of Stretton, QLD 4116
Discover what it's like to live in Stretton before you inspect or move.
Discussions in Stretton, QLD
Wondering what the latest hot topics are in Stretton, Queensland?
Similar Houses for sale in Stretton, QLD 4116
Properties for sale in nearby suburbs
Report Listing

