Experience exceptional family living in this beautifully refined double-brick residence, perfectly positioned on a generous 800 sqm park-side allotment in one of The Gap's most coveted enclaves. Thoughtfully crafted for the discerning buyer, this home delivers exceptional scale, quality finishes, and an intuitive layout that enhances both sophisticated entertaining and effortless day-to-day living.
A welcoming tiled foyer sets the tone, flowing through to multiple living zones designed to suit the evolving needs of modern families. A tranquil formal lounge offers a quiet space to unwind, while the expansive family room stands as the heart of the home. Anchored by a striking layered stone fireplace and framed by wide windows and sliding glass doors, this luminous space captures leafy outlooks and views across the pool—an inviting setting for intimate evenings or large-scale entertaining. A spacious carpeted rumpus offers versatility for a home office, gym, or dedicated playroom.
The newly renovated kitchen has been curated for those who love to cook and connect. Featuring two ovens—including a steam oven—an induction cooktop, and an oversized island, it serves as both a gourmet workspace and a natural gathering point. Overlooking the sparkling in-ground pool and flowing seamlessly to the covered alfresco terrace, this zone is designed for year-round indoor–outdoor living. The landscaped, low-maintenance backyard provides generous space for children to play and opens directly to Wittonga Park, a community favourite and home to playgrounds, bike tracks, a cricket oval, exercise stations, and a popular off-leash dog park.
The master suite is an executive retreat in its own right, complete with a luxurious new en-suite finished to an exceptional standard and an expansive walk-in wardrobe. Four additional upper-level bedrooms—each generously sized and appointed with built-in wardrobes and ceiling fans—are serviced by a newly renovated family bathroom, while a separate lower-level powder room ensures everyday convenience.
A suite of practical inclusions elevates comfort and efficiency: a powerful 17 kW solar system to significantly reduce energy costs, ducted, multi-zone air-conditioning for year-round comfort, parking for two cars plus additional off-street spaces, abundant storage, and excellent natural ventilation throughout.
Located within the sought-after Hider Road State School and The Gap State High School catchments—with easy access to Marist College and Mt St Michaels, this address offers exceptional family convenience. Nearby village shopping and transport links further enhance the lifestyle appeal.
This residence presents a rare opportunity to secure a move-in-ready executive home where premium finishes, thoughtful design, and genuine family livability come together in perfect harmony.
Disclaimer: This property is being sold by auction or without a price and therefore a price guide can not be provided. The website may have filtered the property into a price bracket for website functionality purposes.
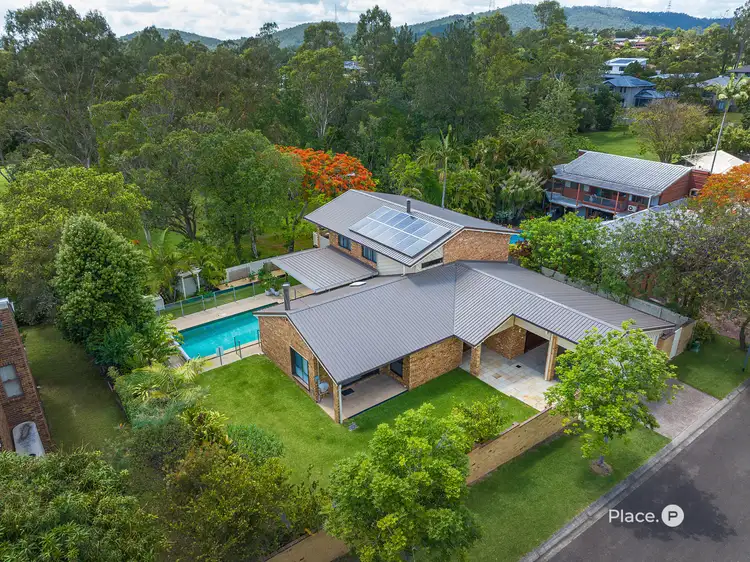
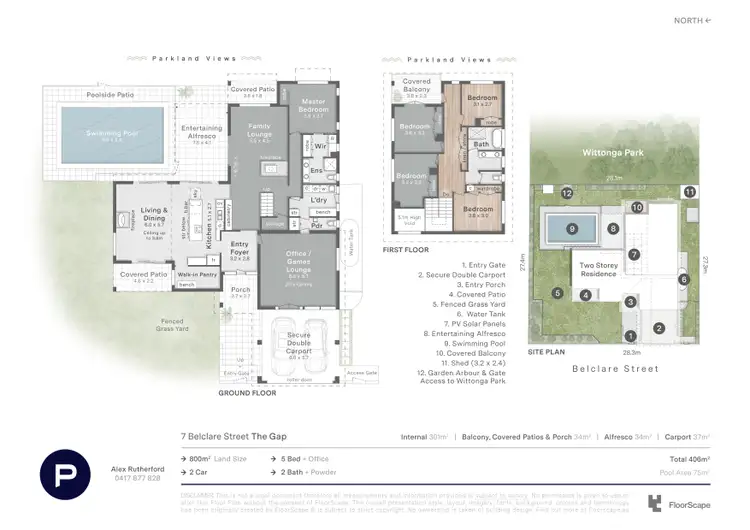




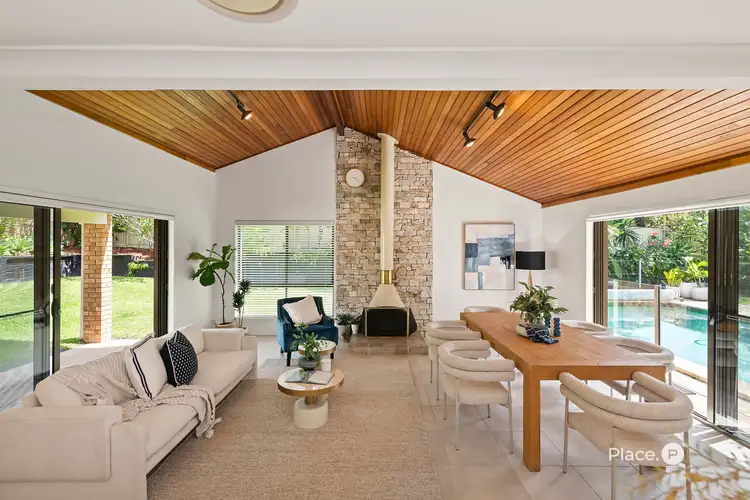
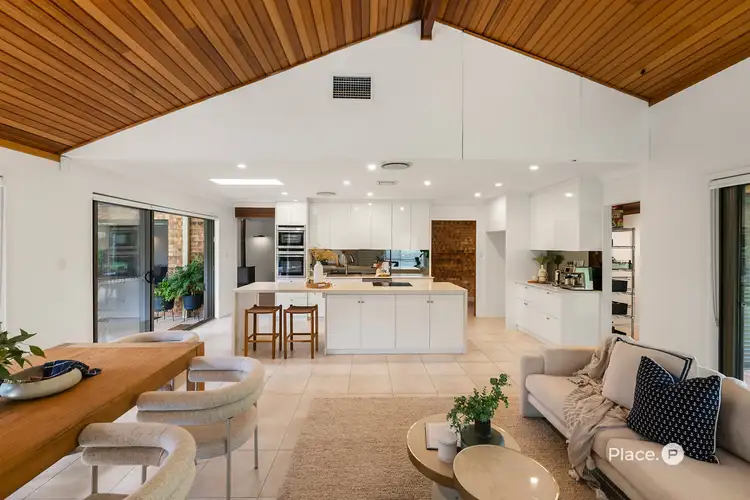
 View more
View more View more
View more View more
View more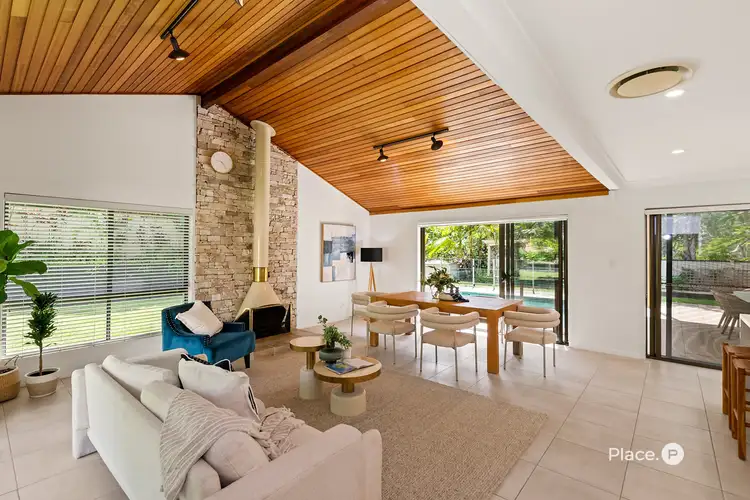 View more
View more
