St Anns.
There are homes that follow convention - and then there are homes like St Anns.
Rich in presence and unique beauty, this 1920s Tudor estate stands proudly on approximately 1,877sqm of prime Unley Park land. Privately nestled behind a canopy of greenery, the home's distinctive stone façade, steep-pitched gables, evoke the charm of a Scottish hunting lodge.
But this is no museum piece.
It's a deeply liveable residence, elegant and functional, that also awaits your imagination. Its current configuration is neat as a pin - a stately entrance hall, glorious lounge with carved fireplace, formal dining and entertaining spaces, and generously scaled bedrooms - yet what truly sets St Ann's apart is its underlying flexibility. Here lies a grand family estate that could just as easily become an artistic statement, a multi-generational home or a luxurious reinterpretation of old-world architecture through a modern lens.
At the rear, the tennis court tells its story - weathered from decades of service, and potentially up to 2,000,000 tennis shots, it now calls for renewal. But the sheer scale and setting remain unmatched: a full-size, rear-positioned N-S court framed by lush trees and perimeter planting. Reinvent it as a championship surface, a garden extension, or even a guest pavilion - the opportunity is here.
If you're looking for minimalist and sterile, this isn't for you.
But if you're drawn to homes with soul - with superior craftsmanship, proportion, style and patina - this could be your once-in-a-generation opportunity to create something remarkable.
Reinvention Potential: The 100sqm Rear Garage
Rarely does a property in Unley Park offer such an expansive, freestanding structure at the rear of the block - and even more rarely is it offered as a clean slate.
Measuring approximately 11.8m x 8.6m (over 100sqm) and set behind the main residence, this six-car garage/workshop is currently configured as a light-filled, open-air structure - perfect for car storage, creative studio use, or commercial-grade workspace.
But its real power lies in what it could become.
With direct access from the wide rear drive and excellent separation from the residence, this structure invites bold reinvention:
• Convert to a statement showroom for vintage cars, motorbikes, or art.
• Build upward to create a loft-style studio, gym, or guest quarters with treetop and tennis court views.
• Add internal stairs, a kitchenette, and ensuite to transform it into self-contained accommodation.
• Or, if preferred, remove and rebuild entirely - the scale and orientation of the land allow for a brand-new wing, pool house, or architecturally integrated pavilion (STCC), without compromising garden or tennis court space.
Whether you're a collector, a creative, or someone with architectural ambition, this rear structure represents one of the most valuable and versatile parts of the estate - an opportunity few homes in the area can offer.
Property Highlights
• Grand 1920s Tudor architecture on approx. 1,877sqm
• Tightly held by the same family for 20 years
• Tranquil pond ready for pool conversion
• Beautifully kept, neat and liveable throughout
• Original features: carved stone fireplace, decorative plasterwork, timber beams, leadlight and ironwork
• Gracious formal sitting room with oversized windows and statement fireplace
• Expansive entry hall (formerly used as a dance floor in the 1920s)
• Four large upstairs bedrooms + 2 ground-floor studies and multiple living zones
• Room for a lift
• Six-car brick garage/ large workshop
• Full-size N-S tennis court (requires renovation – opportunity to reimagine)
• Former in-ground pool now a reflective, ecologically sound water feature - easily reinstated
• Lush, private gardens with curved paths and leafy surrounds
• Eastern rear aspect with excellent privacy and long-term potential
• Easy rear yard access for renovations and improvements
Location & Lifestyle
• Positioned in one of Adelaide's most coveted and quiet pockets
• Minutes to King William Road's boutiques, cafés and restaurants
• Walk to Walford, Concordia and other elite private schools
• Close to Heywood Park, Unley Oval and the CBD
St Anns is more than a home - it's an emotive architectural statement, a canvas for reinvention, and a celebration of heritage and possibility. You'll love it, or you won't. But you won't forget it.
Council Rates | $5,658.20 pa
SA Water | $569.05 pq
ESL | $494.80 pa
Year Built | 1926
All information provided (including but not limited to the property's land size, floor plan and floor size, building age and general property description) has been obtained from sources deemed reliable, however, we cannot guarantee the information is accurate and we accept no liability for any errors or oversights. Interested parties should make their own enquiries and obtain their own legal advice. Should this property be scheduled for auction, the Vendor's Statement can be inspected at our office for 3 consecutive business days prior to the auction and at the auction for 30 minutes before it starts.
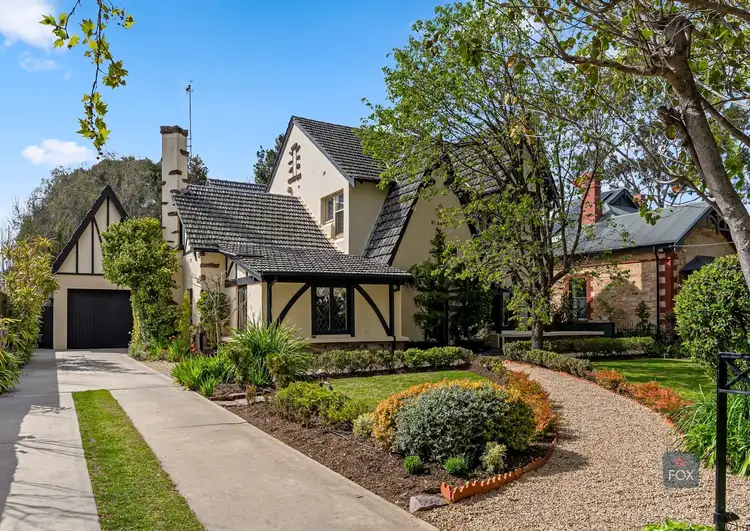
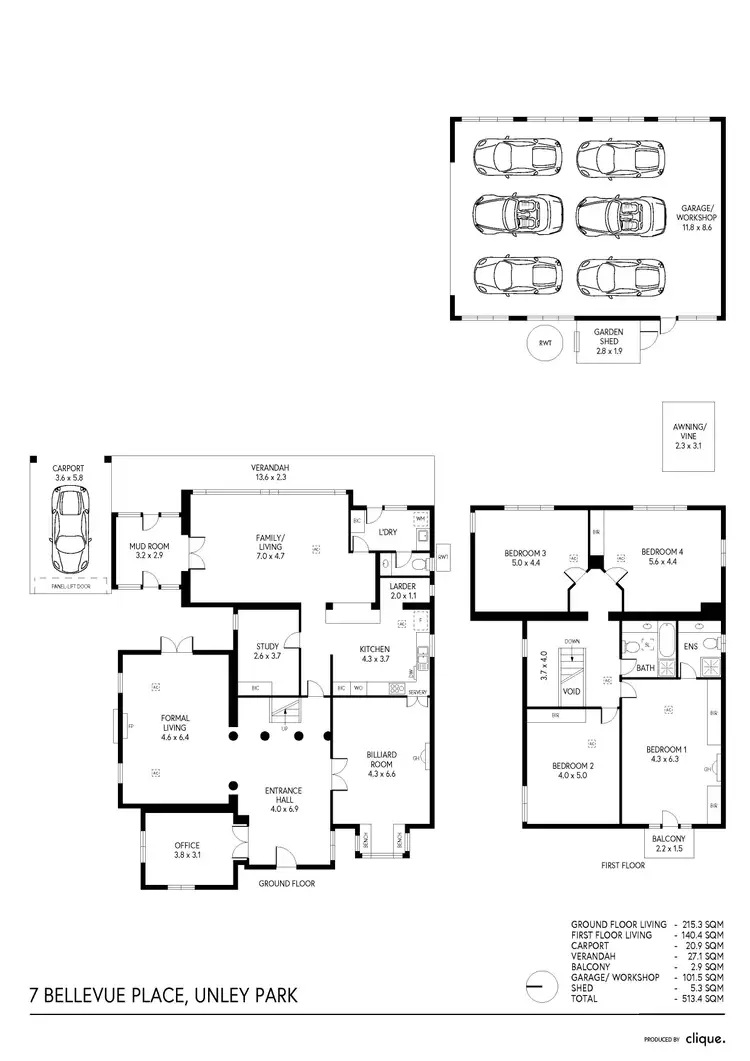
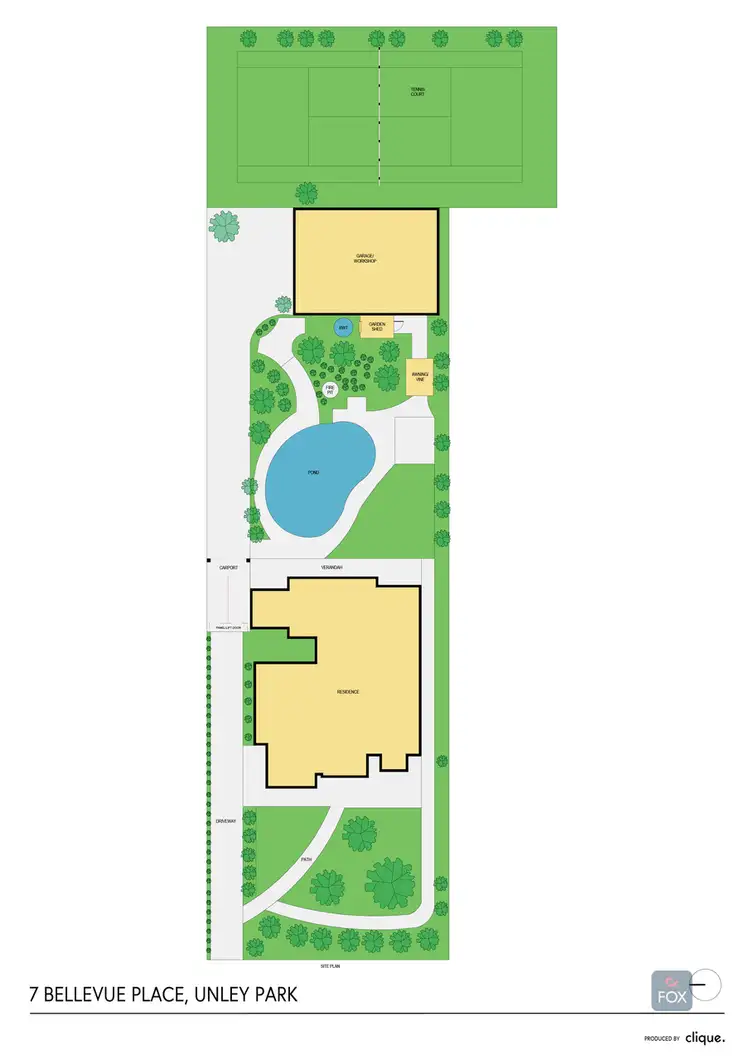
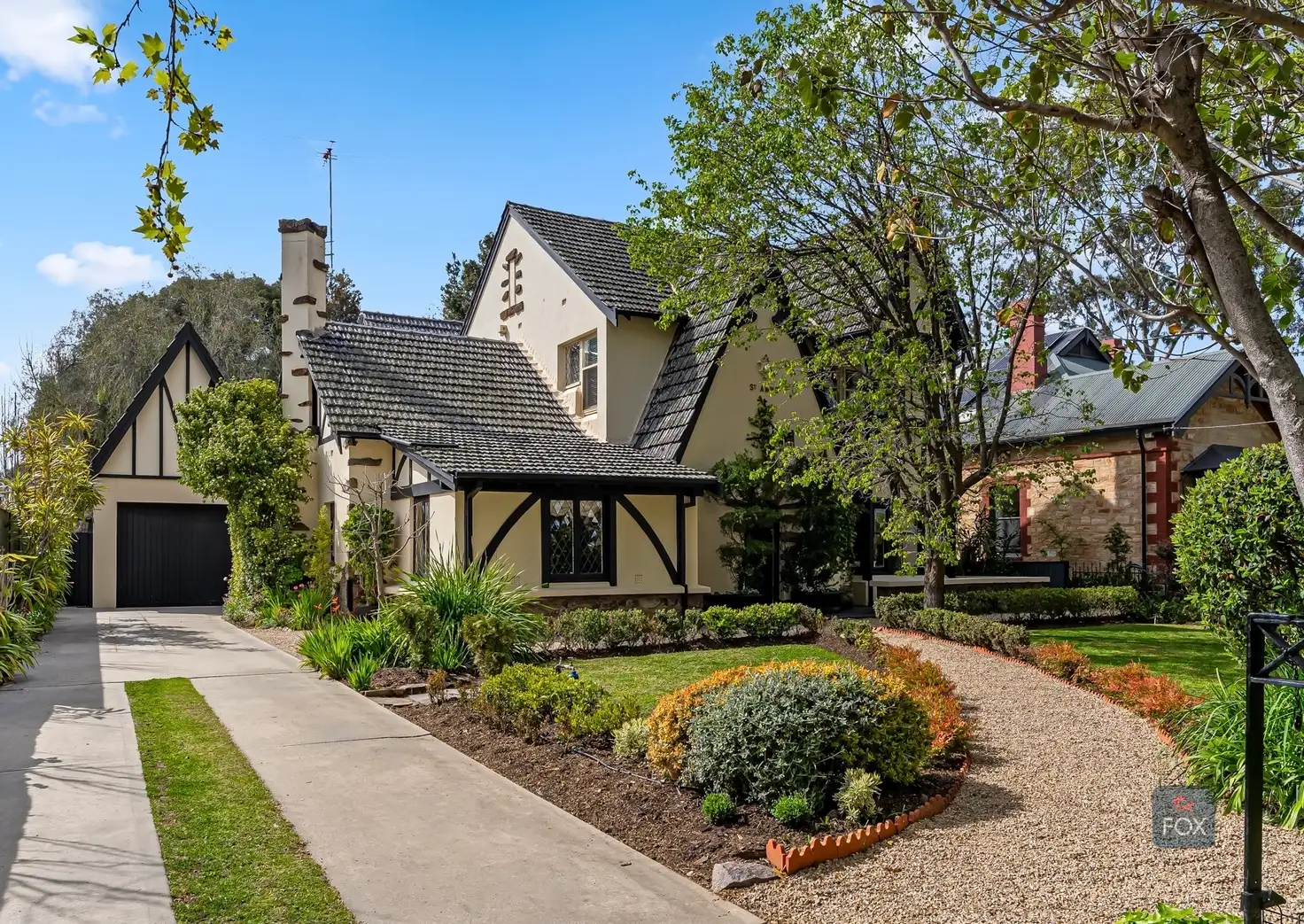


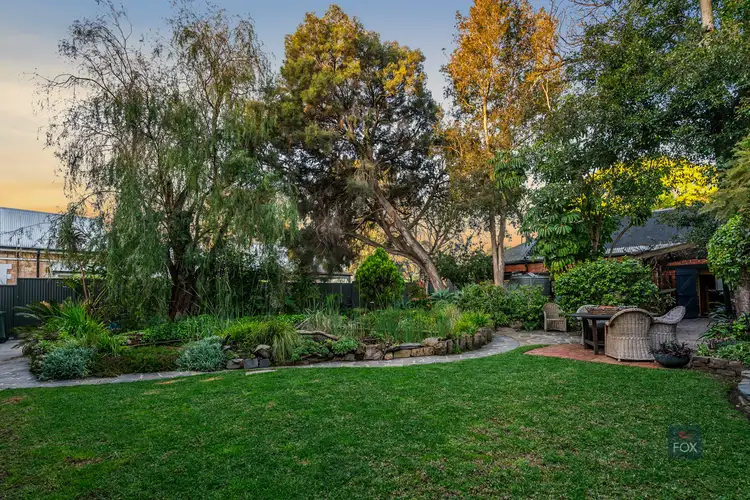

 View more
View more View more
View more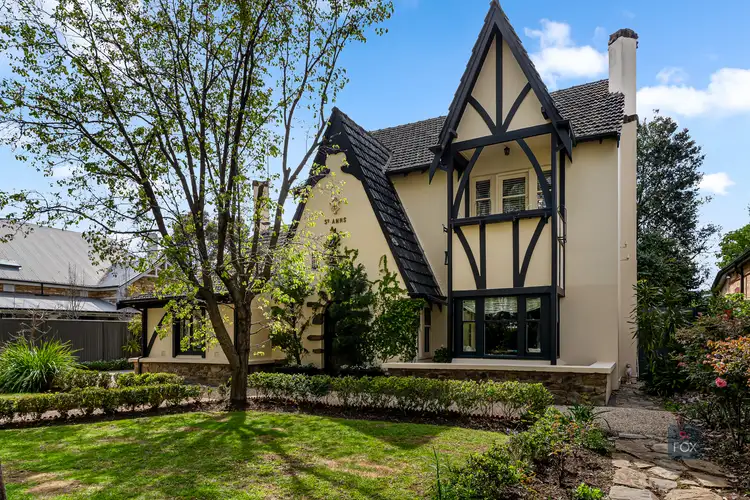 View more
View more View more
View more
