NO VIEWING POSSIBLE PRIOR TO HOME-OPEN - Scheduled for Sunday 1.30pm - 2pm
Enjoying the best of both worlds by being nestled on a commanding corner block that shares one of its frontages with a tranquil cul-de-sac location, this elevated 4 bedroom 2 bathroom family home is somewhat of a “renovator’s delight” and is just waiting for you to come in and add your own personal modern touches to it. The foundations are fantastic and the shell is solid. Now it’s simply time to get those creative juices flowing!
WHY YOU SHOULD BUY ME:
• A newly-carpeted front lounge and dining room that is reserved for those special occasions and even has its own quality Epson projector for when you want to convert the space into that home theatre you have always wanted
• A delightfully-tiled open-plan family room with high angled ceilings, a fan, a gas log heater and outdoor access to the yard, all overlooked by a charming country-style kitchen and casual-meals area that comprises of dining-room access, a storage pantry, original character brickwork, double sinks and a five-burner Westinghouse gas cooktop, with a separate oven
• A full-width pergola off the family room at the rear, covered in vines and framed by a private, leafy and shady garden sanctuary of a backyard setting with an elevated lawn area, a raised and paved dome patio where most of your covered entertaining will be done, two garden sheds and more
• A powered lock-up workshop shed – or alternative single garage – with rear access, off the property’s second street frontage
• Private rear master-bedroom suite with timber floorboards, a ceiling fan, a walk-in wardrobe and an intimate ensuite bathroom – shower, toilet, vanity, heat lamps and all
• Versatile front 4th bedroom – or study – with wooden floors and a skylight
• Light and bright main family bathroom with heat lamps, a shower and separate bathtub, servicing the minor sleeping quarters – including the two spare front bedrooms with wooden floors, built-in robes, fans, garden views to wake up to and lots of natural light filtering in through the windows
• Single carport, with side-gate access to the patio-come-drying courtyard off the laundry
OTHER FEATURES:
• Freshly painted
• Outdoor barbecue and fruit trees
• Laundry with storage, off the kitchen
• Separate 2nd toilet
• Double linen press
• Ducted-evaporative air-conditioning
• Feature skirting boards
• Security doors
• Gas hot-water system
• Reticulation
• Large 726sqm (approx.) block
WHAT THE FUTURE HOLDS:
• A promising opportunity to live in a very quiet location that sits within easy walking distance of Goollelal Primary School, lush local parks, bus stops, The Montessori School, picturesque Bindaree Rotary Park trails that stretch around the entirety of Lake Goollelal and even the Galaxy Drive-In Theatre
• Also nearby are the likes of Woodvale Secondary College, shopping both locally and at Kingsway City or Westfield Whitford City, St Luke’s Catholic Primary School, community sporting facilities, Greenwood Train Station, the freeway, glorious beaches and even Hillarys Boat Harbour
DISTANCE TO:
• Lake Goollelal – one minute (400 metres approx.)
• Goollelal Primary School – one minutes (650 metres)
• Kingsway City Shopping Centre – five minutes (2.3 kilometres)
• Greenwood Train Station – five minutes (3.1 kilometres)
• Hillarys Boat Harbour – 11 minutes (7.7 kilometres)
• Perth CBD – 21 minutes or 17.7 kilometres (approx.)
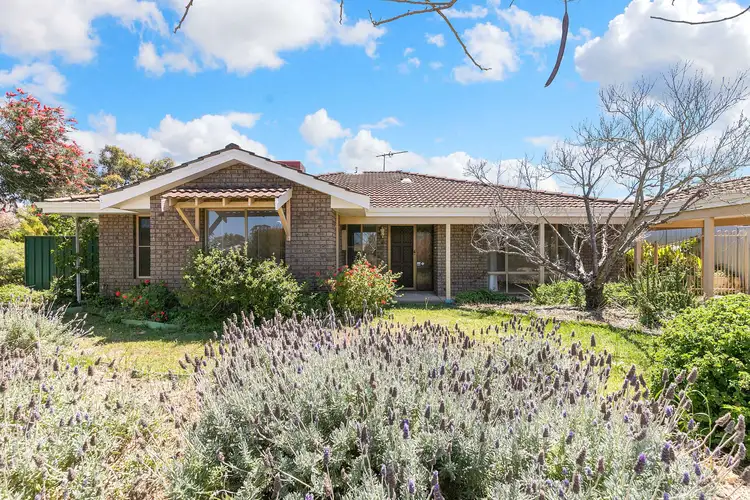
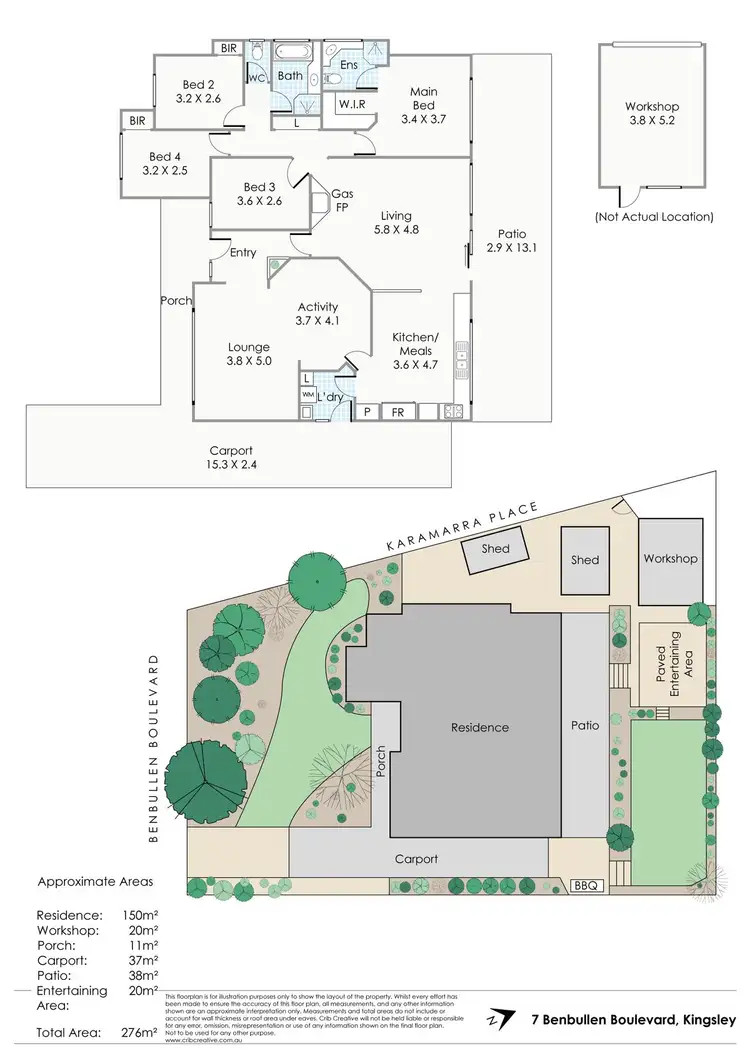
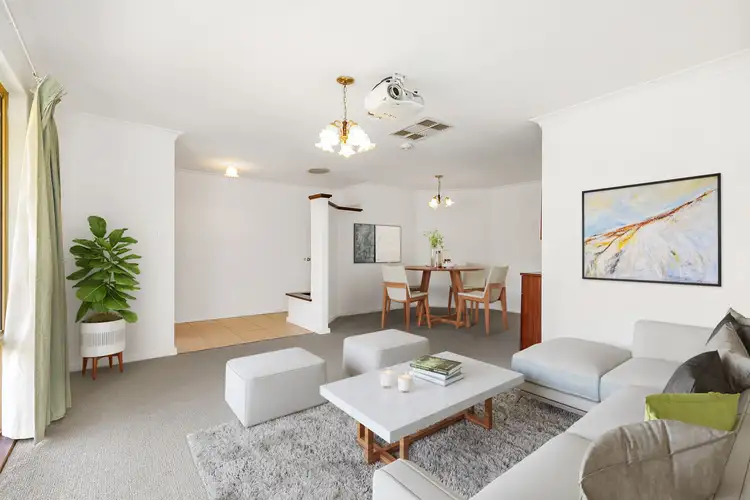
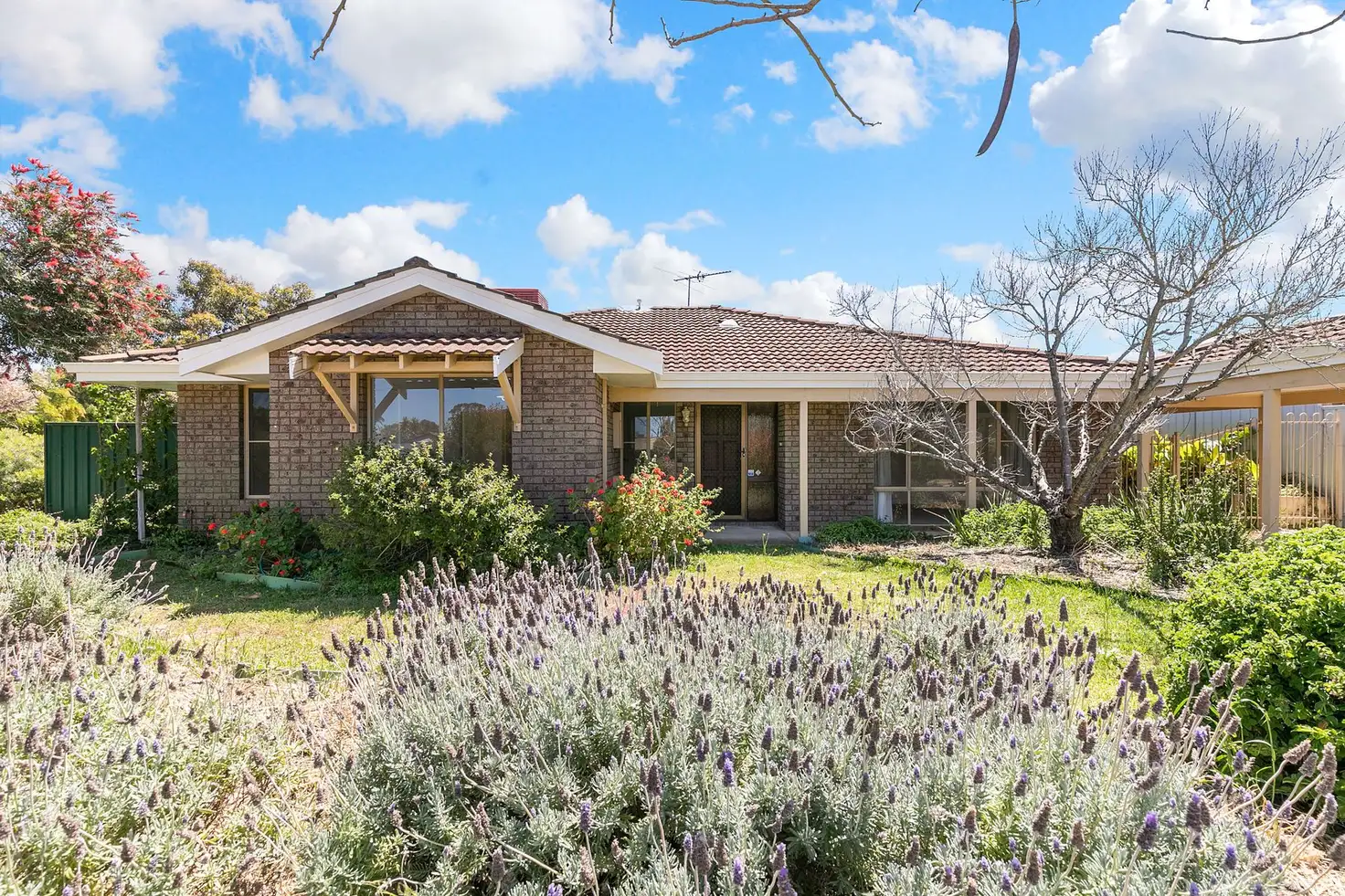


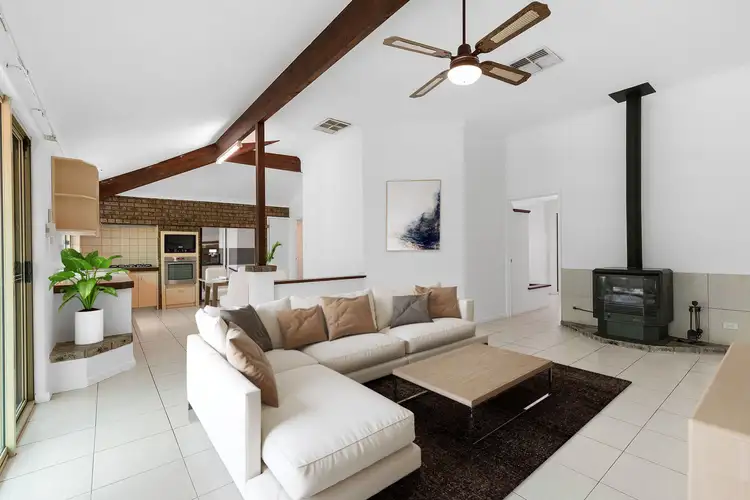
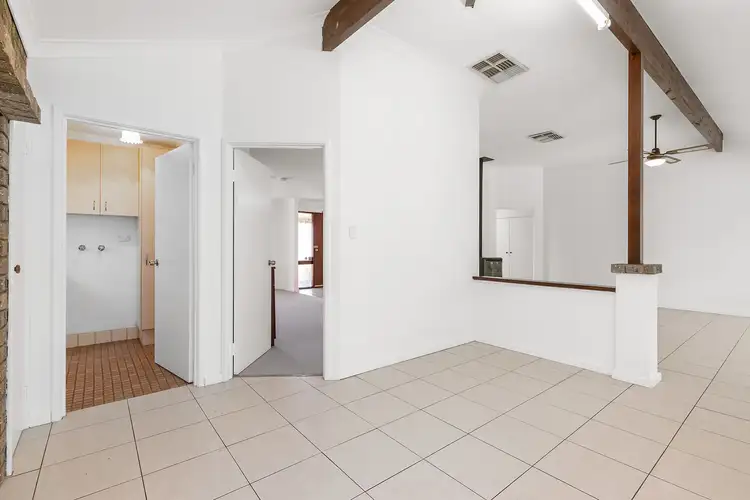
 View more
View more View more
View more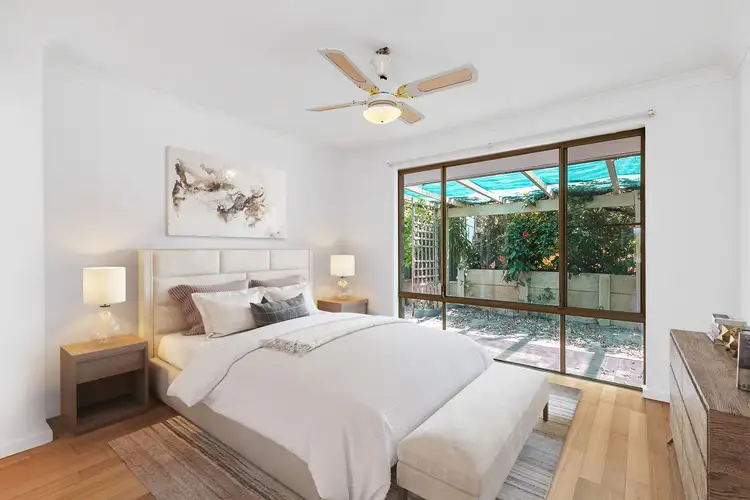 View more
View more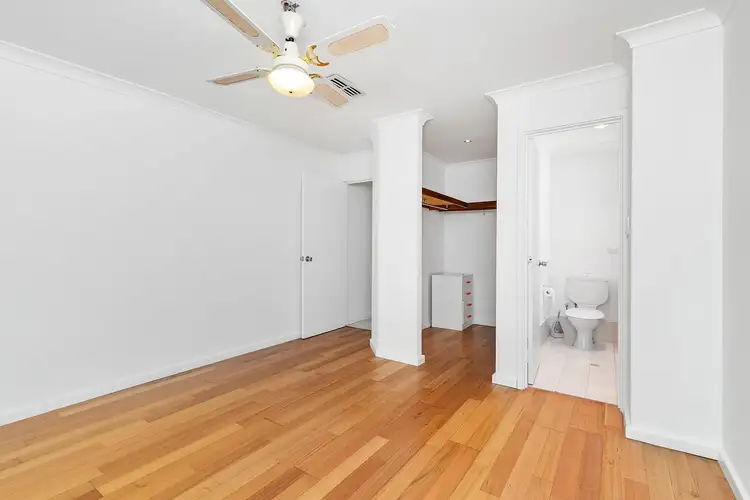 View more
View more
