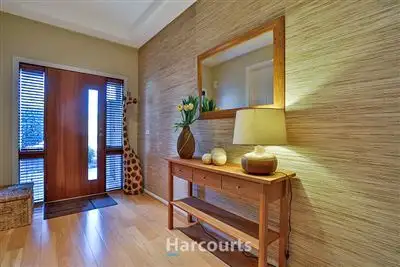$803,000
4 Bed • 2 Bath • 2 Car • 612m²



+20
Sold





+18
Sold
7 Bernly Boulevard, Berwick VIC 3806
Copy address
$803,000
- 4Bed
- 2Bath
- 2 Car
- 612m²
House Sold on Sun 30 Apr, 2017
What's around Bernly Boulevard
House description
“Family brilliance with a beach-style feel.”
Property features
Other features
Property condition: Excellent Property Type: House House style: Contemporary Garaging / carparking: Double lock-up Construction: Brick veneer Joinery: Aluminium Roof: Concrete and Tile Walls / Interior: Gyprock Flooring: Timber and Carpet Window coverings: Blinds, Other (Shutters) Kitchen: Designer, Dishwasher, Separate cooktop, Separate oven, Rangehood, Double sink, Breakfast bar, Pantry and Finished in (Granite) Living area: Open plan, Formal lounge Main bedroom: King and Walk-in-robe Bedroom 2: Double and Built-in / wardrobe Bedroom 3: Double and Built-in / wardrobe Bedroom 4: Double and Built-in / wardrobe Additional rooms: Media Main bathroom: Bath Laundry: Separate Views: Private Aspect: North Outdoor living: Entertainment area (Covered), BBQ area (with lighting, with power) Fencing: Fully fenced Land contour: Flat Grounds: Manicured, Backyard access Garden: Garden shed (Number of sheds: 1) Sewerage: Mains Locality: Close to schools, Close to shops, Close to transportLand details
Area: 612m²
Property video
Can't inspect the property in person? See what's inside in the video tour.
Interactive media & resources
What's around Bernly Boulevard
 View more
View more View more
View more View more
View more View more
View moreContact the real estate agent

Kate Radcliffe
Harcourts - Pakenham
5(3 Reviews)
Send an enquiry
This property has been sold
But you can still contact the agent7 Bernly Boulevard, Berwick VIC 3806
Nearby schools in and around Berwick, VIC
Top reviews by locals of Berwick, VIC 3806
Discover what it's like to live in Berwick before you inspect or move.
Discussions in Berwick, VIC
Wondering what the latest hot topics are in Berwick, Victoria?
Similar Houses for sale in Berwick, VIC 3806
Properties for sale in nearby suburbs
Report Listing
