Price Undisclosed
5 Bed • 3 Bath • 2 Car • 810m²
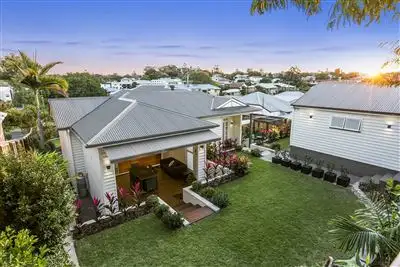
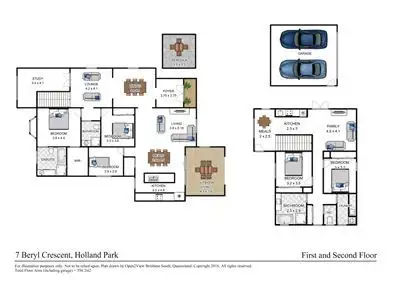
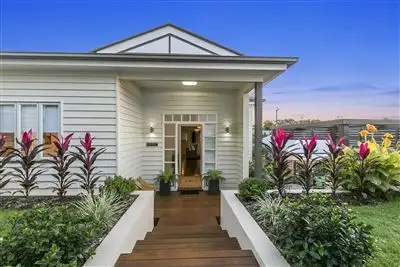
+24
Sold
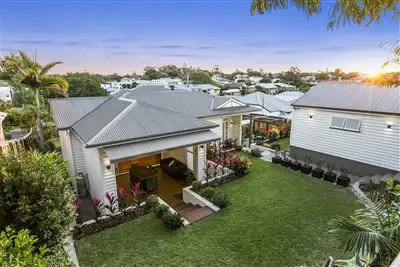


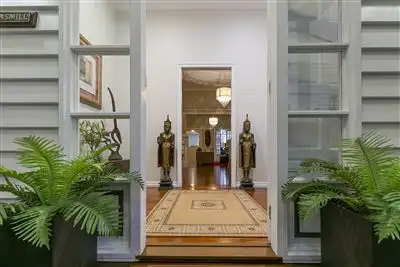
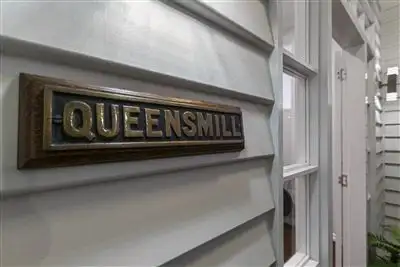
+22
Sold
7 Beryl Crescent, Holland Park QLD 4121
Copy address
Price Undisclosed
- 5Bed
- 3Bath
- 2 Car
- 810m²
House Sold on Sat 30 Jul, 2016
What's around Beryl Crescent
House description
“Exquisite Historical Queenslander on 810sqm!”
Property features
Other features
Tenure: Freehold Property condition: Renovated, Excellent Property Type: House House style: Highset, Federation, Queenslander, Contemporary Garaging / carparking: Double lock-up, Auto doors (Number of remotes: 2) Construction: Timber Roof: Iron Insulation: Walls, Ceiling Walls / Interior: Vertical joints, Panel sheeting Flooring: Polished, Timber, Carpet and Tiles Window coverings: Blinds Electrical: TV points, TV aerial, Phone extensions Property Features: Safety switch, Smoke alarms Kitchen: Designer, Modern, Open plan, Dishwasher, Separate cooktop, Separate oven, Rangehood, Extractor fan, Double sink, Microwave, Gas bottled, Pantry and Finished in (Granite, Stainless steel) Living area: Open plan Main bedroom: King, Built-in-robe, Walk-in-robe and Ceiling fans Bedroom 2: Built-in / wardrobe Bedroom 3: Double Bedroom 4: Double and Built-in / wardrobe Bedroom 5: Double and Built-in / wardrobe Additional rooms: Office / study, Family, Rumpus (Balcony / deck, Ceiling fans, Wetbar), Media Main bathroom: Bath, Separate shower, Heater Family Room: Balcony / deck, Wetbar and Ceiling fans Laundry: Separate Views: Private Aspect: North Outdoor living: Entertainment area (Covered), Garden, BBQ area (with lighting, with power), Deck / patio Fencing: Fully fenced Land contour: Flat Grounds: Landscaped / designer, Manicured Sewerage: Mains Locality: Close to transport, Close to schools, Close to shopsLand details
Area: 810m²
Interactive media & resources
What's around Beryl Crescent
 View more
View more View more
View more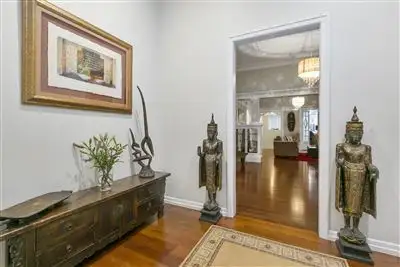 View more
View more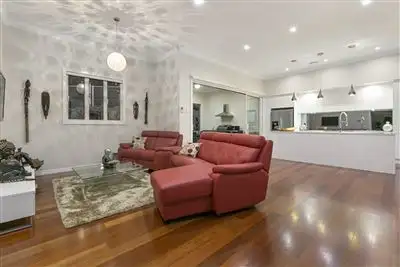 View more
View moreContact the real estate agent
Nearby schools in and around Holland Park, QLD
Top reviews by locals of Holland Park, QLD 4121
Discover what it's like to live in Holland Park before you inspect or move.
Discussions in Holland Park, QLD
Wondering what the latest hot topics are in Holland Park, Queensland?
Similar Houses for sale in Holland Park, QLD 4121
Properties for sale in nearby suburbs
Report Listing

