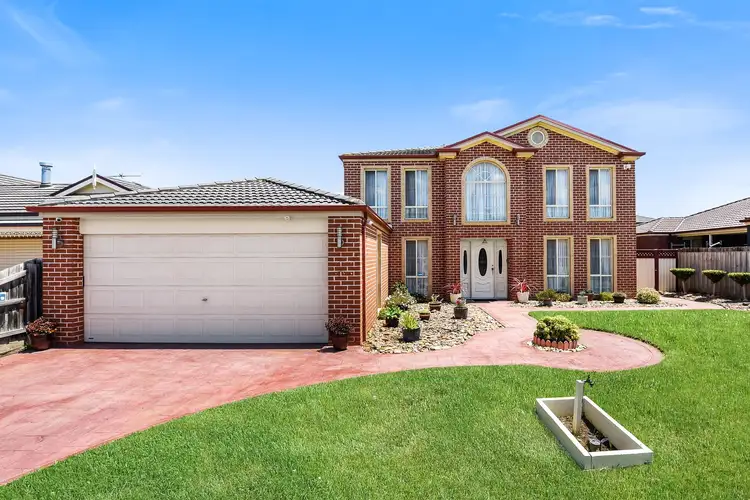Government directions require all open home attendees to be fully vaccinated. If you are fully vaccinated you are welcome to attend one of the advertised open for inspection times, where proof of vaccination is required prior to entry. If you are not fully vaccinated and would like to view this home please contact our team to organise a private inspection. We thank you for assisting us as we implement directions from the Victorian government.
Nestled in a sought-after pocket of Berwick, within walking distance of prestigious schools and popular amenities, this beloved family home is spacious, immaculate and packed with potential. Perfect for a growing household that loves to entertain, 7 Blake Street is a must-see.
Behind the grand façade and sizeable frontage, the expansive lower level showcases an opulent entry with high ceilings and a timber staircase, flowing into the formal living/dining room, open-plan family/meal zone and versatile rear rumpus.
Nearby, the wraparound kitchen is fully equipped for the aspiring chef with built-in appliances and ample storage, while the peaceful study provides the freedom and flexibility to work from home.
Upstairs, the oversized master creates a private sanctuary for busy parents with its serene sitting area, walk-in robe and exclusive en suite. The three remaining bedrooms open onto the relaxed retreat and share the central bathroom and spa bath.
Highlights include elegant hardwood flooring, ducted heating and evaporative cooling, split-system AC, energy-saving solar panels, NBN connectivity, a remote double garage and additional rear parking, and a sun-soaked patio that overlooks the child-friendly backyard.
Making everyday life effortless, walk the kids to elite Heritage College or Berwick Fields Primary School, pick up the groceries at Eden Rise Village, and enjoy proximity to Kambrya College, Berwick Springs, Casey Hospital, Berwick Station, Federation University and the Monash Freeway.
Ready to move in and benefit from further upgrades, this is an outstanding all-rounder. Let's talk today!
Property specifications
• Spacious brick home on 540m2 approx.
• Four light-filled living zones
• Wraparound kitchen with electric oven and grill, gas cooktop, dishwasher and built-in microwave
• Lower-level study, powder room and laundry
• Master bedroom with retreat, walk-in robe and en suite
• Three additional bedrooms with built-in robes
• Family bathroom with spa bath, shower and separate WC
• Ducted heating and evaporative cooling
• Split-system AC to master and open family
• Sydney red gum timber flooring and porcelain tiles
• Alarm system, security cameras, internal intercom and NBN connectivity
• LED and decorative pendant lighting
• Flyscreens and curtains
• 1.5kW solar panels
• Remote double garage with sink and rear roller access
• Additional driveway and rear parking for several cars
• Sun-soaked patio and large backyard with storage shed and 2500L water tank
• Walk to desirable schools, parks, shops and bus stops
• Moments from hospital, university, train station and major roads
• Move-in ready with excellent renovation potential
• Original owners








 View more
View more View more
View more View more
View more View more
View more
