Nestled into its peaceful, elevated position with CC Hood Reserve's playground and fenced dog park just a few doors down, this picture-perfect double-brick home has been beautifully reinvigorated for the modern family who love to entertain poolside.
At the base of closely guarded local secret - Sleeps Hill Quarry, you'll adore setting out along the quiet trail for your daily walk, while the convenience of the frequently running bus or train will whisk you to work or school in no time at all.
Framed by picture windows that bask the four-bedroom footprint in natural light, each zone is as quiet, restful, light and airy as the next. The impressive master bedroom is a glorious retreat awaiting the end of a long day, comprising dual walk-in robes (or an interim nearby nursery) and ensuite with separate powder room.
At its charming heart, timber floorboards warmly contrast against the remodelled freshness of the open-plan kitchen, offering new quality appliances and an effortless connection to north-facing living, dining and outstanding entertainer's deck.
Looking out to both the solar-heated swimming pool and city skyline beyond, it's a view you'll never tire of – whether you're counting down to the fireworks on New Year's Eve or simply sipping on your morning coffee – the breathtaking panoramic perspective and feeling of home from this lifestyle pocket of Panorama are truly something else!
Even more to love:
• 848sqm of lush landscaped gardens with bountiful orange tree
• Solar heated, saltwater swimming pool with expansive wrap around deck
• Secure double garage with dual carport & additional off-street parking
• Master with 2 walk-in robes, built-in robes to bedrooms 2, 3 & 4
• Ensuite, powder room & family-friendly bath to main bathroom
• Updated kitchen with brand new gas cooktop & electric oven
• Ducted evaporative cooling, gas heating & S/S air conditioning
• 8 ZEN solar panels & security system with motion sensors
• Instant gas hot water system
• NBN Fiber to the Premises (FTTP)
• 3 rainwater tanks & garage with 3-phase power
• Tightly held, family-centric suburb
• Footsteps from Eliza Place bus stop & Lynton train station
• Local shopping at Pasadena Foodland & Mitcham Square
• Zoned for Unley High, moments to Clapham Primary, Mercedes & Scotch College
• Just 15-minutes from both CBD & coastline
With breathtaking views and an incredible lifestyle on offer - this is an exceptional opportunity not to be missed!
Specifications:
CT / 5273/679
Council / Mitcham
Zoning / HN
Built / 1967
Land / 848m2 (approx)
Frontage / 18.29m
Council Rates / $2,138.65pa
Emergency Services Levy / $76.90pa
SA Water / $223.22pq
Estimated rental assessment / $750 to $800 per week / Written rental assessment can be provided upon request
Nearby Schools / Clapham P.S, Clovelly Park P.S, Edwardstown P.S, Unley H.S, Springbank Secondary College, Mitcham Girls H.S, Urrbrae Agricultural H.S
Disclaimer: All information provided has been obtained from sources we believe to be accurate, however, we cannot guarantee the information is accurate and we accept no liability for any errors or omissions (including but not limited to a property's land size, floor plans and size, building age and condition). Interested parties should make their own enquiries and obtain their own legal and financial advice. Should this property be scheduled for auction, the Vendor's Statement may be inspected at any Harris Real Estate office for 3 consecutive business days immediately preceding the auction and at the auction for 30 minutes before it starts. RLA | 333839
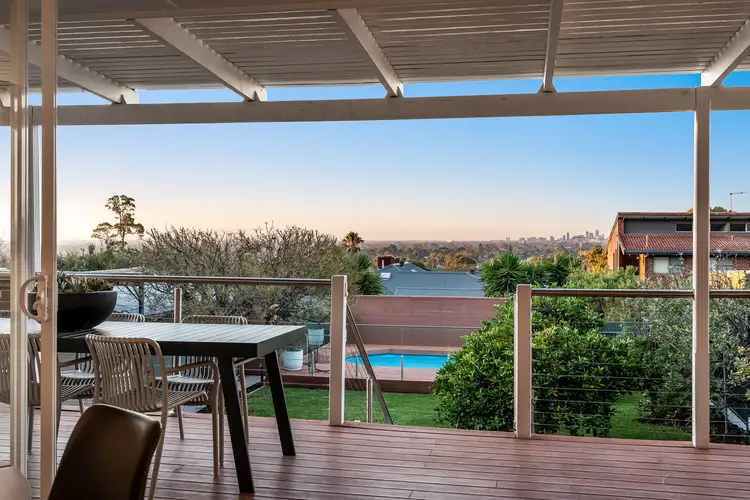

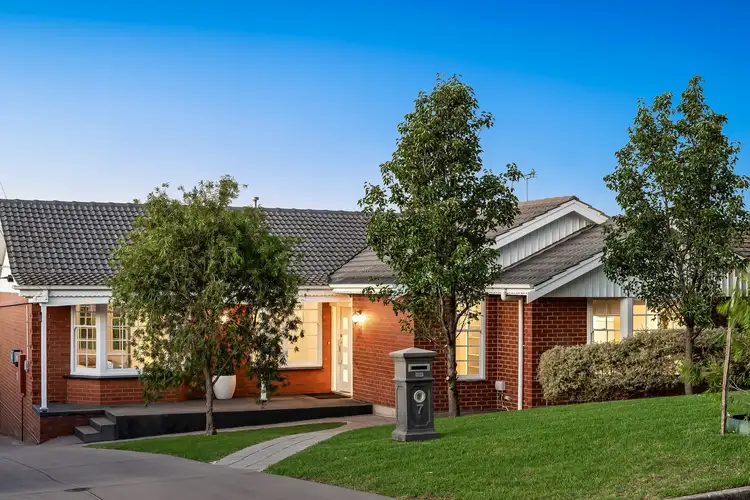
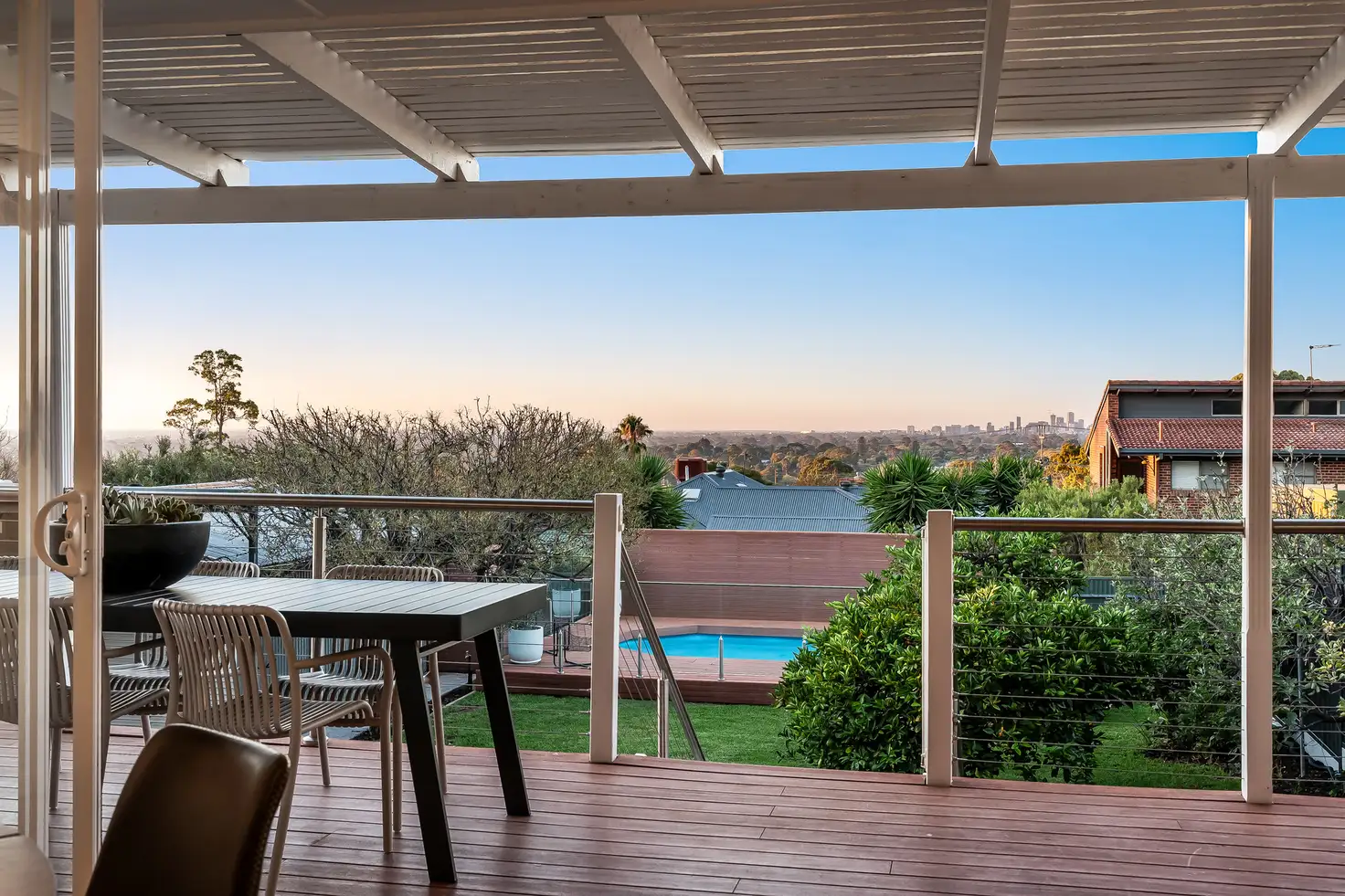


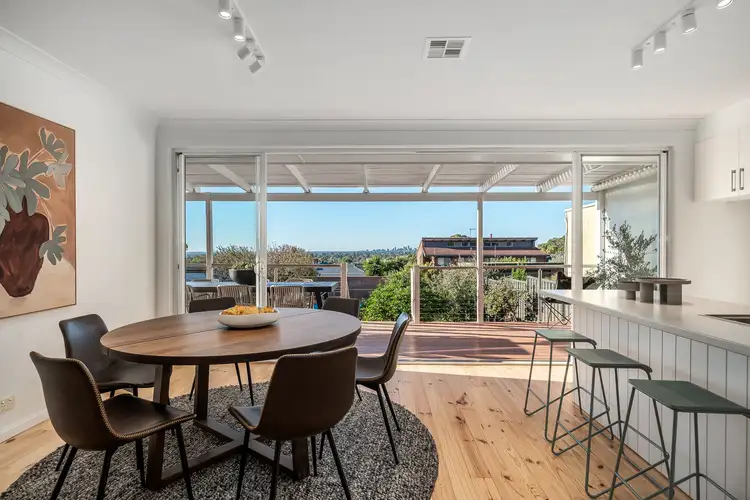

 View more
View more View more
View more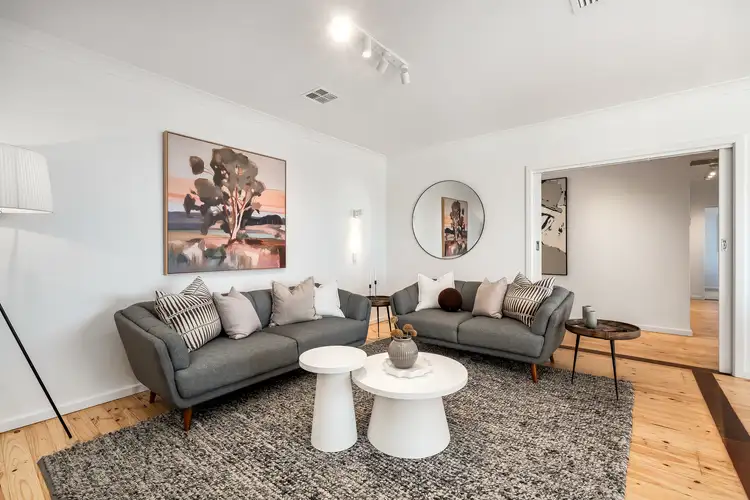 View more
View more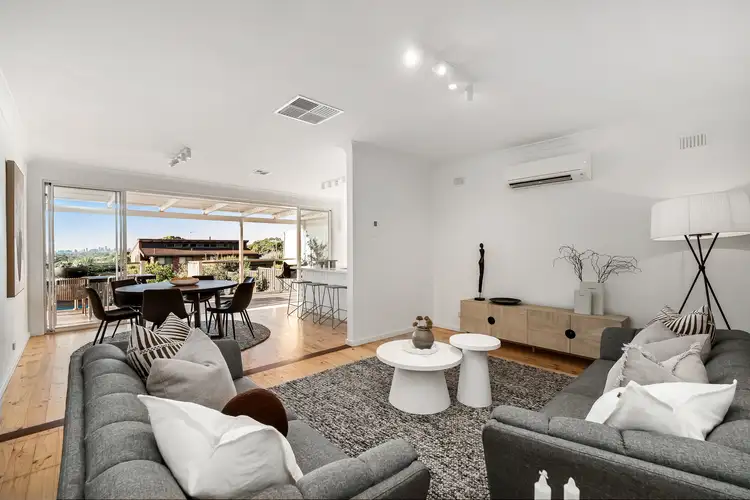 View more
View more
