Welcome to 7 Bouma Road, Tarneit - a truly magnificent home that combines modern elegance with practical family living. Built in 2021, this impressive residence features six spacious bedrooms and five beautifully designed bathrooms, offering ample space for a growing family. Situated on a generous 624 sqm block, this home provides plenty of room for comfort, entertainment, and relaxation.
As you step inside, you are welcomed by a grand foyer leading to a spacious and stylish living area. The living room boasts elegant decor and a cozy fireplace, making it the perfect space to unwind with loved ones, especially on chilly evenings. The open-plan design flows seamlessly into the heart of the home - a stunning gourmet kitchen equipped with high-end appliances, stone benchtops, and an abundance of storage. The kitchen also features a butler's pantry for extra convenience, and an upstairs kitchen for additional functionality. Adjacent to the kitchen, the dining area opens up to a covered alfresco space, ideal for enjoying meals outdoors or hosting family gatherings.
Each of the six bedrooms is generously sized, designed to offer both privacy and comfort. The master suite is a true retreat, featuring a luxurious ensuite bathroom and access to a spacious balcony where you can enjoy peaceful morning views. The remaining bedrooms also provide ample space, making them perfect for children, guests, or even a home office setup. The five bathrooms are thoughtfully designed with modern fixtures and high-end finishes, adding a touch of sophistication to your daily routine. Additionally, the home includes two conveniently located powder rooms.
Step outside and experience your very own private oasis. The beautifully landscaped backyard features a lush green lawn, perfect for children to play or for weekend gatherings with friends and family. The highlight of the outdoor space is the sparkling swimming pool, promising endless summer fun and relaxation. Whether you prefer to entertain guests on the terrace, enjoy a quiet morning coffee, or simply unwind after a long day, this backyard offers the perfect setting.
This exceptional home is packed with high-quality features, ensuring comfort, security, and luxury at every turn. Some of the standout features include:
• Smart house connected to Alexa app.
• Spacious 2-car garage for secure parking and extra storage
• Elegant flooring throughout, including laminate flooring in bedrooms and high-end tiles in main areas
• Beautiful sheer curtains with remote control , adding a classic touch to the home's design
• A stylish front designer double door and wide entry for a grand first impression
• A fully equipped theater room, perfect for movie nights with the family
• Butler pantry and Walking pantry
• Double Dishwasher
• Double Ovens
• Smart lock on Main Door
• Wardrobe in Garage
• Double glazing windows for enhanced insulation and energy efficiency
• Separate spacious study room
• Spacious walking Robes in master bedroom
• Separate powder room downstairs.
• Guest room attached with bathroom on first floor.
• A 10 kW solar system, helping to reduce energy costs
• solar heated pool system, with salt water recycled system
• A rendered facade that enhances the home's modern appeal
• Blinds fitted throughout the house for added privacy and light control
• A high-quality alarm system and security cameras for peace of mind
• Refrigeration heating and cooling system for year-round comfort
• Quality internal doors and designer fittings throughout
• A spacious covered alfresco area for all-weather outdoor dining and entertainment
• 2700mm high ceilings, adding a sense of openness and luxury to the home
Don't miss out on this incredible opportunity! Contact our agent today for pricing details and to schedule a private viewing. This remarkable home won't stay on the market for long - make it yours today!
Disclaimer: We have in preparing this document used our best endeavors to ensure that the information contained in this document is true and accurate but accept no responsibility and disclaim all liability in respect to any errors, omissions, inaccuracies or misstatements in this document. Prospect purchasers should make their own inquiries to verify the information contained in this document. Purchasers should make their own inquiries and refer to the due diligence checklist provided by Consumer Affairs. Click on the link for a copy of the due diligence checklist from Consumer Affairs. http://www.consumer.vic.gov.au/duediligencechecklist
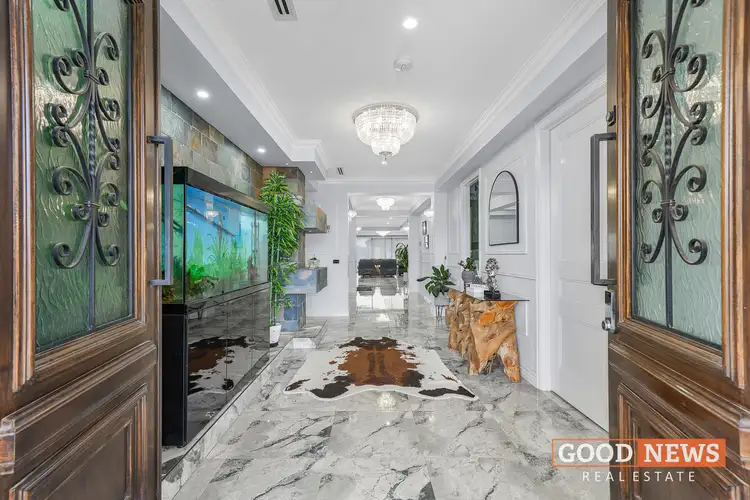
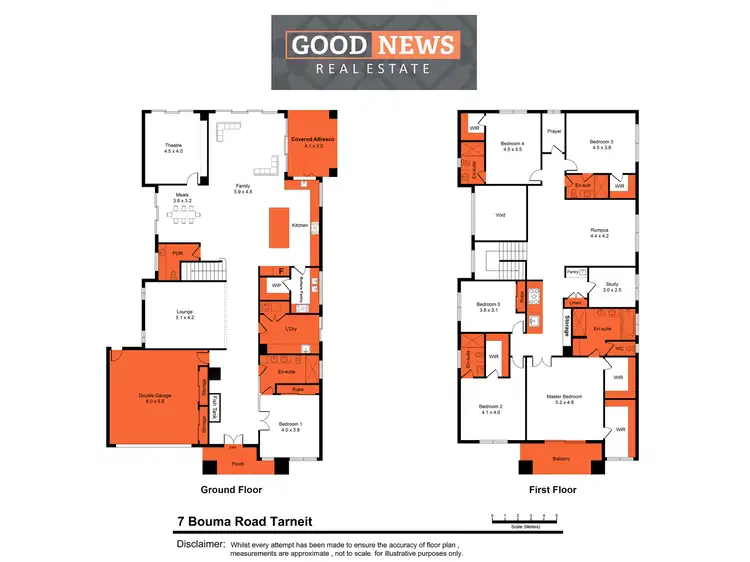
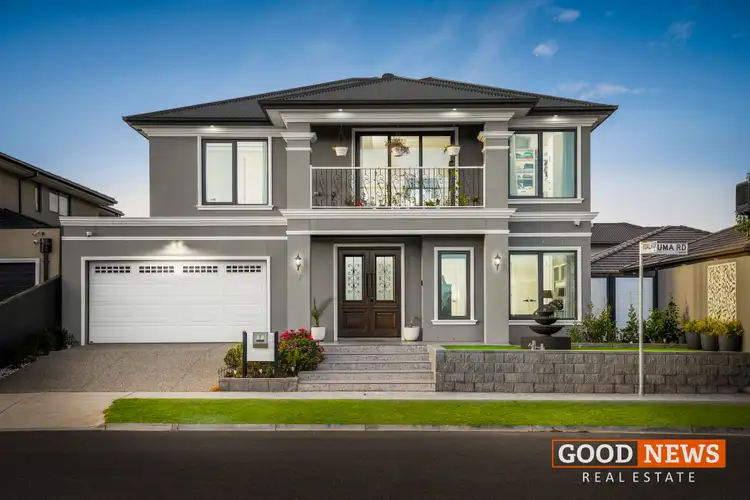
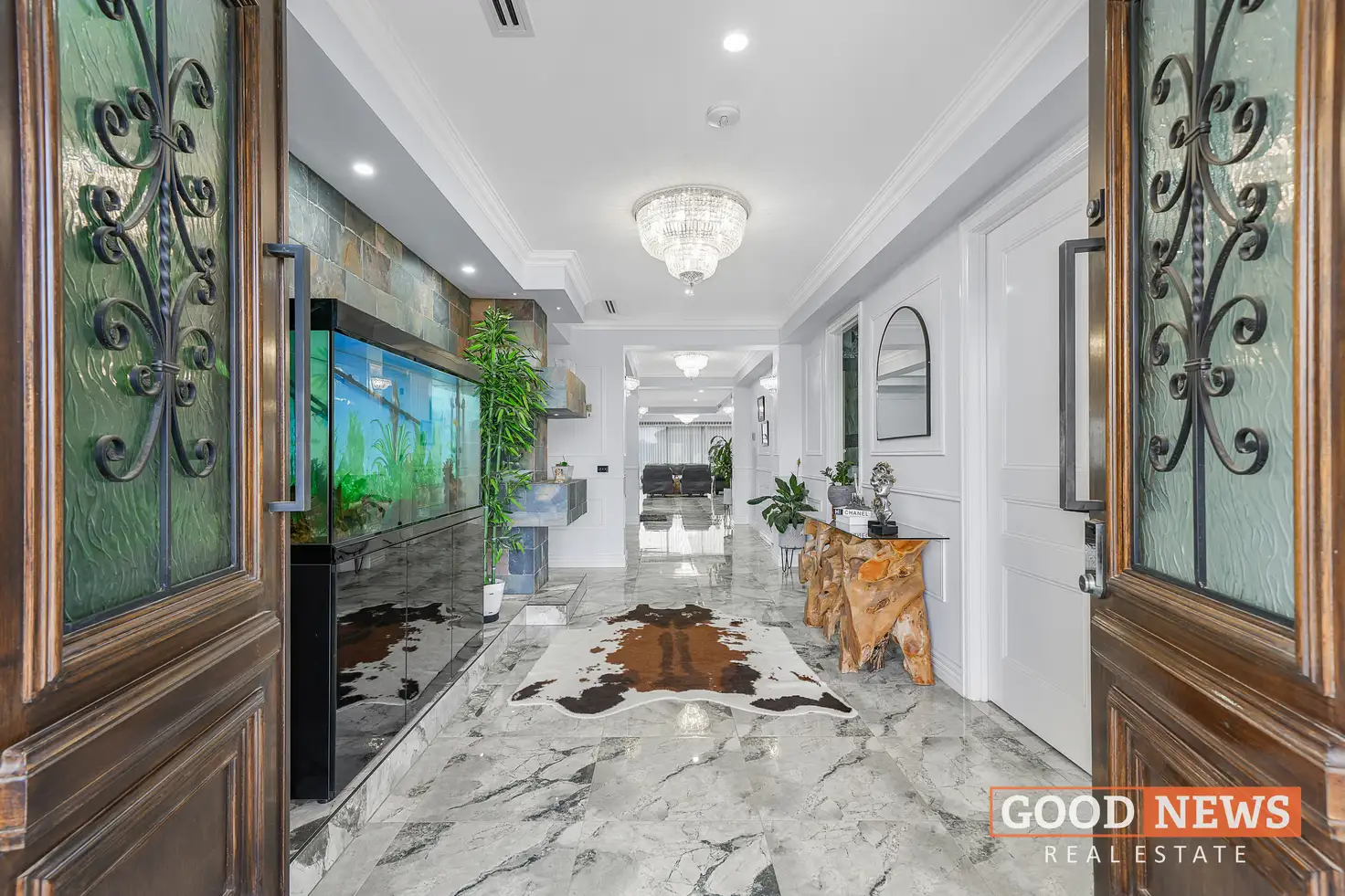


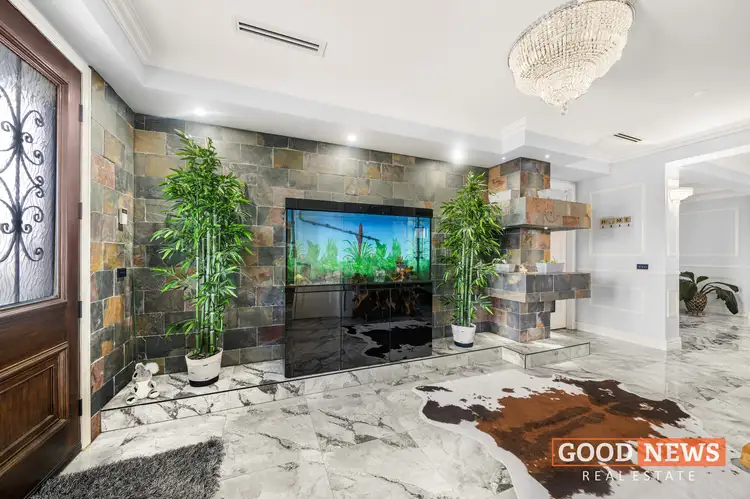

 View more
View more View more
View more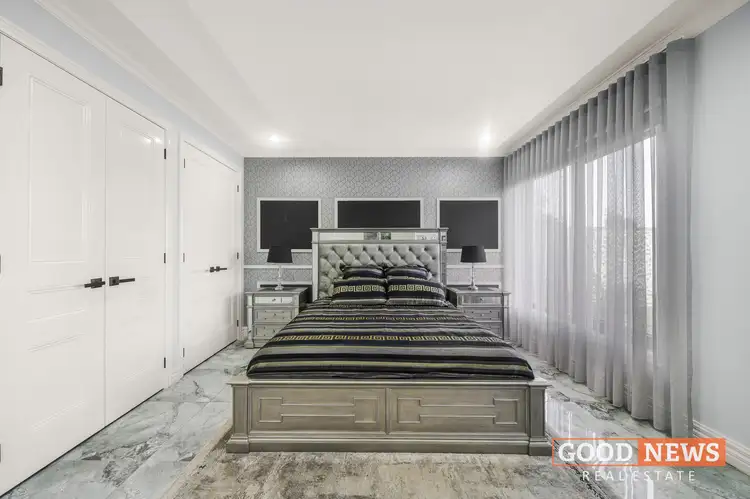 View more
View more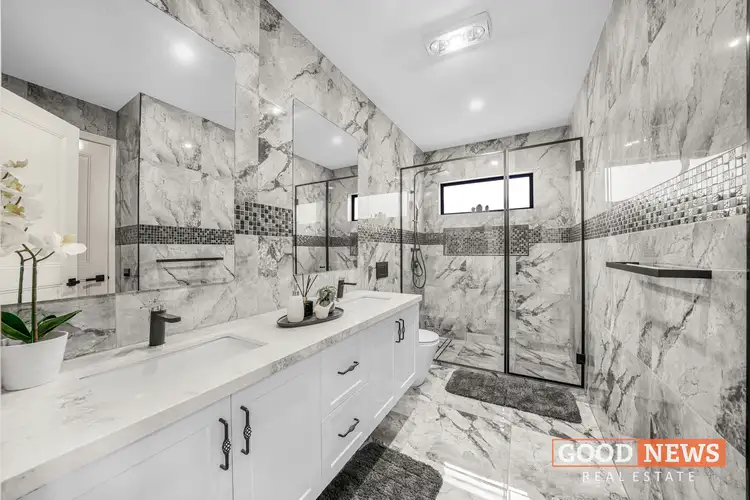 View more
View more
