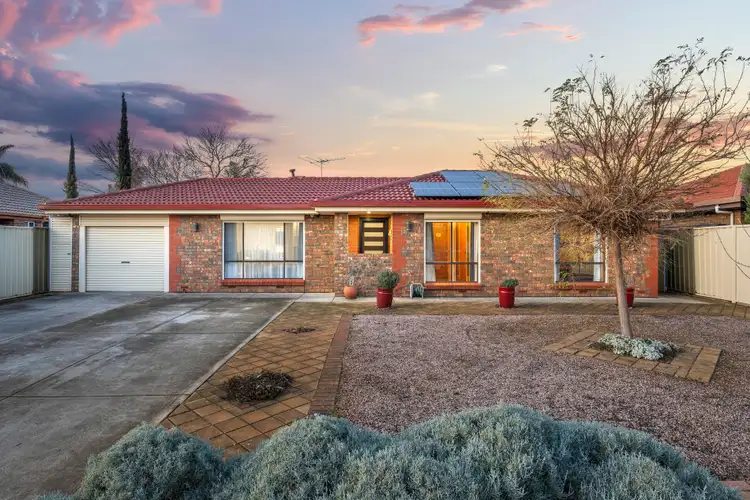If it's a seamless transition into exciting new living you're after, and where you can walk straight into a high-functioning, feature-packed property and simply press play, then set your eyes on 7 Boyara Crescent and prepare to put your feet up. A quality family home made more comfortable courtesy of the gas heater-helmed lounge and dining, and spacious kitchen and casual meals combining to give established broods all the space to stretch, spread and socialise in a myriad of ways.
Every bit the all-season entertainer, once cosy winter nights pass step outside and discover an elite outdoor package that'll quickly make you the envy of friends and family. With a sweeping alfresco area headlined by an in-built BBQ and custom joinery, along with views across to the sunbathed swimming pool stretching beside resort-style decking and pitched pergola - the summer months are tailor-made for memory-making fun.
There's plenty of versatility here too as 3 bedrooms nestle next to the sparkling main bathroom, while outside sees a generous rumpus giving you a sweet teenage retreat, hybrid work from home advantage, or all-important 4th bedroom option.
MORE TO LOVE
• Light-filled lounge + dining with feature wall + cosy gas fireplace
• Spacious casual meals + kitchen zone with all the room for helping hands, great bench top space for stress-free cooking, abundant timber-clad cabinetry + stainless appliances, including in-wall oven + dishwasher
• Generous master bedroom with AC + BIRs
• 2 more well-sized bedrooms, both with BIRs
• Updated modern bathroom featuring separate shower/bath/WC
• Practical family laundry with great storage
• Bill-busting solar system for lower energy bills
• Fantastic outdoor entertaining potential with all-weather verandah, large format tiling + in-built BBQ zone with cabinetry + bar fridges
• Detached rumpus retreat with AC or excellent 4th bedroom option
• Sparkling swimming pool with spa + spacious undercover decking
• Handy workshop + garden shed, as well as pet-friendly lawns
• Secure carport behind a wide double driveway frontage
SCHOOL ZONING
• Two streets over from Settlers Farm Primary for the easiest of school runs, zoned for Paralowie High a quick zip away by way of car, bus or bike
With schools, sporting ovals, lush reserves, and local shops all accessible by foot - it's hard to imagine a better base for families to plant their feet. A short stroll to Paralowie Village makes getting household essentials a cinch, 10-minutes sees you to bustling Parabanks for all your major brands and weekend entertainment, while easy access to the Northern Connector makes light-work of your CBD commutes.
Auction Pricing - In a campaign of this nature, our clients have opted to not state a price guide to the public. To assist you, please reach out to receive the latest sales data or attend our next inspection where this will be readily available. During this campaign, we are unable to supply a guide or influence the market in terms of price.
Vendors Statement: The vendor's statement may be inspected at our office for 3 consecutive business days immediately preceding the auction; and at the auction for 30 minutes before it starts.
Disclaimer: As much as we aimed to have all details represented within this advertisement be true and correct, it is the buyer/ purchaser's responsibility to complete the correct due diligence while viewing and purchasing the property throughout the active campaign.
Norwood RLA 278530
Property Details:
Council | CITY OF SALISBURY
Zone | General Neighbourhood
Land | 570sqm(Approx.)
House | 221sqm(Approx.)
Built | TBC
Council Rates | $TBC pa
Water | $TBC pq
ESL | $TBC pa








 View more
View more View more
View more View more
View more View more
View more
