Opportunities like this don't last long and viewings via open home or virtual tour will ensure you have every chance to secure this well maintained property in Perth's northern corridor.
Living inland from Perth's pristine coastline - the limestone hue brickwork teams beautifully with cedar tones to create a "coastal vibe" with great curb appeal.
My client's careful consideration with the build plan in 2006 included a sun drenched living area with soaring 31 course ceilings with plenty of natural light and each bedroom to have a garden view. This teamed with a king size master suite offering direct access to the alfresco, a very spacious separate lounge area and 3 good sized minor bedrooms (all with fitted robes)
Indoors -
The heart of the home is the open-plan dining and family, overlooked by the kitchen. The kitchen is well equipped with gas hotplate, oven, pantry, with plenty of bench area to prep meals. The kitchen workspace overlooks a light and bright dining/ family area that spills out onto the back garden.
With 2 living areas the open plan lounge is located near the front of the home offering a quiet place to relax with a book, watch a movie or binge a netflix series.
A privacy door separates the minor bedrooms, bathroom and laundry from the main living area.
Kitchen area is oversized with spacious work space, dishwasher recess, microwave recess, double fridge freezer recess, gas hotplate and electric underbench oven, pantry and plethera of cupboards.
Overlooking a large, spacious dining area sliding door to alfresco. Wall air conditioning unit keeps this area cool in summer months.
Master bedroom featuring huge recessed robe, laminate flooring and doors to alfresco, air conditioning unit.
En suite is generous in size with large vanity, toilet and double length shower
Lounge is very generous in size and carpeted ( would also make an ideal study area if required or 5th bedroom)
Bedroom 2 is carpeted with single robe and ceiling fan
Bedroom 3 is carpeted with single robe and ceiling fan
Bedroom 4 is carpeted with single robe
Main bathroom is clean and tidy with bath, shower and vanity
Laundry is fitted with tub and toilet
Linen cupboard in hallway
Insulated with Batts
Outdoors -
Wooden decked alfresco (perfect for summer dining and social gatherings
Liquid limestone features throughout the garden with pathway to side gate
Double auto garage with shoppers entry into the home
Solar gas hot water system
Sun hardened Palms, olive trees, rosemary bush frame the back garden fence area
Ready to install grass or artificial lawn depending on your requirements.
Reap the rewards - with this opportunity to make and call this family home your own! Add your own personal touches - Let your creative ideas run wild.
Built by Impressions Homes in 2006
Block size 544sqm (approx)
Another great opportunity to Nest or Invest!
Surrounded by quality homes, situated in a quiet street with one of the many parks in the area located conveniently at the end of the street.
Walking distance to local shopping centre (Lukin Drive) local schools, gym, daycare, chemist, doctor and a few minutes drive for freeway access north and south.
All major amenities, parklands, beaches, train and transport links, selection of private and government schooling offer a fantastic rental return for investors, first home buyers, fifo workers alike.
Disclaimer:
This information is provided for general information purposes only and is based on information provided by the Seller and may be subject to change. No warranty or representation is made as to its accuracy and interested parties should place no reliance on it and should make their own independent enquiries.
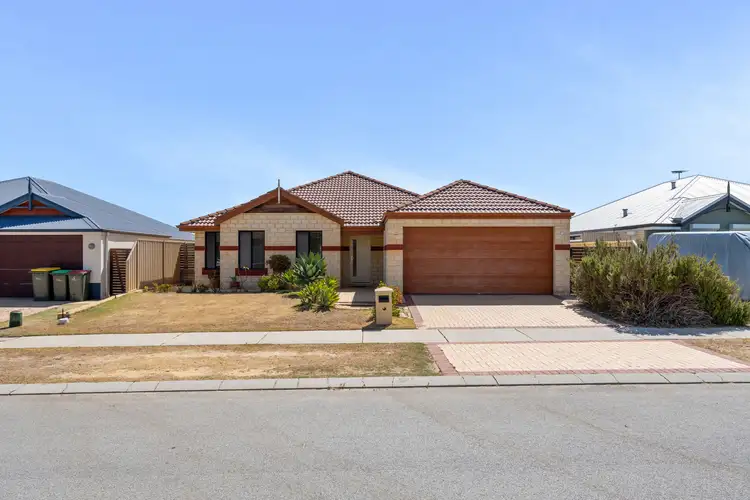
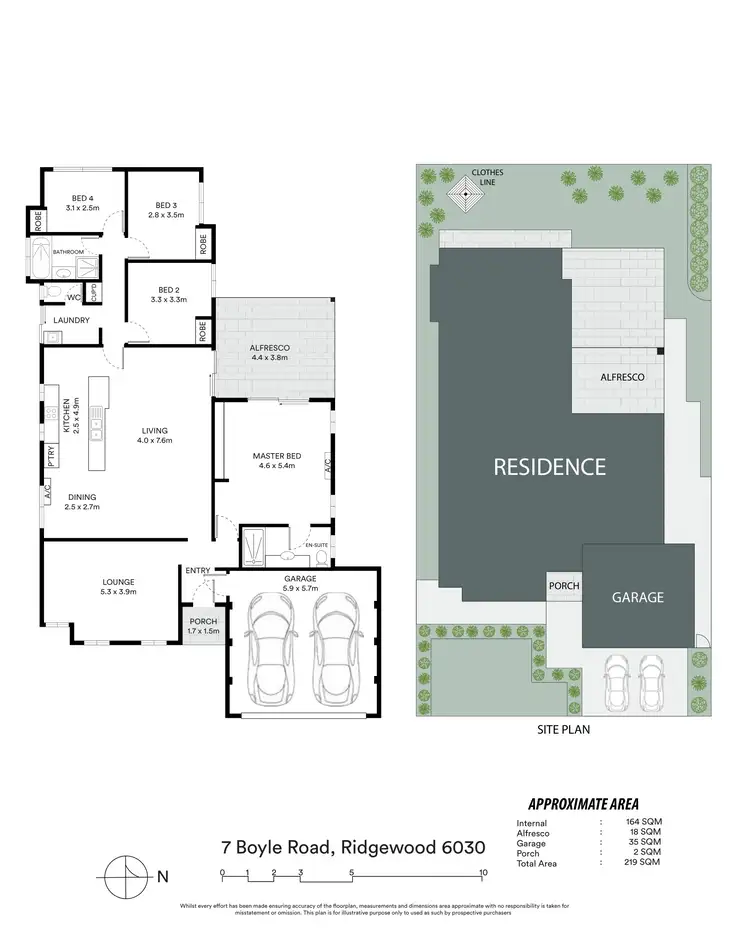
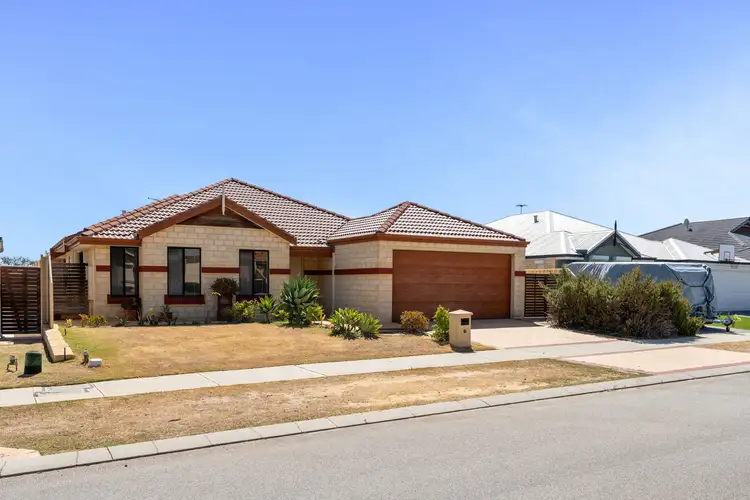



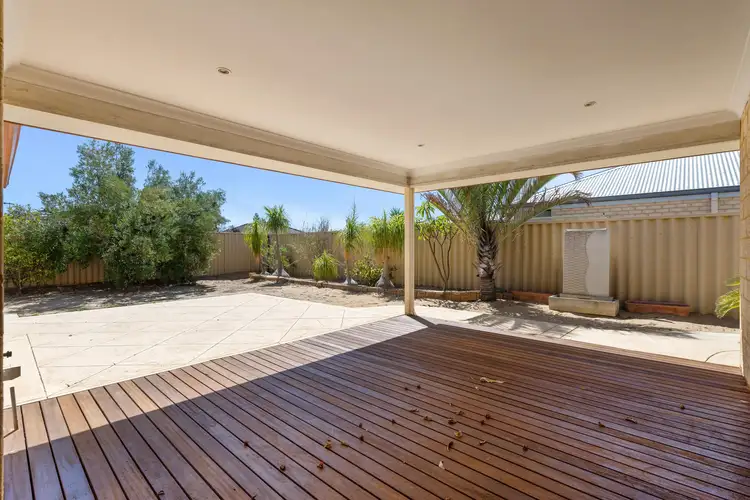
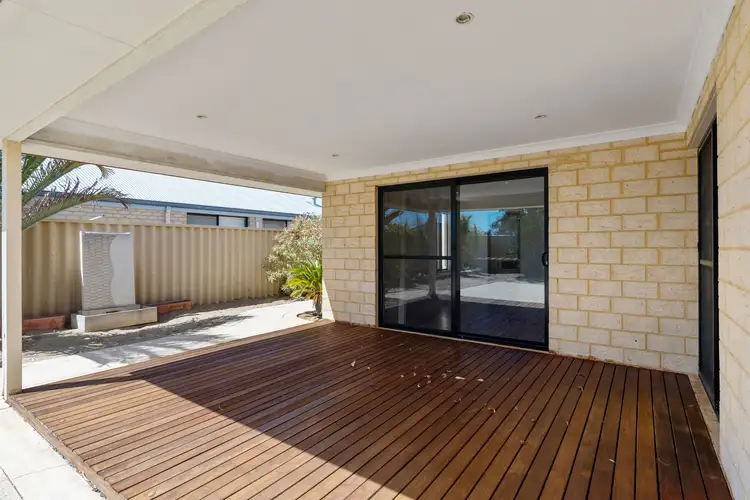
 View more
View more View more
View more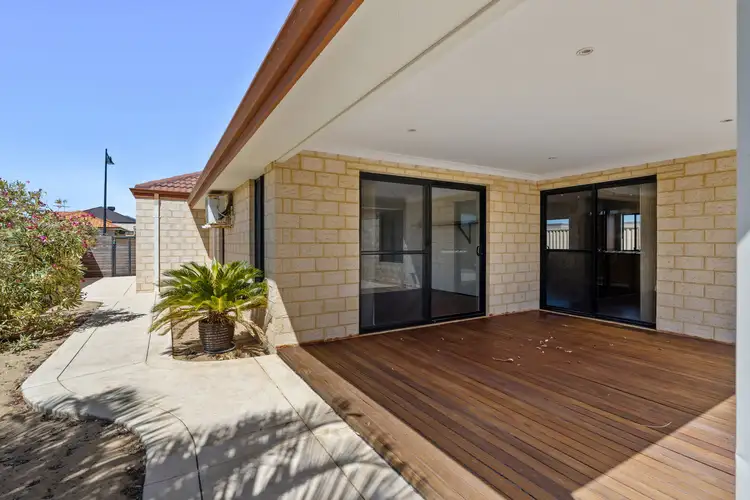 View more
View more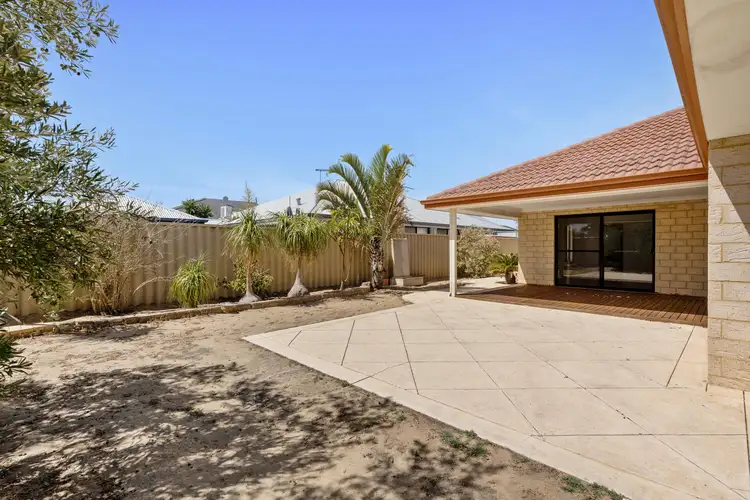 View more
View more
