From the moment you glimpse this home with its tasteful brick exterior and red-tiled roof complete with timber decals, nestled at the end of the long brick driveway surrounded by raised low-maintenance gardens and white timber fencing - there is more than meets the eye.
On paper, this home is three bedrooms, one study, two bathrooms, two living areas, an open plan kitchen/dining and a double lock-up garage but until you enter this stately home, you haven't experienced the space, class and easy living it truly offers.
As you step through the impressive double front doors (this home knows how to make an entrance!), you will be blown away by the massive open kitchen, dining and double lounge space that takes up one whole side of this amazing home. With high sloping ceilings, five double glass windows and doors, gorgeous heavy floor-sweeping curtains, pendant lights, beautiful Tassie oak cabinetry and glossy black granite benchtops all offset by crisp white paint, glossy white tiles, decorative timber archways and polished timber fretwork throughout, this space is majestic.
The kitchen is a cook's dream. It has been cleverly designed and has one long bench with two large sinks, this doubles as a breakfast bar. A three-door glass display cabinet with wine storage, full-height pantry plus under the bench and overhead cupboard storage and space for a double door fridge/freezer all elegantly designed with black granite benchtops, timber cabinetry and red-tiled splashback finished off with shiny state-of-the-art steel appliances such as a Miele dishwasher, wall-mounted oven and rangehood and a glass cook-top.
The kitchen overlooks the dining area, with ample room for an eight to 10 seater table, which flanks two double glass almost floor to ceiling windows providing views of the garden.
At each end of this light-filled, cathedral space is two separate lounge/living areas. Fit one out as a lounge room with couches, side tables, coffee table, accent chairs and TV and use the other, with direct access to the outdoor entertaining area as a formal lounge or rumpus room.
Almost as impressive as the living area is the master bedroom with a separate light-filled dressing room and ensuite with shower, toilet and vanity finished with tasteful latte coloured tiles. A large double door opens onto the outside veranda with room for a table and chairs set, perfect for your morning coffee.
The other two bedrooms are generously sized with mirrored double-door built-in wardrobes in one and a cupboard with a built-in study table in the other, ceiling fans and large windows. The study to the left of the entryway is well located for quiet reading.
The main bathroom has been tastefully designed with stylish patterned black and beige tiles, a separate shower, large vanity and a full-sized spa bath under the window. There is also a laundry room with a large double glass door leading outside, linen press and overhead cupboards and sink.
Just like everything in this house, the double lock up garage is more than a garage. With white painted timber panelled walls, vinyl floors, double built-in cupboard and glass sliding doors, could be a workshop/rumpus/games room. Additional parking for two cars in the paved front yard is also a bonus.
Outside, the yard is low maintenance with brick walkways meandering through raised garden beds, revealing different spaces. There is a garden arbour, tropical plants and palm trees. An undercover veranda wraps around the home overlooking the gardens and the yard is fully fenced.
On a quiet cul-de-sac backing onto parklands lined with a creek, this home on a spacious 869m2 block close to schools, Mount Pleasant shopping centre and other convenient locations, in one of Mackay's more sought after suburbs will make a beautiful location to bring up a family.
Glenella is renowned for its quality homes in a sought after location. This family-friendly town is home to professionals, families and retirees and is great for childcare, schooling, gym and fitness, lifestyle, eating out, all in a clean and green environment.
Some of the benefits of this beautiful property:
> Four bedrooms (three bedrooms and office)
> Spacious living areas
> Open plan kitchen
> Ducted air-conditioning
> Ceiling fans throughout
> Two bathrooms (Master bedroom with ensuite)
> Separate toilet
> Double remote garage
> Fully fenced yard
> Shed with bore and pump.
To take advantage of this amazing opportunity to buy this stately stylish family home in a fabulous family-friendly location, please contact Benjamin at Baileux to arrange your inspection.
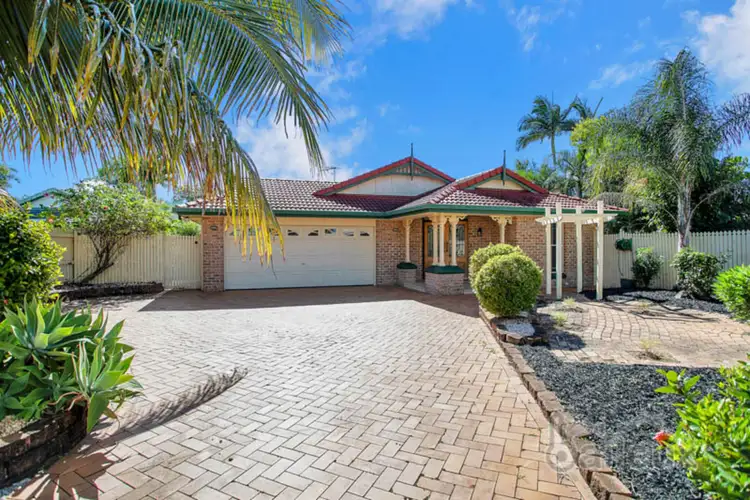
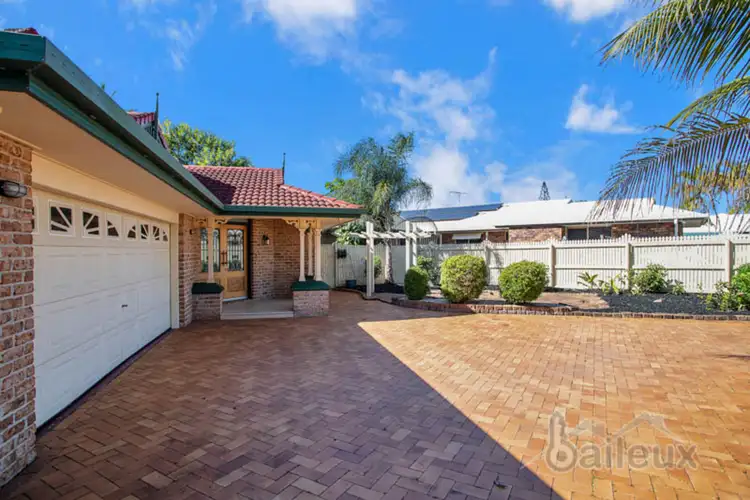
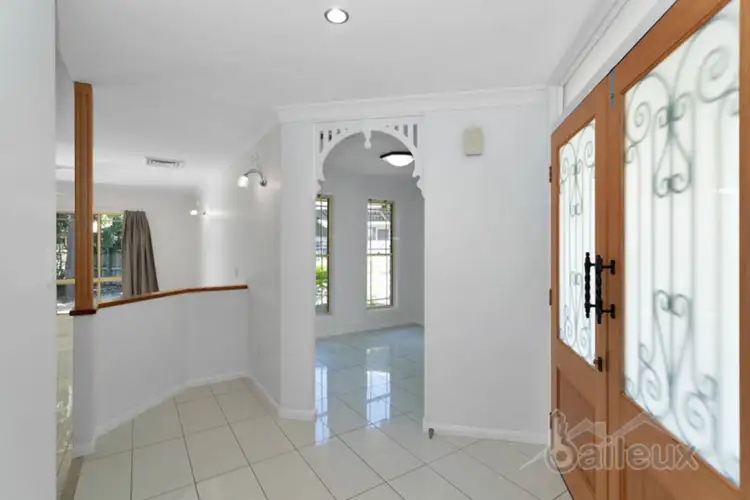
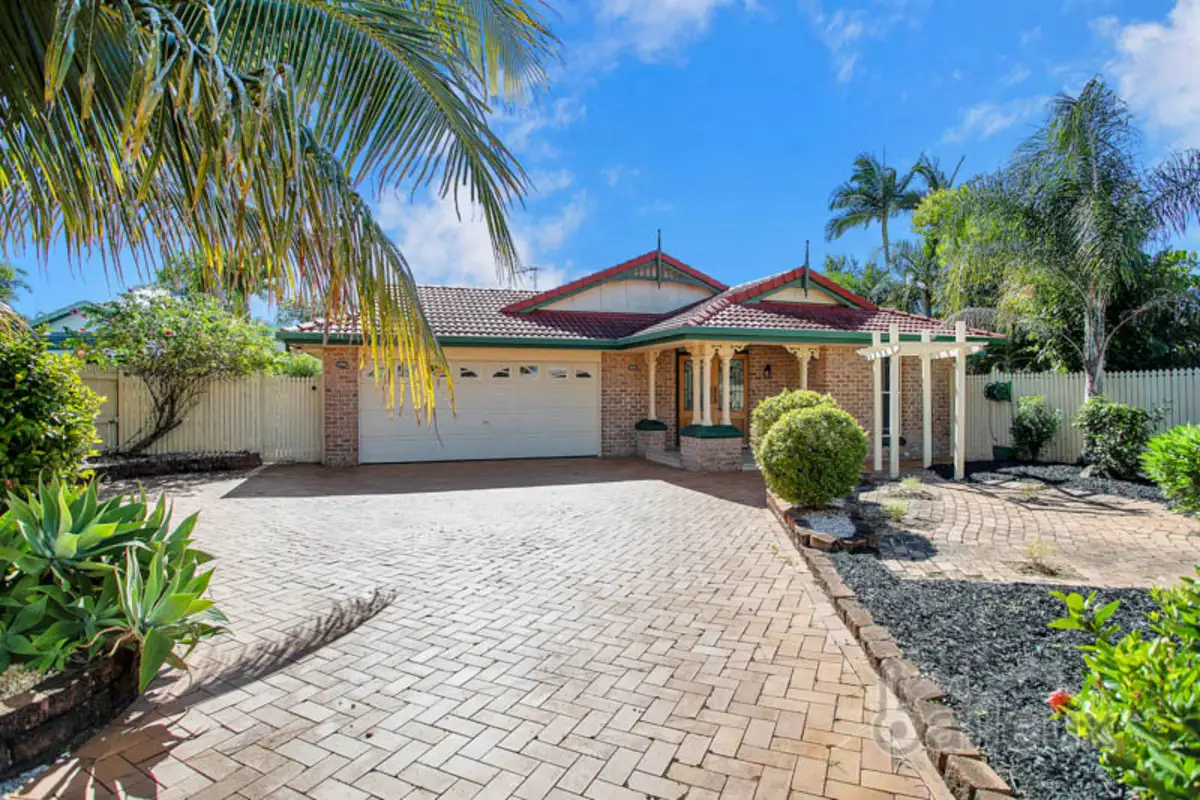


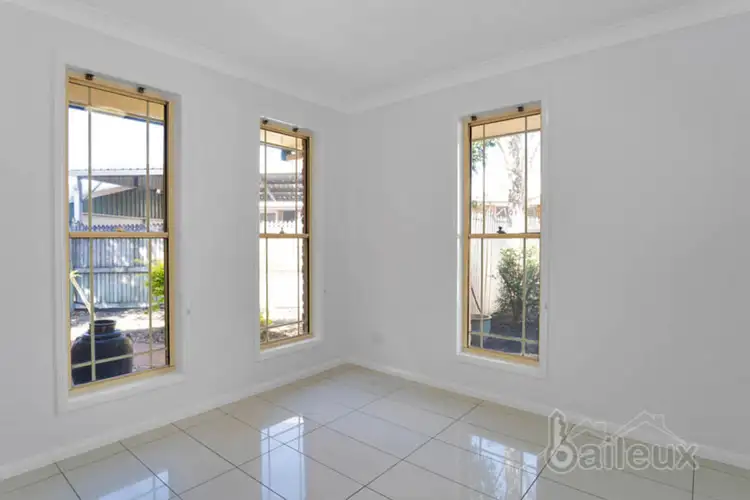
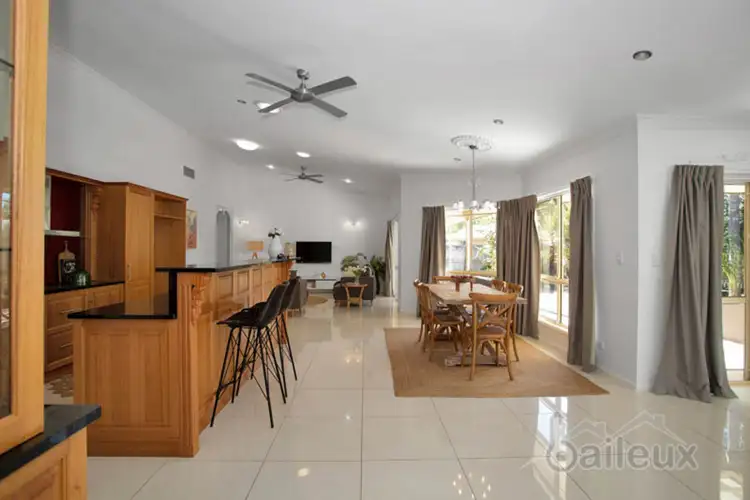
 View more
View more View more
View more View more
View more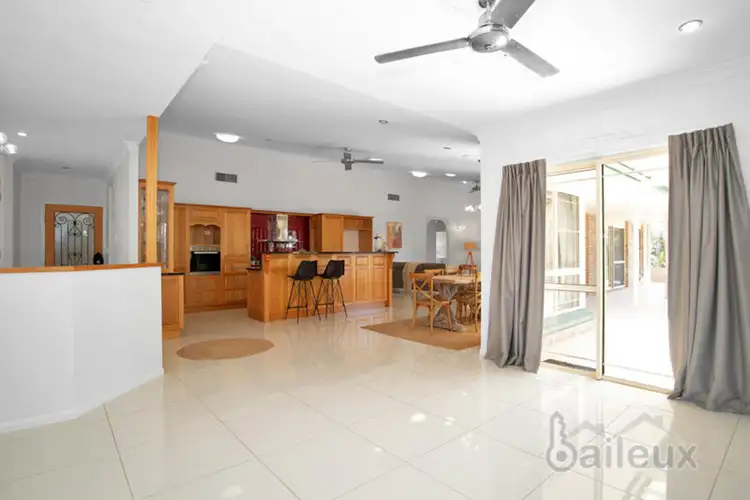 View more
View more
