$907,000
4 Bed • 2 Bath • 4 Car • 669m²
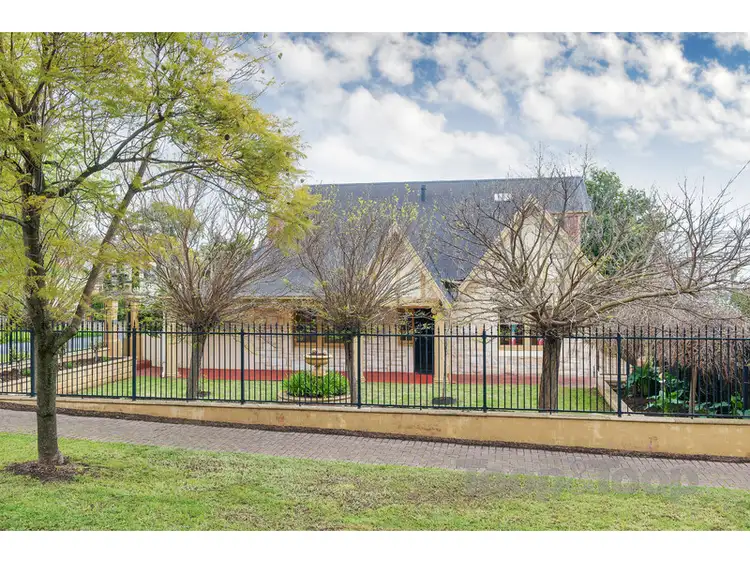
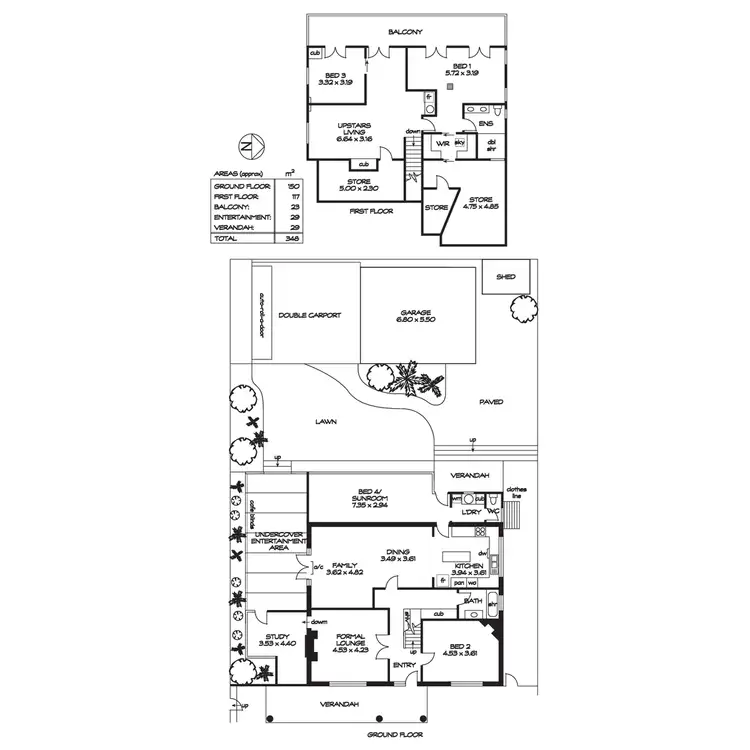
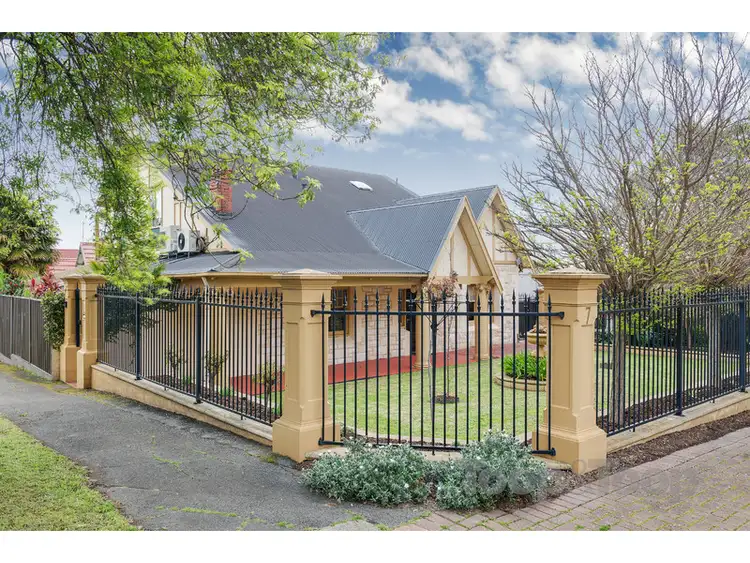
+24
Sold



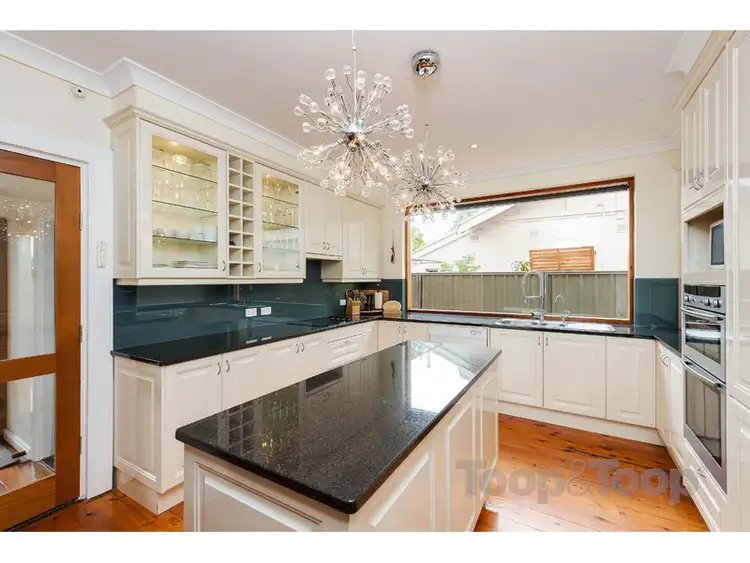
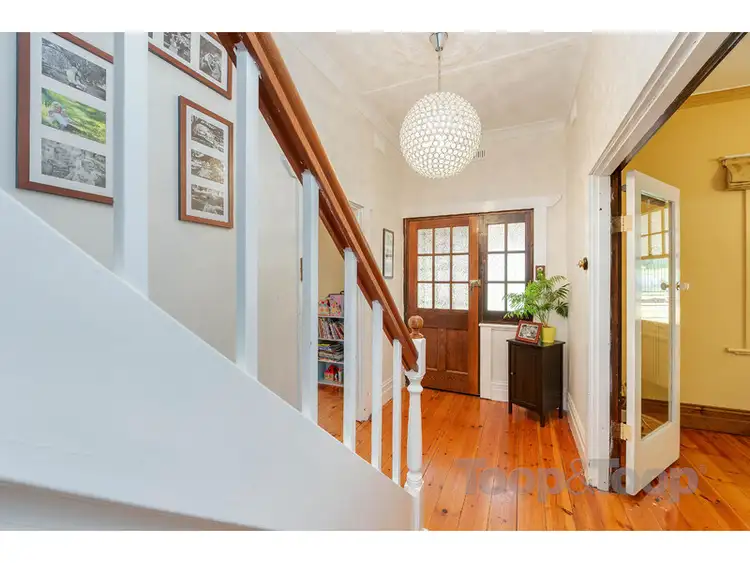
+22
Sold
7 Brandreth Street, Tusmore SA 5065
Copy address
$907,000
- 4Bed
- 2Bath
- 4 Car
- 669m²
House Sold on Tue 13 Oct, 2015
What's around Brandreth Street
House description
“A Tusmore Tudor!”
Land details
Area: 669m²
Property video
Can't inspect the property in person? See what's inside in the video tour.
Interactive media & resources
What's around Brandreth Street
 View more
View more View more
View more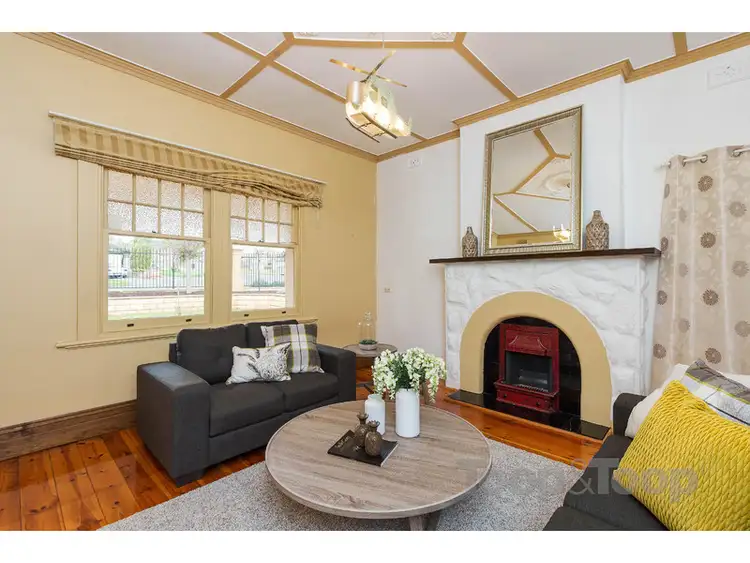 View more
View more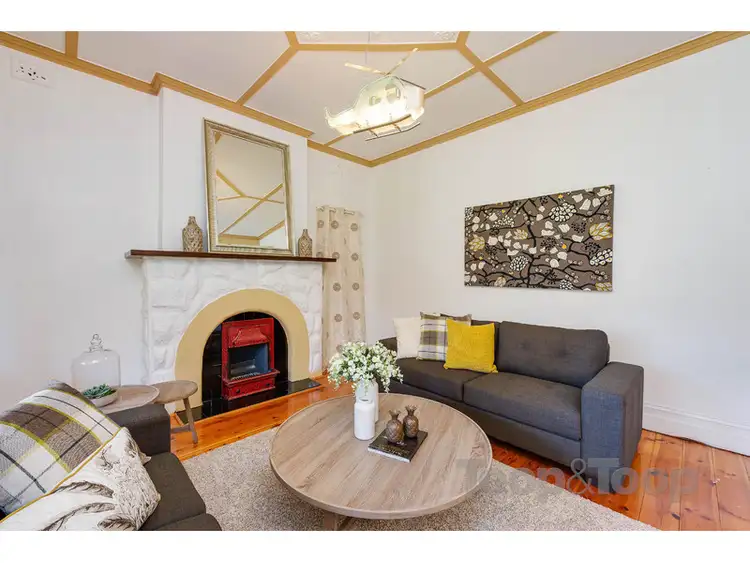 View more
View moreContact the real estate agent
Nearby schools in and around Tusmore, SA
Top reviews by locals of Tusmore, SA 5065
Discover what it's like to live in Tusmore before you inspect or move.
Discussions in Tusmore, SA
Wondering what the latest hot topics are in Tusmore, South Australia?
Similar Houses for sale in Tusmore, SA 5065
Properties for sale in nearby suburbs
Report Listing

