Boasting an impeccably manicured 574 sqm (approx) block of land, this tree-lined property offers plenty of space throughout, a wonderful kids' paradise backyard plus a host of internal and external upgrades that have breathed fresh life into an already value-laden home. With fresh white paint to the external walls, including render and feature LED lighting to the front, the home promotes an expansive, welcoming timber deck entry portico, complemented by a designer-landscaped front yard and a double lock-up garage.
Plantation shutters, crisp white walls, rich timber-look laminate flooring and modern LED down lights construct a stylish holiday vibe through the two main living areas of the home which are both air conditioned. This is a hub for entertaining family and friends, with two large covered alfresco areas, a full width concrete patio at the rear, plus a child-friendly backyard boasting a designated outdoor dining space, fire pit and adventure playground.
The spacious kitchen is characterised by a perimeter tiled splash-back, gloss-white cabinetry with LED strip back-lighting and a 40mm laminate countertop that culminates in a two seater breakfast bar. A 900mm gas burner cooktop and 600mm electric oven are built in, adorned by a concealed rangehood. An elegant gooseneck mixer goes hand in hand with the Bosch dishwasher which is presented in pristine white.
The home enjoys ducted heating, and four well-sized bedrooms add ceiling fans and built-in robe storage. The master vaunts a walk-in robe and private ensuite which showcases a full-length mirrored cabinet with LED strip lighting. Both bathrooms in the home are highly appointed and the main bathroom also provides a tiled hob bathtub.
Additional highlights include an alarm system and connection to the NBN, Commercial grade CCTV with 8 x 5MP cameras and automated garden and deck lighting in front and rear of property with Bluetooth control.
This exceptional property is positioned directly alongside the 'Old Cheese Factory' Reserve and Playground, and Berwick Farmers Markets. A five-minute walk gets you to Berwick Fields Primary School and a dining precinct along Clyde Road. Eden Rise Shopping Village, Monash Health/Hospital and Federation University are all just minutes' drive.
Property Specifications:
• Four bedrooms, two living areas, multiple outdoor living/recreation spaces
• Highly appointed bathrooms and kitchen
• Gorgeous yards with a fire pit and children's playground out the back
• Quality flooring, LED lights, fresh paint, ducted heating, AC x2, alarm, ceiling fans, NBN
• Double lock-up garage
• Surrounded by parks, markets, shops, schools, health, dining and more
Photo I.D required at all open for inspections
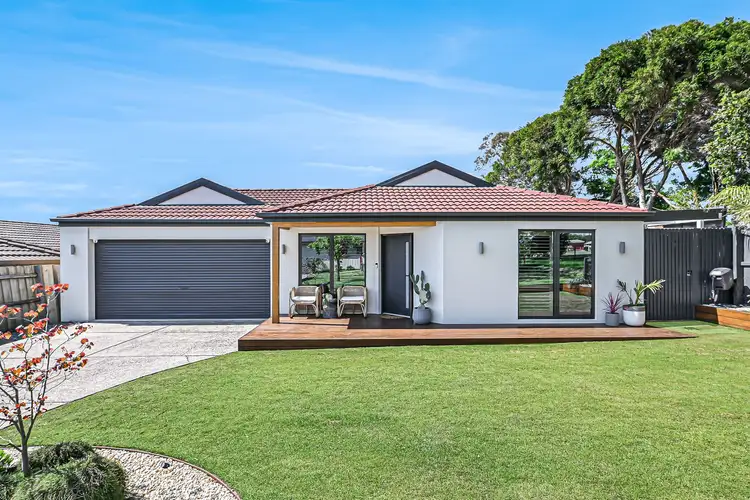
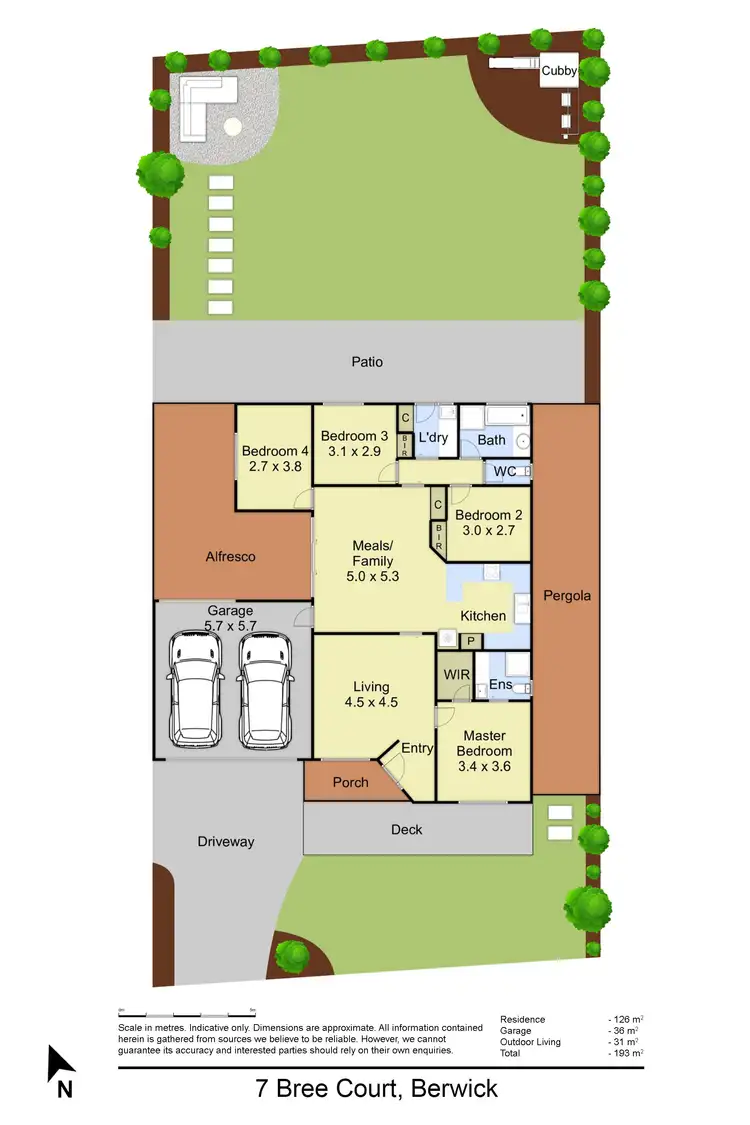
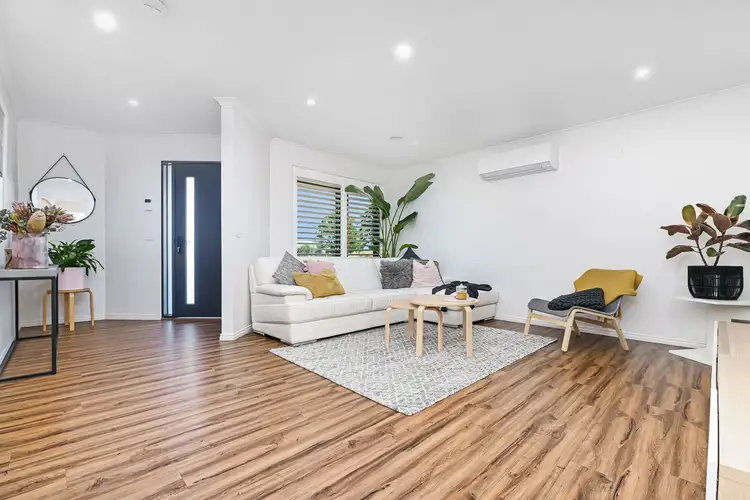
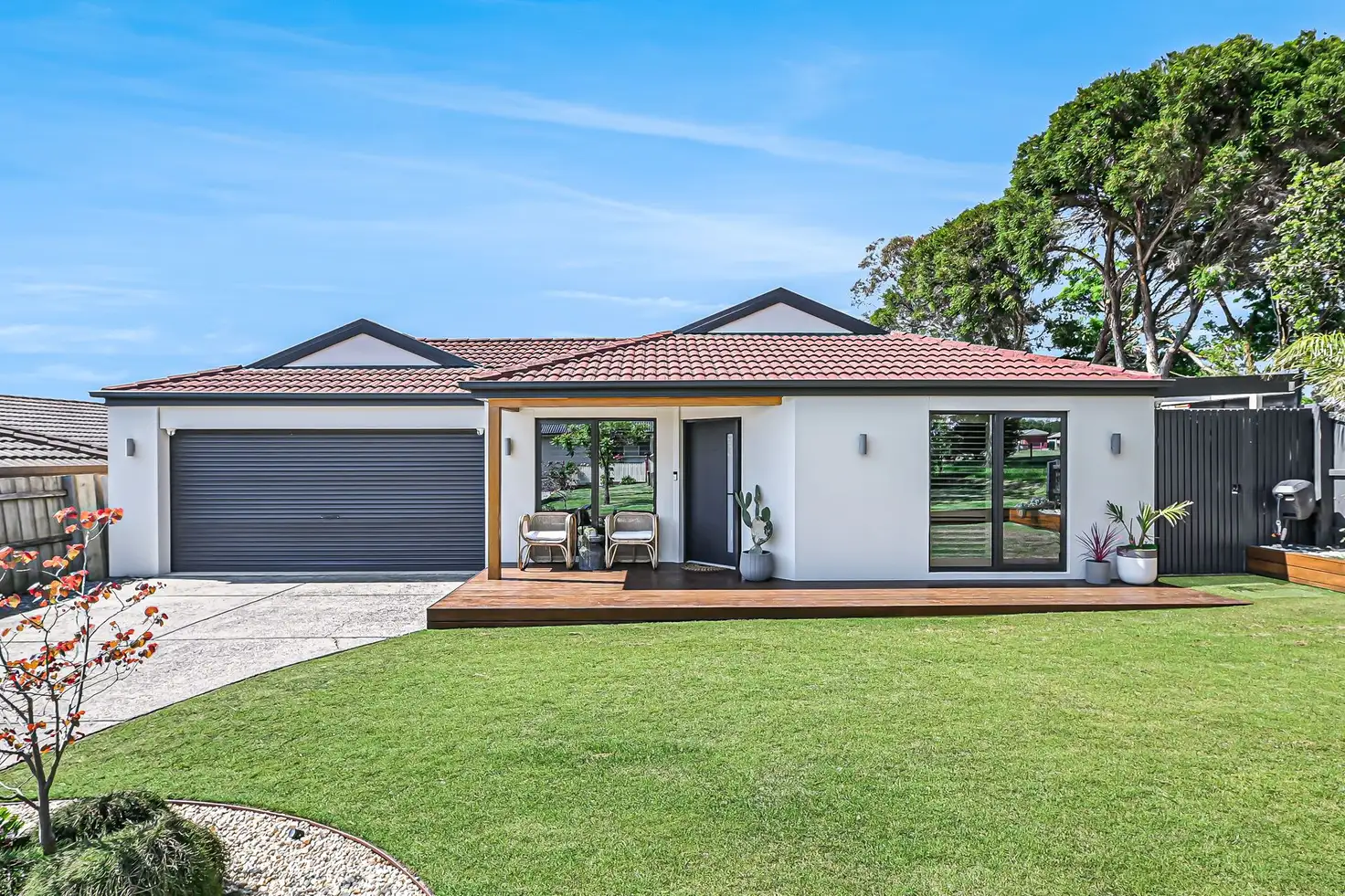


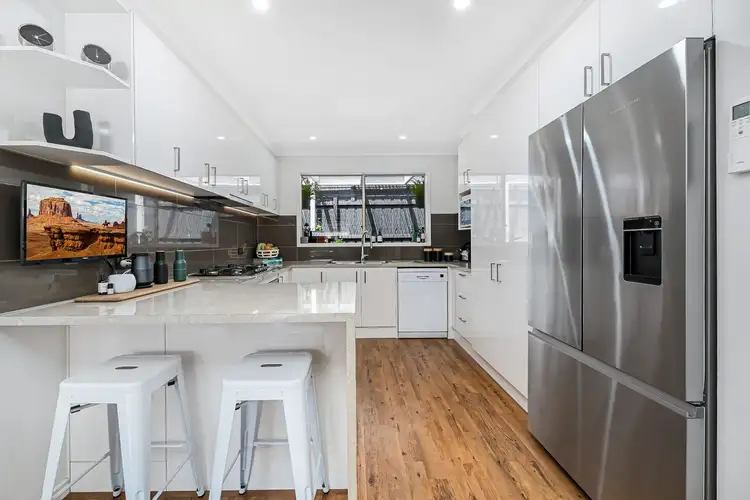
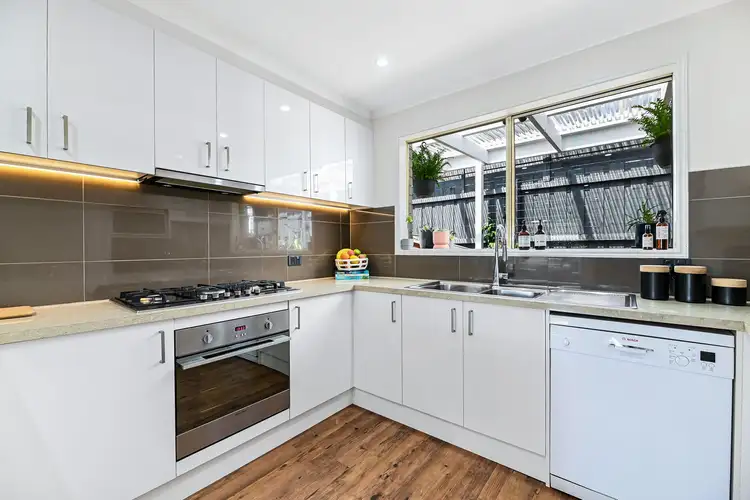
 View more
View more View more
View more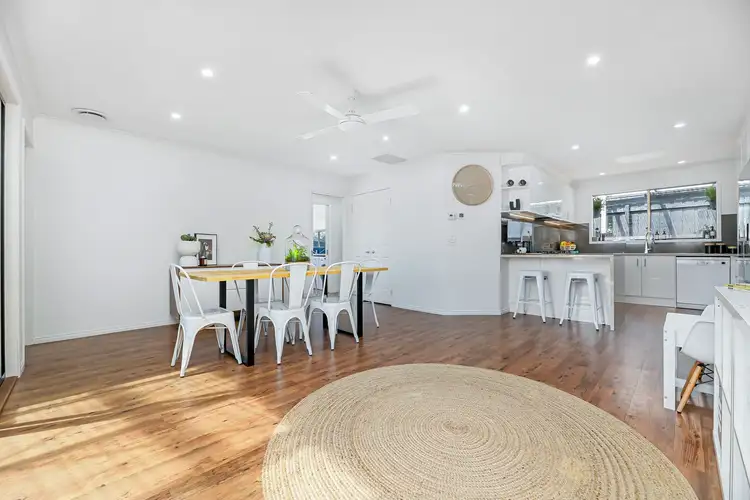 View more
View more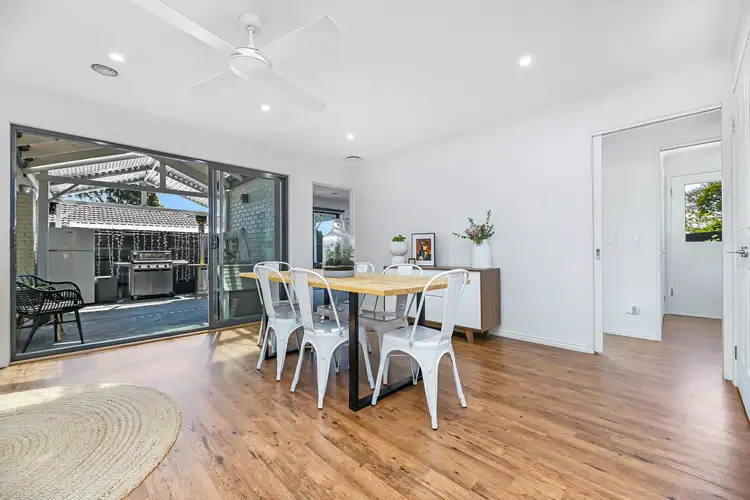 View more
View more
