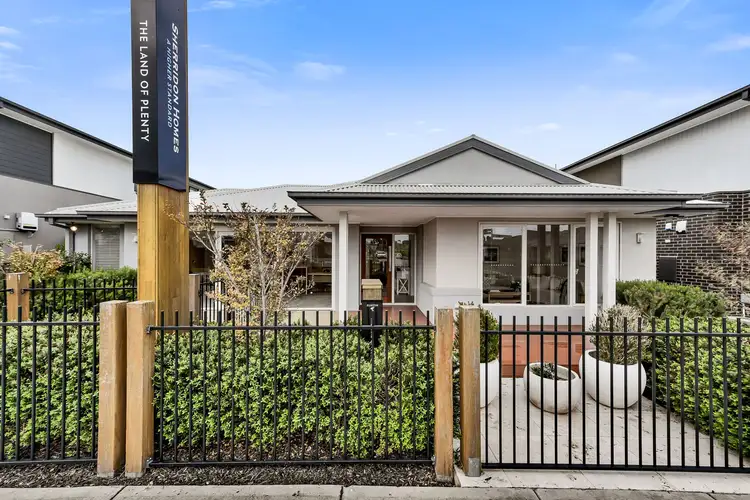Ready to move in now!
Situated in a winding down show-home village, this ex-display home on a large 512sqm (approx.) block offers a prime central locale within Eliston Estate, Clyde. Surrounded by parks, playgrounds, and walking tracks, it's ideal for families. This luxurious abode is within the catchment for both Clyde Secondary College and Clyde Creek Primary School, and Clyde North shopping village is within close proximity.
The elegant exterior features designer landscaping, timber and steel 1200mm fencing, wide frontage, polished timber portico, and a Colorbond roof. There's plenty of space for additional parking on the exposed aggregate driveway.
Inside, enjoy high ceilings, separate living zones, seamless indoor/outdoor integration, ducted heating, timber-laminate flooring, and two fully tiled covered alfresco zones. The easy-maintenance landscaping adds beauty and has been tastefully planned. Modern LED downlights illuminate the space, and plantation shutters adorn internal windows, creating a connection between living areas. Luxe sheer and blockout curtains are throughout, and tall sliding stacker doors invite plenty of natural light through.
The opulent kitchen boasts a four-seater island with tropical rattan-style pendant lights, stone and pearl-inspired splashback tiles. Buyers will marvel at the generous butler's pantry which winds past the main kitchen, accentuated by an elegant gooseneck mixer, double bowl undermount sink and a stainless steel dishwasher. Chefs will love the freestanding 900mm electric oven, gas burner cooktop and gourmet rangehood. This delightful space is filled with sunlight via a full-length fixture window.
There are four spacious bedrooms with built-in robes, including an epic master suite with a walk-in robe, private yard access, and a private ensuite with a double stone-top vanity and a semi-frameless shower. The main bathroom offers a tiled hob bathtub with mosaic tiling and tiled niche shelving.
Property Specifications:
*Four bedrooms, multiple open-plan living areas, study nook, lavish backyard with two interconnected alfresco zones designed for entertaining
*Highly appointed bathrooms and kitchen with large butler's pantry
*Ducted heating, LEDs, quality flooring, luxe curtains
*Double lock-up garage (to be converted after sale)
*Prime position within Eliston Estate
Photo I.D. is required at all open for inspections.








 View more
View more View more
View more View more
View more View more
View more
