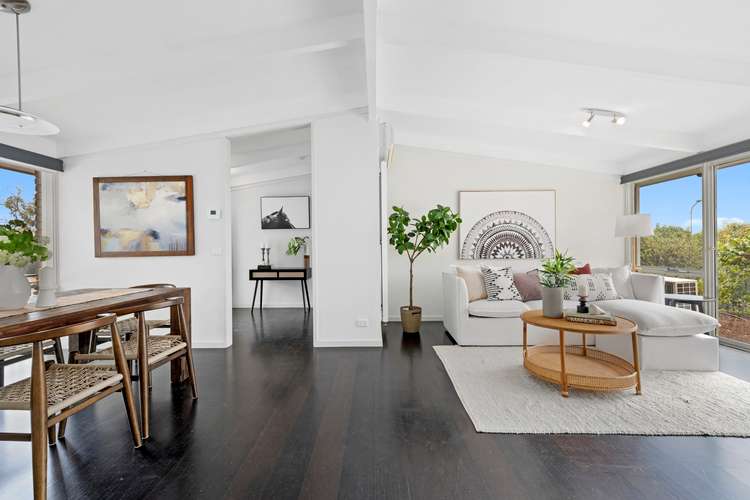$1,350,000 +
3 Bed • 2 Bath • 2 Car • 814m²
New








7 Bridges Place, Isaacs ACT 2607
$1,350,000 +
- 3Bed
- 2Bath
- 2 Car
- 814m²
House for sale
Home loan calculator
The monthly estimated repayment is calculated based on:
Listed display price: the price that the agent(s) want displayed on their listed property. If a range, the lowest value will be ultised
Suburb median listed price: the middle value of listed prices for all listings currently for sale in that same suburb
National median listed price: the middle value of listed prices for all listings currently for sale nationally
Note: The median price is just a guide and may not reflect the value of this property.
What's around Bridges Place
House description
“Discover Your Perfect Oasis: The Louis Poxleitner-Designed Solar Passive Home”
Offering that so desired single level living, this three-bedroom home delivers designer detail, easy living, abundant light, soaring ceilings and a calming connection between inside and outside. This is absolute comfort, a home with a refined and private feel.
Welcome to a residence that marries modern sophistication with eco-friendly innovation, offering the epitome of luxurious living. Crafted by the renowned Canberra designer Louis Poxleitner, and now fully renovated, this sanctuary can now be yours.
Experience intelligent design with this solar passive home that harnesses the sun's energy for efficient heating and cross-breezes for cooling. Comfort is further enhanced by personal climate control options. Split systems strategically placed in living/kitchen/dining areas and bedrooms ensure comfort all year round. Embrace winter warmth in every corner with programmable hydronic heating, providing energy-efficient warmth for cool Canberra mornings and evenly distributed cosiness throughout the home.
Beyond the manicured street presence in this calm cul-de-sac setting, revel in the light-filled and airy appeal of mid-century modern aesthetics, complemented by stunning contemporary black timber flooring and automatic blinds in each living area with day blinds for additional privacy.
Indulge in the luxury of the segregated main bedroom, complete with a walk-through robe and a stylish en-suite featuring exquisite feature tiling.
Host gatherings in style in your spacious entertainer's paradise complete with European appliance appointed kitchen, wine cellar and two large separate living areas�one adorned with a marble-tiled open fireplace. Outside, the paved alfresco entertaining area beckons for memorable moments.
Enjoy the beauty of established, low-maintenance native gardens that attract abundant bird life, creating a serene environment.
Immerse yourself further in the tranquillity of the whisper quiet surroundings with sunset drinks overlooking views of Mt Taylor, Isaacs Ridge the Snowy Mountains and the Brindabella Ranges. The adjacent nature trail leads to Isaacs Ridge, perfect for nature lovers and those seeking the unique Canberra experience.
Savour the convenience of the Southland shopping centre, Canberra hospital, Woden town centre and nearby cycle trails, enhancing your lifestyle with accessibility to essential amenities.
Your peace of mind is assured in this secure and stylish house with lockable security doors, double-glazed sliding doors with fly screens, remote-controlled double garage. and new Colorbond boundary fencing.
Proudly perched in a prime position within this coveted Woden Valley suburb, seize this opportunity to be the envy of all your friends and call this designer gem your own home�a harmonious blend of style, ease of living, and sublime comfort. Your oasis awaits!
Features:
� Louis Poxleitner designed, solar passive home with mid-century, modern airy feel
� Fully renovated and single level
� Located in a quiet cul-de-sac with views to Mt Taylor and Isaacs Ridge
� Programmable hydronic heating throughout, energy efficient and evenly distributed
� 5 split-system heating and cooling units in total, one in each bedroom and living area
� Segregated master bedroom with walk through robe and stylish ensuite with feature tiling
� Two other bedrooms with built in robes
� Main bathroom, renovated with bath, shower and separate WC
� Two large separate living areas, one with marble tiled open fireplace, the other with built in bookshelves
� Black timber flooring throughout living areas and bedrooms
� Kitchen/dining area with slate floors
� Paved alfresco entertaining area
� Established, low maintenance gardens, mostly native
� Double- glazed sliding doors, with fly screens to kitchen & family/meals area
� Fly screens on all other windows
� Lockable security doors front and back
� Garden shed and adjacent wine cellar
� Double car lock up garage with remote access and workshop space
� New Colourbond fencing on 2 sides in 'Woodland Grey' to match house painting trim
� Adjacent to a nature trail up to Isaacs Ridge
� Close to Southland shopping centre and cycle trails
� Abundant bird life in garden
Land size: 814m2 (approx.)
Living size: 155m2 living + 36m2 garage (approx.)
Land value: $932,000 (2023)
Rates: $4,513 p.a (approx.)
Land tax: $8,241 p.a (approx.) (only if rented)
Construction: 1988
EER: 1.5 stars
Disclaimer:
Please note that while all care has been taken regarding general information and marketing information compiled for this advertisement, LJ Hooker Woden/Weston does not accept responsibility and disclaim all liabilities regarding any errors or inaccuracies contained herein. Figures quoted above are approximate values based on available information. We encourage prospective parties to rely on their own investigation and in-person inspections to ensure this property meets their individual needs and circumstances.
Building details
Land details
What's around Bridges Place
Inspection times
 View more
View more View more
View more View more
View more View more
View moreContact the real estate agent

Jane Macken
LJ Hooker - Woden and Weston
Send an enquiry

Nearby schools in and around Isaacs, ACT
Top reviews by locals of Isaacs, ACT 2607
Discover what it's like to live in Isaacs before you inspect or move.
Discussions in Isaacs, ACT
Wondering what the latest hot topics are in Isaacs, Australian Capital Territory?
Similar Houses for sale in Isaacs, ACT 2607
Properties for sale in nearby suburbs
- 3
- 2
- 2
- 814m²