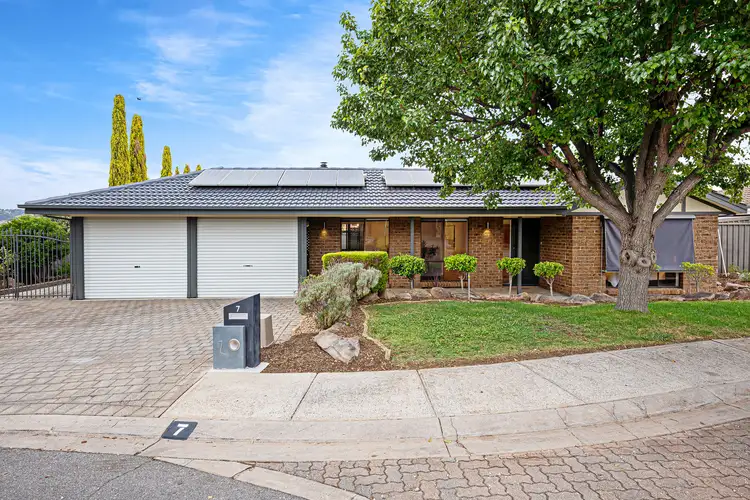Freshly painted throughout with new LED downlights, new floor coverings and bright neutral tones, this stylish upgraded, family home offers spacious formal and casual living areas flowing across a sought-after, 4 bedroom design where indoor and outdoor living integrates seamlessly in a fabulous design that will suit healthy active families who enjoy entertaining and relaxing.
A spacious semi-open plan formal living/dining greets us as we enter, crisp floating floors and a cosy combustion heater provide the atmosphere while natural light gently infuses through clever window placements.
Step on through to a large family room where sliding glass doors open to integrate an adjacent gabled pergola, fully paved and overlooking the sparkling inground swimming pool. Electric heating and saltwater chlorination year-round usage a possibility, enhanced by panoramic views over the distant hills beyond.
A clever and spacious kitchen designs offers ample room for cooking and relaxing. Enjoy the luxury of granite bench tops, recessed double sink, stainless steel appliances, island breakfast bar, 900 mm wide stainless steel oven & stove, walk-in pantry, frosted glass splashback's and sleek gloss cabinetry.
All 4 bedrooms are of good proportion and all offer brand-new, fresh quality carpets. The master bedroom features wall-to-wall built-in robes and ensuite bathroom while bedrooms 2 and 3 both offer built-in robes.
Quality utilities include a spacious main bathroom with separate bath and shower, handy laundry with exterior access door and a spacious double garage with dual automatic roller doors. There is even an extra gated paved parking area ideal for the caravan or boat.
A wonderful offering perfect for the growing family and well worth and inspection
* Upgraded 4 bedroom home on generous 648m allotment
* Generous formal, casual, indoor and outdoor living spaces
* Gabled pergola overlooking sparkling swimming pool
* Swimming pool features Electric heating and saltwater chlorination
* Spacious formal living room with dining adjacent, (combustion heater)
* Magnificent and bright entertainers kitchen with modern facilities
* Bedroom 1 with built-in robe, ensuite bathroom and private courtyard
* Bedrooms 2 & 3 with built-in robes
* Double garage with auto roller doors
* Ducted gas heating, ducted evaporative cooling
* Additional secure recreational vehicle parking
* 2.0 kW solar system installed (current rebate at $0.50 per kilowatt)
* Alarm system installed
* 2.4 m ceilings
Located in the heart of Golden Grove in a no through road cul-de-sac. The Goldenfields Playground and Reserve plus The Golden Grove Skate Park are within easy walking distance, perfect for kids & teens. Local shopping is a pleasure at Golden Grove Village, also a short walk away, with Tea Tree Plaza close by for your designer and speciality goods.
Public transport is at your doorstep on either The Golden Way or The Grove Way, or catch the Park & Ride to the city from Golden Grove Village.
The local zoned primary school is Golden Grove Primary School and the zoned high school is Golden Grove High School. Local private schools include Our Lady of Hope School, Pedare Junior School, Pedare Christian College, Gleeson College, Golden Grove Lutheran School and Our Lady of Hope School.
Zoning information is obtained from www.education.sa.gov.au Purchasers are responsible for ensuring by independent verification its accuracy, currency or completeness.
Ray White Norwood are taking preventive measures for the health and safety of its clients and buyers entering any one of our properties. Please note that social distancing will be required at this open inspection.
Property Details:
Council | Tea Tree Gully
Zone | R - Residential15 - Golden Grove Residential
Land | 648sqm(Approx.)
House | 285sqm(Approx.)
Built |1990
Council Rates | $TBC pa
Water | $TBC pq
ESL | $TBC pq








 View more
View more View more
View more View more
View more View more
View more
