If you've been searching for a home that feels spacious, stylish, and supremely functional, this three-bedroom residence in Moncrieff might just be the one.
Tucked away in a peaceful pocket and set behind lovingly maintained gardens, this home offers the perfect blend of indoor comfort and outdoor charm. Step inside and you're welcomed by high ceilings and a sense of space that immediately feels inviting.
At the front of the home, the main bedroom is thoughtfully segregated to provide privacy, complete with a walk-in robe and its own ensuite - an ideal parent's retreat.
The open-plan living and dining area is the heart of the home. It's generous in scale and seamlessly connects to the outdoors through oversized sliding doors, opening onto a beautifully elevated deck. Whether you're hosting family and friends or enjoying a quiet morning coffee, this is a space designed to bring people together.
At the centre of it all is a well-appointed kitchen featuring a large island bench, gas cooking, quality Fisher & Paykel appliances, and a walk-in pantry-ideal for both everyday meals and weekend entertaining.
Comfort and efficiency are also well considered, with LED lighting throughout, split system heating and cooling, and ducted gas heating ensuring the home feels just right year-round.
The two additional bedrooms are positioned in their own private wing, each with built-in robes and generous proportions. They're serviced by a full family bathroom, complete with a bathtub.
Outside, the backyard continues to impress. The elevated deck takes in views across a lush garden and lawn area, ideal for kids or pets to roam. A garden shed and rainwater tank add to the practicality, while the gardens at both the front and rear have been beautifully maintained.
And when you feel like getting out, Dawson Park Playground is just a short stroll away, and Gungahlin Town Centre is only minutes down the road.
With its smart layout, quality inclusions, and inviting outdoor spaces, this is a home that makes everyday living easy, and a little bit special.
At a glance
- Stylish and functional three-bedroom, two-bathroom home
- Split-level design offering separation and flow between living zones
- Main bedroom privately located with walk-in robe and ensuite
-Open-plan living and dining with high ceilings and oversized sliding doors
- Well-appointed kitchen with island bench, gas cooking, Fisher & Paykel appliances, and walk-in pantry
-LED lighting throughout
-Split system heating and cooling plus ducted gas heating
- Two additional bedrooms with built-in robes in a separate wing
-Family bathroom with full-size bathtub
-Elevated entertaining deck overlooking a lush, well-maintained backyard
- Generous backyard with lawn area, garden shed, and rainwater tank
-Beautifully maintained front and rear gardens
- Large double garage with internal access
-Short stroll to Dawson Park Playground
- Moments from Gungahlin Town Centre
Living: 120 m�
Garage: 39 m�
Alfresco: 23 m�
Block: 429m�
Built: 2016
EER: 6.0
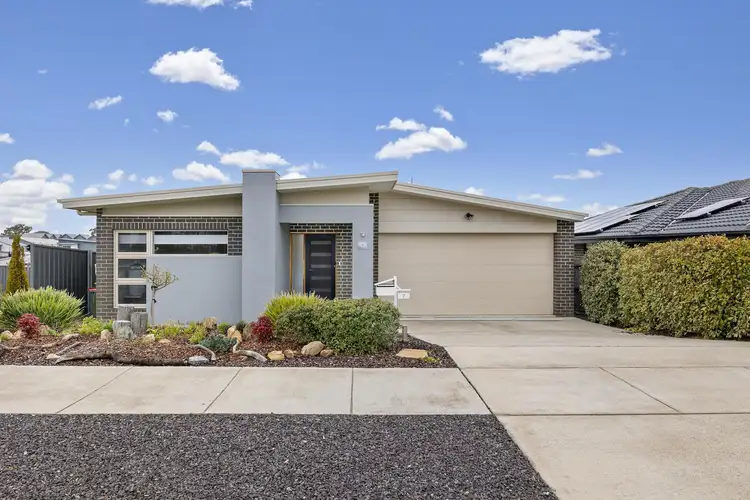
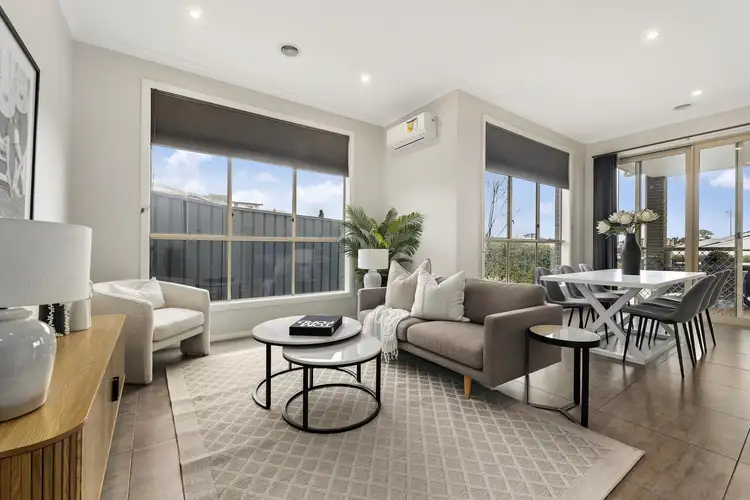




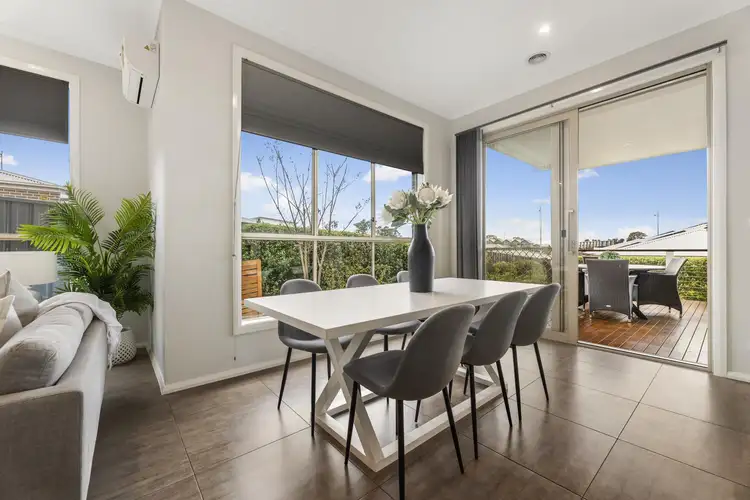
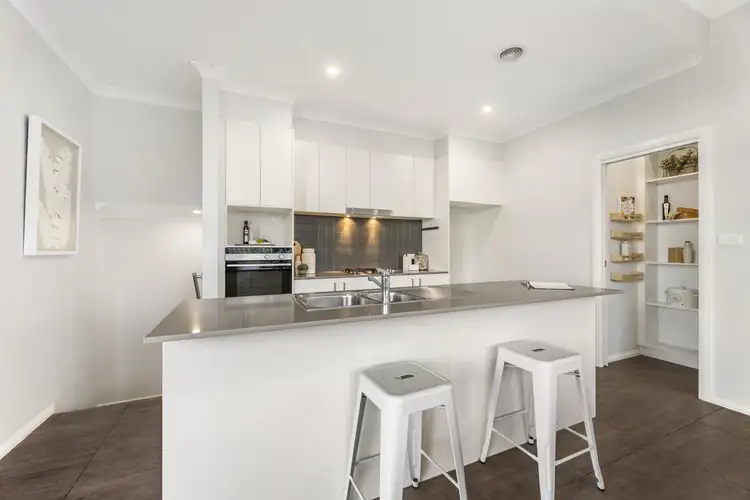
 View more
View more View more
View more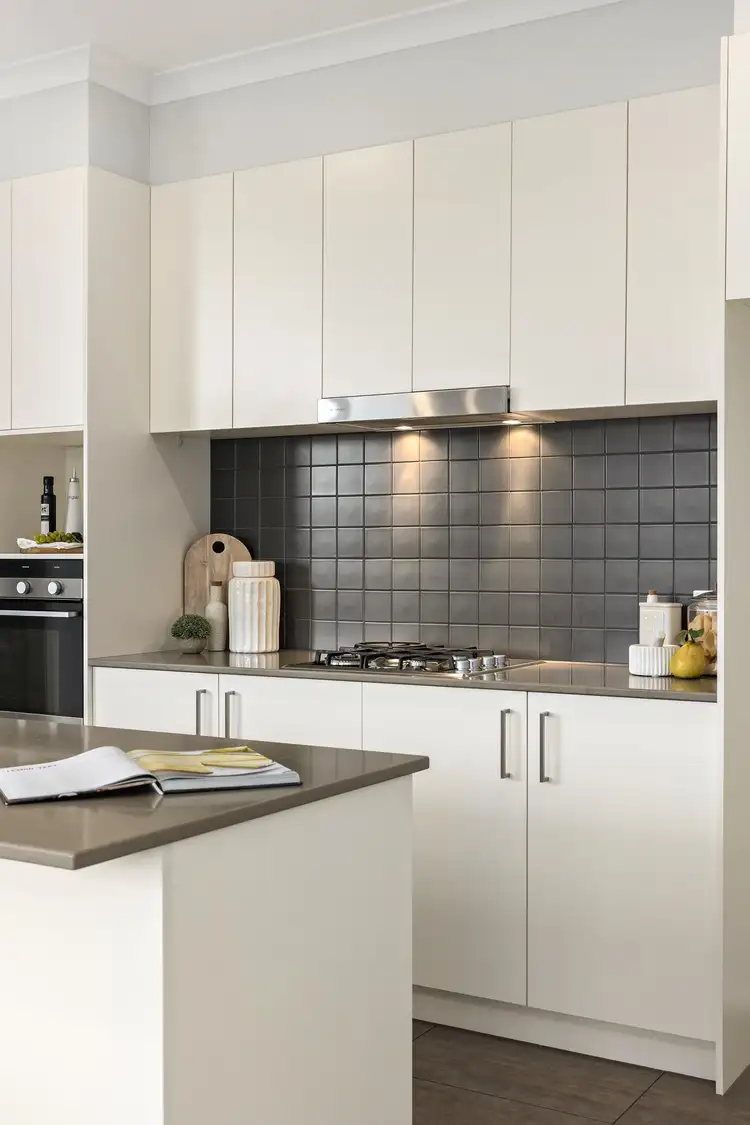 View more
View more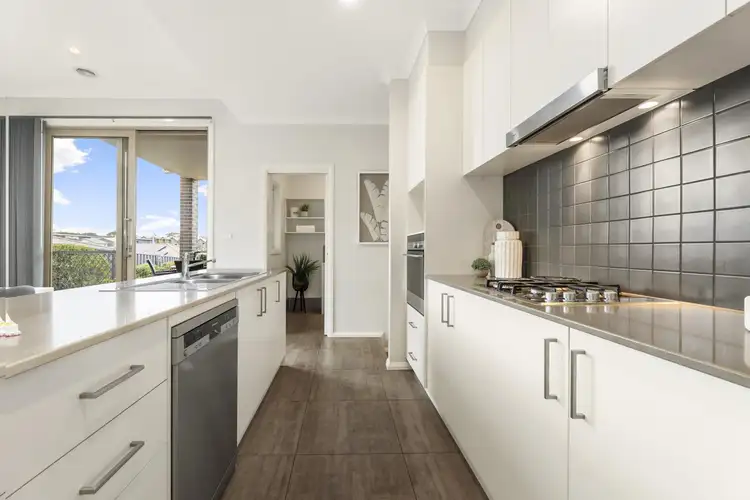 View more
View more
