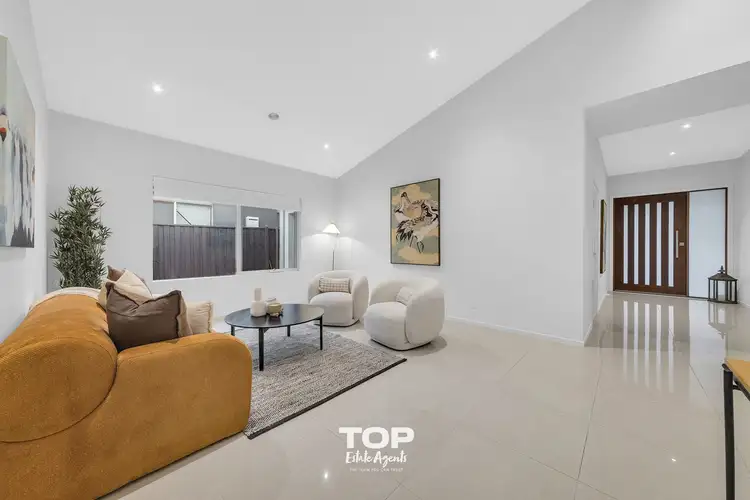Space, sophistication and comfort in one exceptional home
Set on an impressive 613sqm (approx.) in Camden Green Estate, this immaculate residence delivers the perfect balance of luxury and liveability. With its thoughtfully curated upgrades, expansive layout, and refined finishes throughout, this home stands apart as a truly premium family haven.
From the street, its exposed aggregate driveway, upgraded front door, and low-maintenance landscaped gardens create a striking first impression. Step inside and you’re welcomed by soaring 3-metre ceilings at the entrance and 2.7-metre ceilings throughout, square-set cornices, and a sense of scale and quality that continues in every detail.
Accommodation and Living
Designed for the modern family, the home features four spacious bedrooms, including a master suite with dual walk-in robes and a luxurious ensuite showcasing stone benchtops and dual vanities. All additional bedrooms feature custom built-in wardrobes and are serviced by a beautifully appointed main bathroom with floor-to-ceiling tiles, a stone benchtop, and a freestanding bathtub.
Multiple living zones provide flexibility for every family dynamic, a dedicated home office or living space with raked ceiling, formal family area, dining space, and a theatre room that can also function as a fifth bedroom or media retreat.
The theatre room is cinema-ready, featuring Level 5 soundproofing, carpet flooring, professionally installed heavy-gauge wiring, and a 110-inch cinema-grade projector screen with wiring ready for a surround sound system -perfect for immersive family movie nights.
Designer Kitchen and Entertaining
At the heart of the home lies a gourmet kitchen finished to commercial standards, complete with:
- Neil Perry Range commercial cooktop, oven, and rangehood
- Miele integrated dishwasher
- 80mm Caesarstone waterfall island
- Hettich soft-close drawers and Category 5 cabinetry
- Walk-in pantry and dedicated microwave space
- Elegant pendant lighting
Seamlessly connected through grand sliding stacker doors, the kitchen opens onto a fully tiled, enclosed alfresco area: complete with outdoor weather-proof speakers, Ziptrack blinds, and generous space for entertaining all year round.
Technology, Comfort, and Security
- Double-glazed aluminium windows and upgraded doors throughout
- 8-camera PoE 4K NAS security system (60-day continuous recording, 8TB)
- Bosch professional alarm system
- Wired intercom doorbell
- Comprehensive in-built Klipsch ceiling speaker system (8 speakers, 3 zones)
- Wired networking in all rooms with 3 access points supporting 1000Gb speeds
- Brivis L86 dual-zone heating and cooling with smart touch controller and mobile app
Additional Highlights
- Garage extended by 700mm with rear roller door access
- Concrete skirting around the house
- Colorbond roof
- Garden shed with concrete flooring
- Hybrid, tiled, and carpeted flooring throughout
- High-quality insulation batts upgraded throughout
This home delivers the best of modern living, where functionality meets finesse and every upgrade has been carefully considered for lasting comfort and quality.
Key Features at a Glance
- Land size approx. 613sqm
- 4 bedrooms + optional 5th (theatre room)
- Master with dual WIRs and ensuite (stone benchtops, dual vanities)
- Main bathroom with floor-to-ceiling tiles and bathtub
- Multiple living zones including study with raked ceiling
- Gourmet kitchen with premium appliances and 80mm stone island
- Fully enclosed alfresco with blinds and speakers
- 3m entry ceilings and 2.7m throughout
- Double glazing and upgraded insulation
- Dual-zone ducted heating and cooling
- 8-camera 4K security system + Bosch alarm
- Wired home network and intercom doorbell
- Extended double garage with rear access
- Professionally installed cinema with projector and wiring
- Low-maintenance landscaped gardens and garden shed
Location
Perfectly positioned close to:
- Courtenay Gardens, Strathaird & Hillsmeade Primary Schools
- Alkira Secondary College, Rivercrest Christian College & Clyde Grammar School
- Casey Central, Cranbourne & Avenue Village shopping centres
- Public transport, medical centres, parks, and cafes
- Easy access to M1 Freeway and major highways
Chattels: All fittings and fixtures of a permanent nature
Deposit Terms: 10% of Purchase Price
Preferred Settlement: 30 / 45 / 60 Days
For premium service and to secure this stunning residence, contact Navjeet Kaur today and experience modern family luxury at its finest.
PHOTO ID REQUIRED AT OPEN HOMES
Due Diligence Checklist
Every care has been taken to verify the accuracy of the details in this advertisement; however, we cannot guarantee its accuracy, and interested persons should rely on their own enquiries. Prospective purchasers are requested to take such action as is necessary to satisfy themselves of any relevant matters. The photo is for demonstrative purposes only. You can learn more by visiting the due diligence checklist page on the Consumer Affairs Victoria website https://www.consumer.vic.gov.au/housing/buying-and-sellingproperty/checklists/due-diligence








 View more
View more View more
View more View more
View more View more
View more
