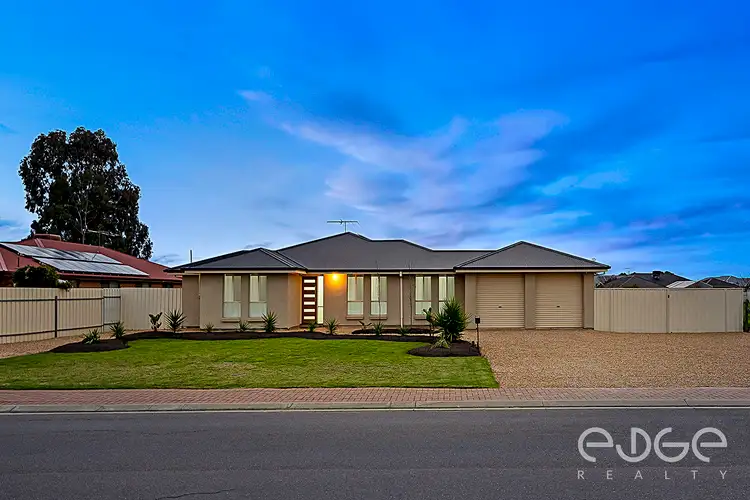$705,000
6 Bed • 2 Bath • 6 Car • 1800m²



+31
Sold





+29
Sold
7 Broster Road, Angle Vale SA 5117
Copy address
$705,000
- 6Bed
- 2Bath
- 6 Car
- 1800m²
House Sold on Mon 20 Sep, 2021
What's around Broster Road
House description
“Live the Life of Luxury you Deserve!”
Property features
Building details
Area: 256m²
Land details
Area: 1800m²
Frontage: 30.8m²
Interactive media & resources
What's around Broster Road
 View more
View more View more
View more View more
View more View more
View moreContact the real estate agent

Mike Lao
Edge Realty
0Not yet rated
Send an enquiry
This property has been sold
But you can still contact the agent7 Broster Road, Angle Vale SA 5117
Nearby schools in and around Angle Vale, SA
Top reviews by locals of Angle Vale, SA 5117
Discover what it's like to live in Angle Vale before you inspect or move.
Discussions in Angle Vale, SA
Wondering what the latest hot topics are in Angle Vale, South Australia?
Similar Houses for sale in Angle Vale, SA 5117
Properties for sale in nearby suburbs
Report Listing
