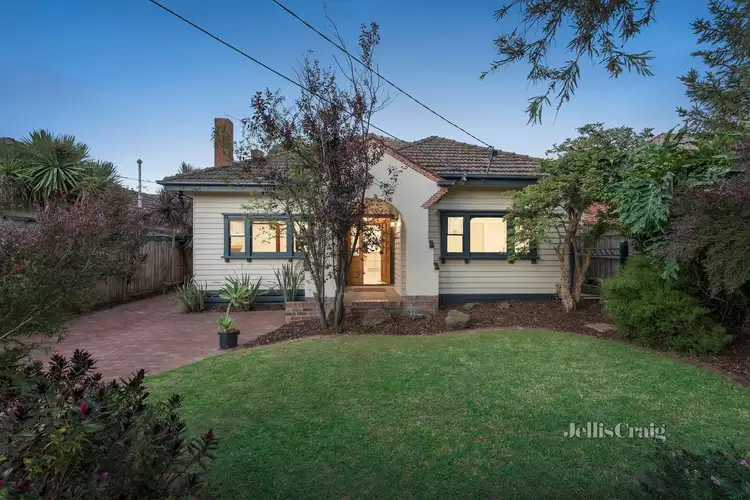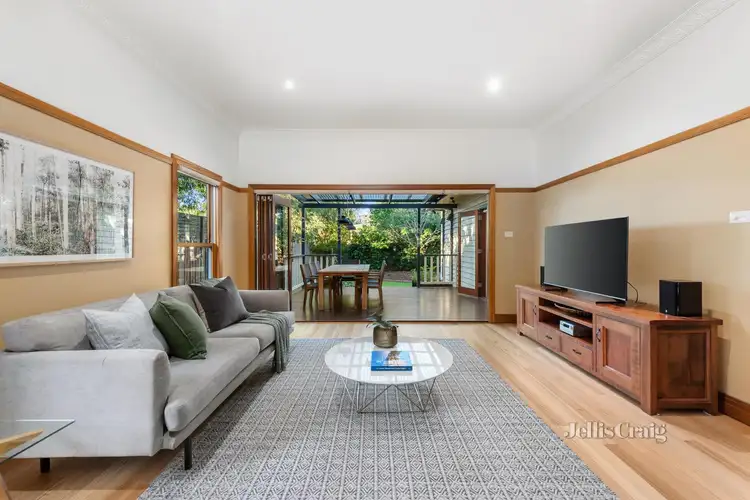This captivating 4 bedroom 2 bathroom Art Deco treasure has a free-flowing floorplan that’s perfect for both entertaining and relaxing.
Sympathetically renovated to maintain the integrity of its 1927 origins infusing warm modern tones with polished floorboards, timber picture rails, high ornate ceilings, decorative glass doors, tapestry brick fireplaces and leadlights, this mesmerising home is segregated into three sections – formal, open plan family and a dedicated children’s wing.
The main bedroom is nestled at the front of the home overlooking the pretty gardens featuring a walk in robe and stylish ensuite and sits opposite the gorgeous lounge (open fireplace). Double doors open onto the expansive north facing open plan living and dining area (fireplace) with its designer kitchen featuring a terrazzo style benchtop, keydrop area, concealed freezer and Miele appliances.
Completely sound-proofed from the rest of the home, the children get their own space with a rumpus room/study, 3 double bedrooms (robes) and a sparkling bathroom. A guest powder room and a family laundry (internal clothesline) with its own utility area, complete the home. Bi-fold doors open to the sun-drenched covered deck, with various lighting options, that’s elevated over the leafy north facing garden that features a fish pond and distant views of trees to add to the tranquillity.
Well appointed with a hint of energy efficiency, the home provides ducted heating, evaporative cooling, double blinds, solar hot water, a water bladder under the house, a garden shed and a paved driveway for parking.
In a tightly held residential street in the sought after McKinnon Secondary College zone, just metres to the buzz of Centre Road with its selection of cafes, restaurants, shops, boutiques and transport (train station and bus), or for a change of pace, enjoy the cafes in McKinnon Village, minutes to McKinnon Primary School, catholic schools and picturesque parkland.








 View more
View more View more
View more View more
View more View more
View more
