$510,000
4 Bed • 2 Bath • 3 Car • 1060m²
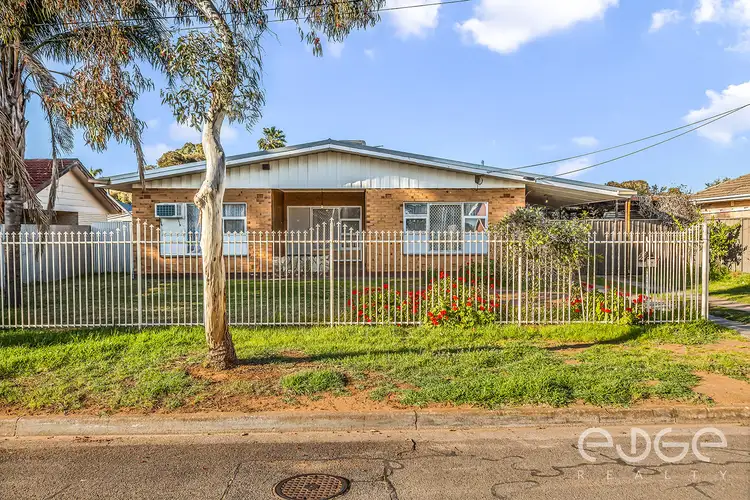
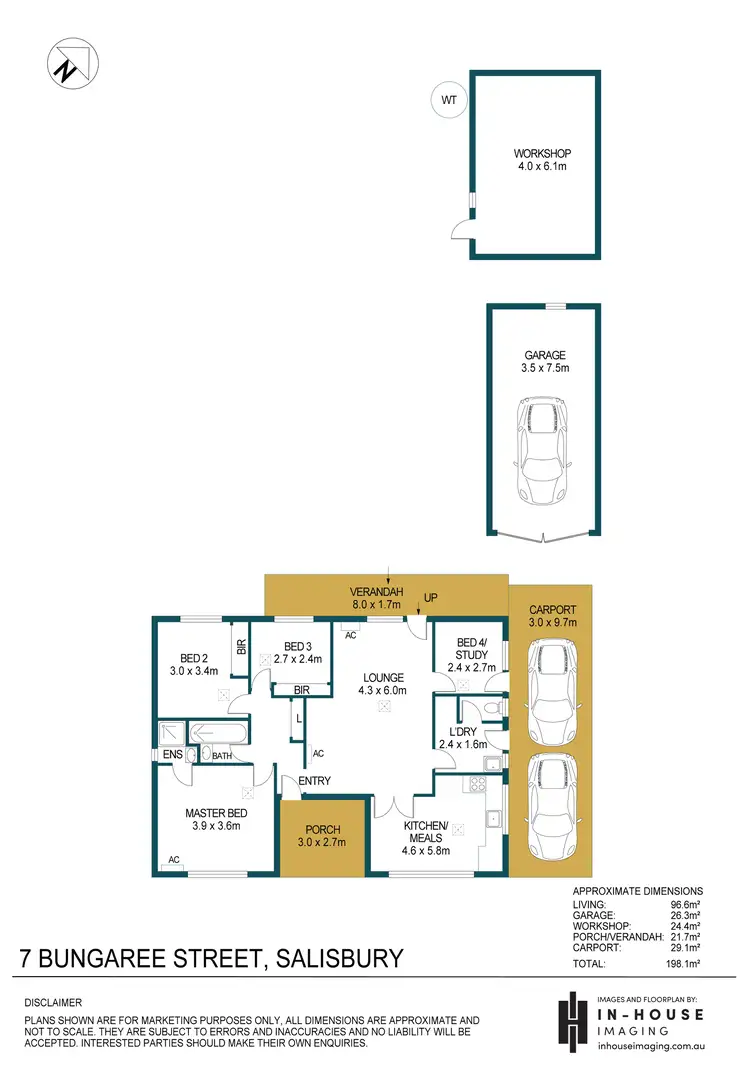
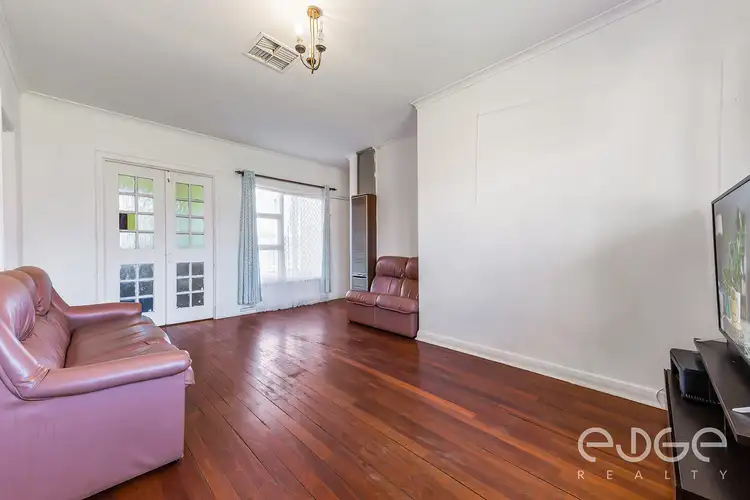
+19
Sold
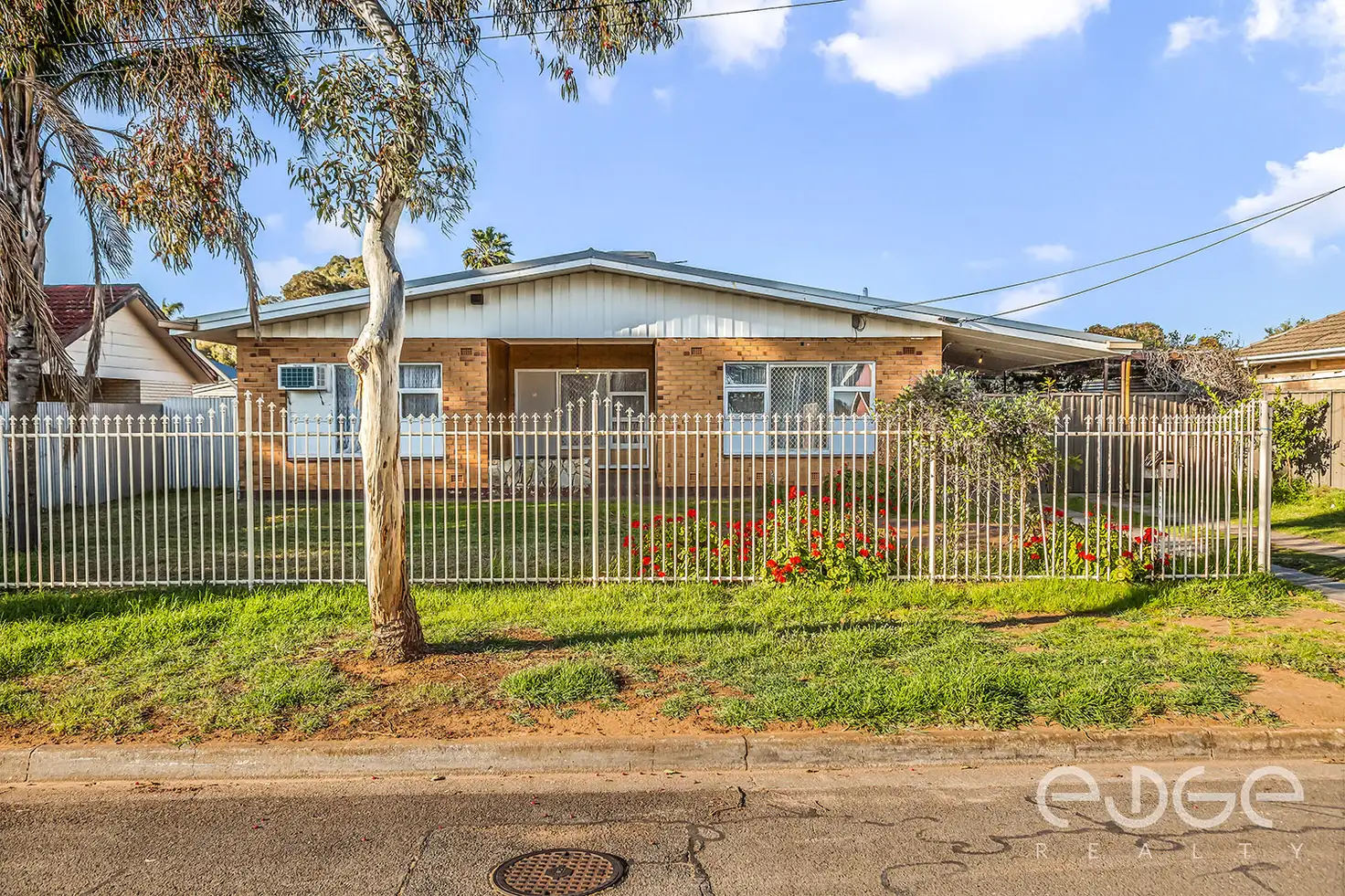


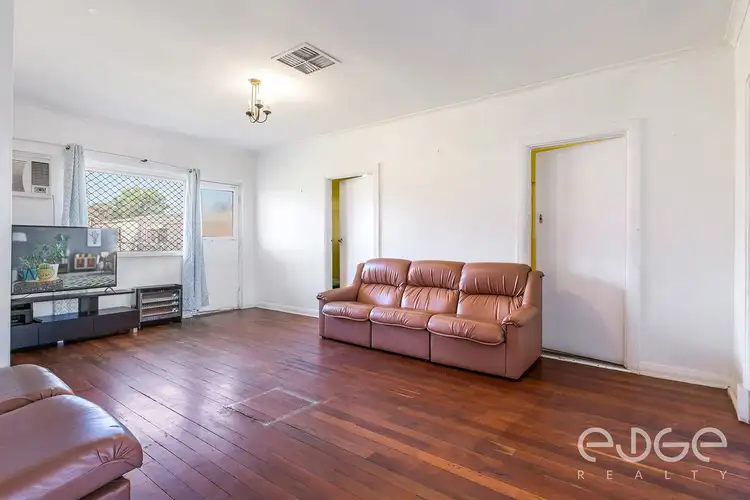
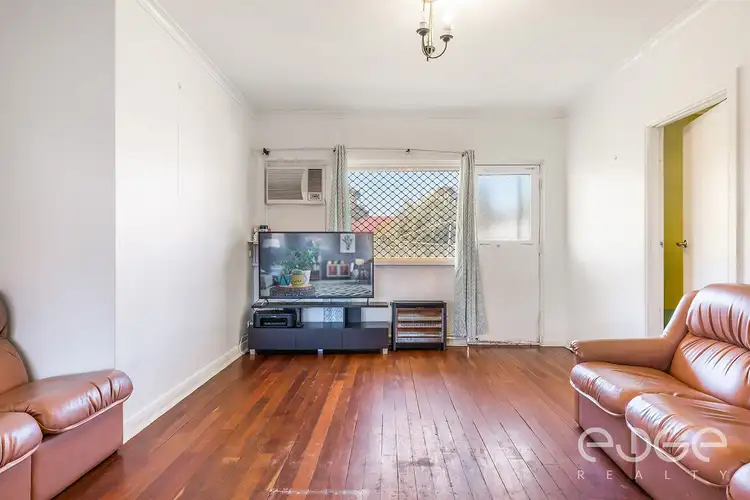
+17
Sold
7 Bungaree Street, Salisbury SA 5108
Copy address
$510,000
- 4Bed
- 2Bath
- 3 Car
- 1060m²
House Sold on Mon 18 Oct, 2021
What's around Bungaree Street
House description
“Under Contract!”
Property features
Building details
Area: 96m²
Land details
Area: 1060m²
Frontage: 20.1m²
Interactive media & resources
What's around Bungaree Street
 View more
View more View more
View more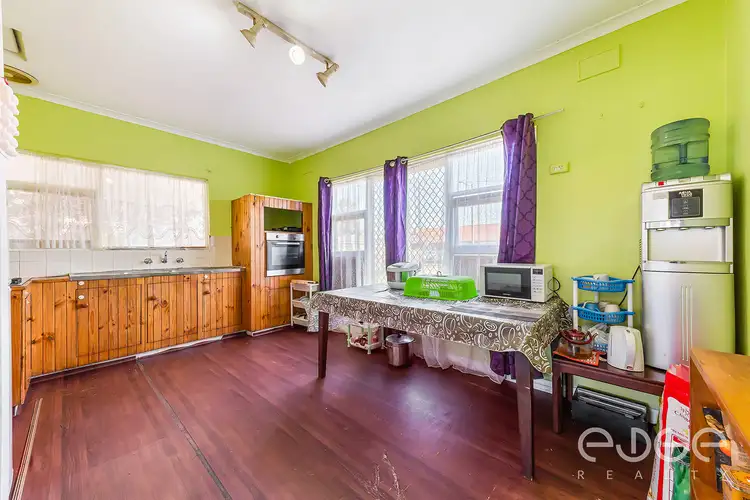 View more
View more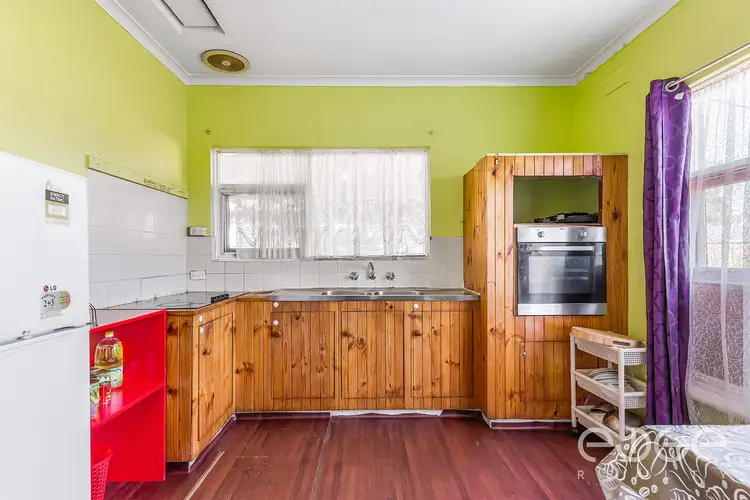 View more
View moreContact the real estate agent

Mike Lao
Edge Realty
0Not yet rated
Send an enquiry
This property has been sold
But you can still contact the agent7 Bungaree Street, Salisbury SA 5108
Nearby schools in and around Salisbury, SA
Top reviews by locals of Salisbury, SA 5108
Discover what it's like to live in Salisbury before you inspect or move.
Discussions in Salisbury, SA
Wondering what the latest hot topics are in Salisbury, South Australia?
Similar Houses for sale in Salisbury, SA 5108
Properties for sale in nearby suburbs
Report Listing
