$470,000
4 Bed • 2 Bath • 2 Car • 770m²
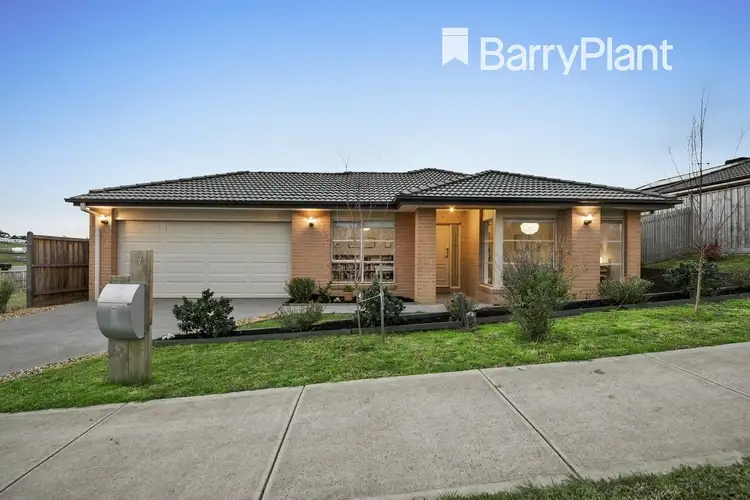
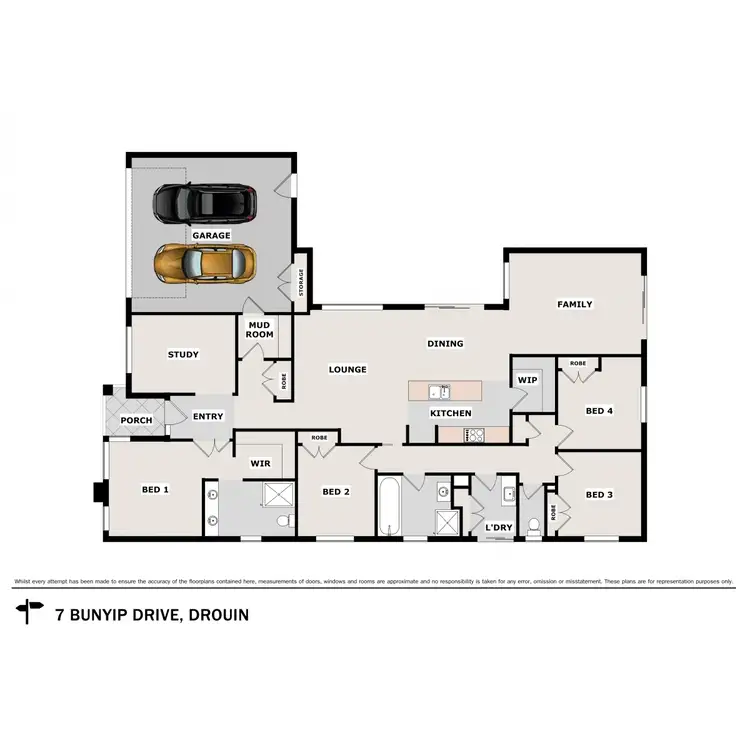
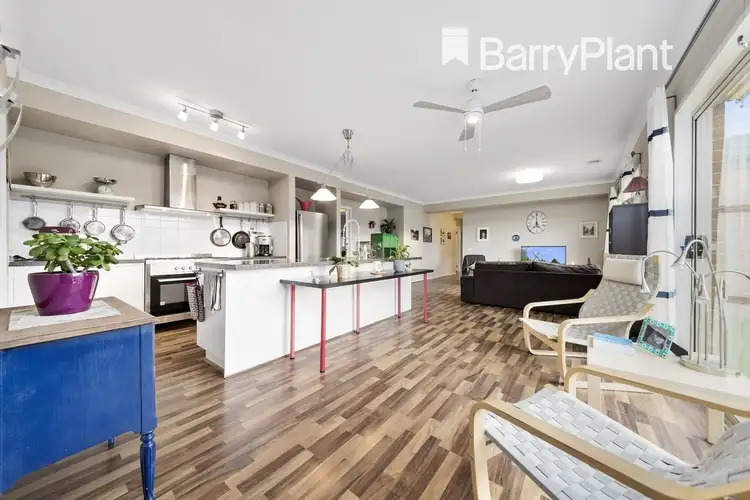
+20
Sold
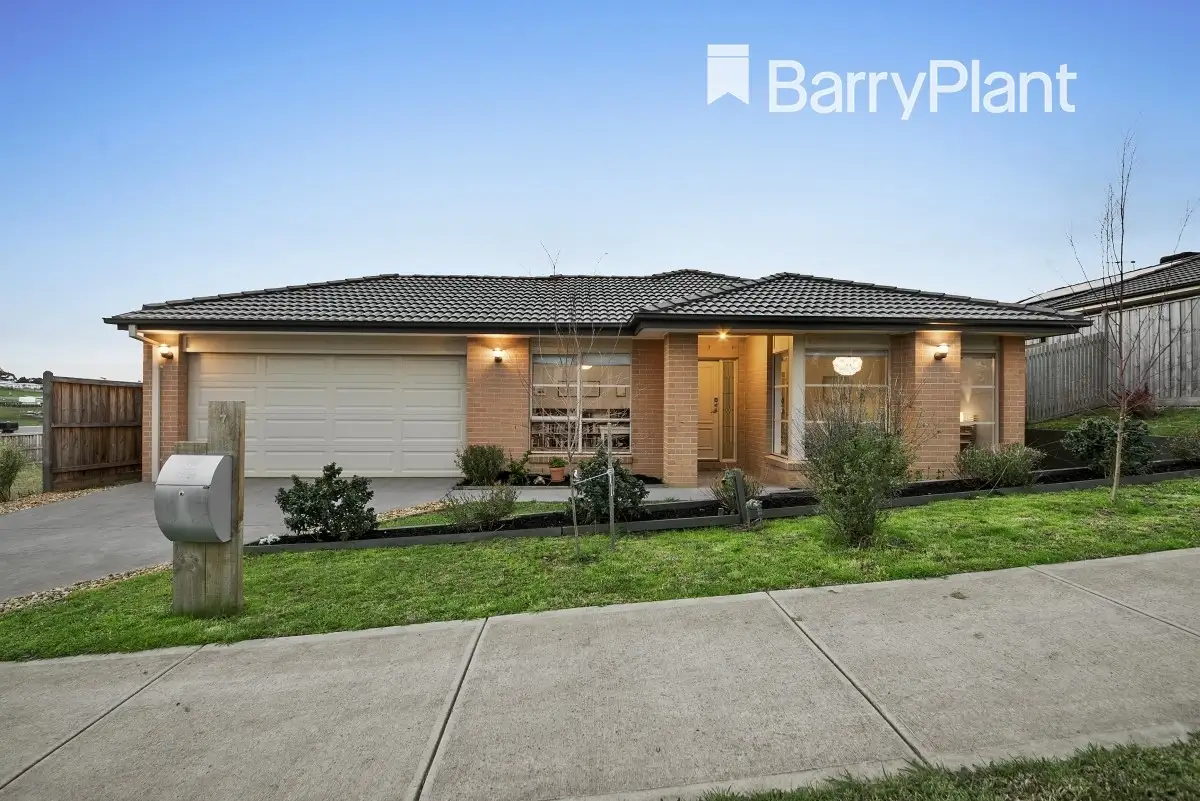


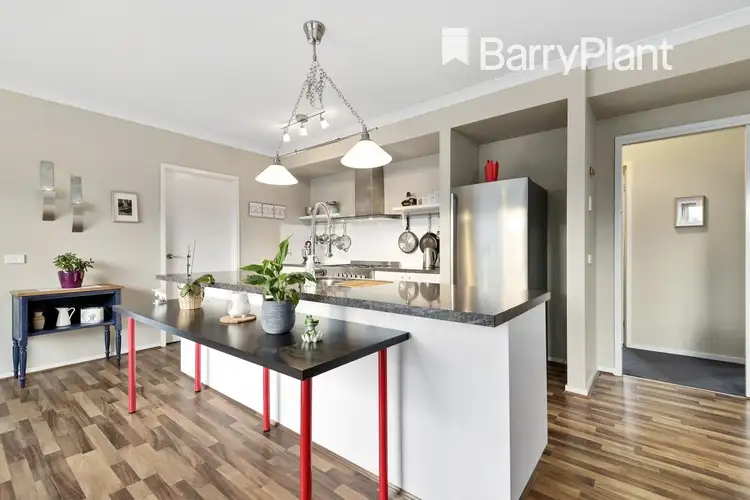
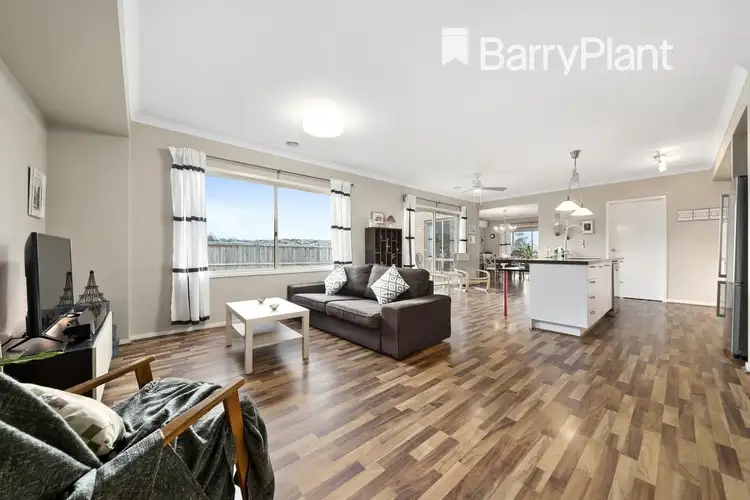
+18
Sold
7 Bunyip Drive, Drouin VIC 3818
Copy address
$470,000
- 4Bed
- 2Bath
- 2 Car
- 770m²
House Sold on Tue 19 Sep, 2017
What's around Bunyip Drive
House description
“Make no mistake, my Vendors instructions are clear... SELL!”
Property features
Building details
Area: 232.2576m²
Land details
Area: 770m²
Property video
Can't inspect the property in person? See what's inside in the video tour.
Interactive media & resources
What's around Bunyip Drive
 View more
View more View more
View more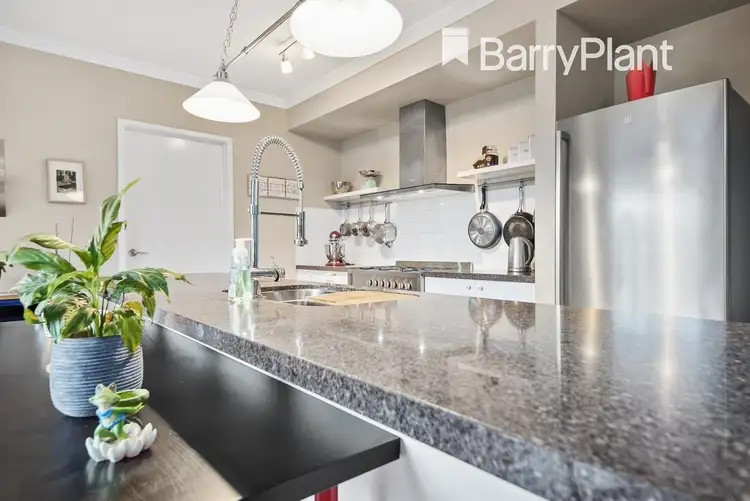 View more
View more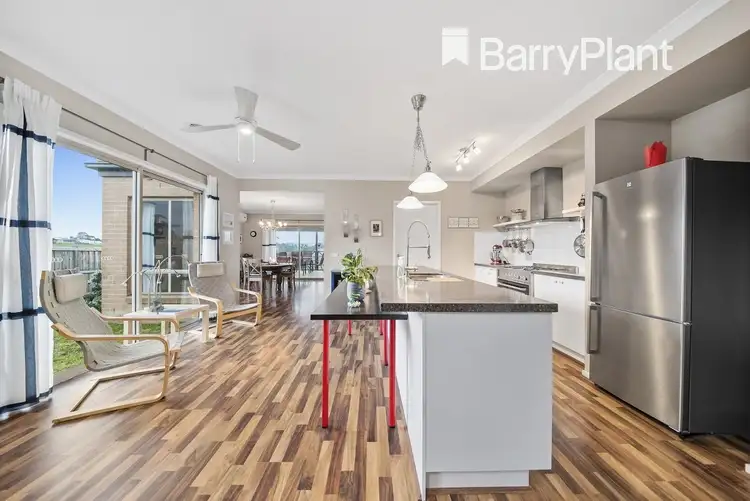 View more
View moreContact the real estate agent

Zac Jeric
Barry Plant Drouin
0Not yet rated
Send an enquiry
This property has been sold
But you can still contact the agent7 Bunyip Drive, Drouin VIC 3818
Nearby schools in and around Drouin, VIC
Top reviews by locals of Drouin, VIC 3818
Discover what it's like to live in Drouin before you inspect or move.
Discussions in Drouin, VIC
Wondering what the latest hot topics are in Drouin, Victoria?
Similar Houses for sale in Drouin, VIC 3818
Properties for sale in nearby suburbs
Report Listing
