Price Undisclosed
4 Bed • 2 Bath • 2 Car • 966m²
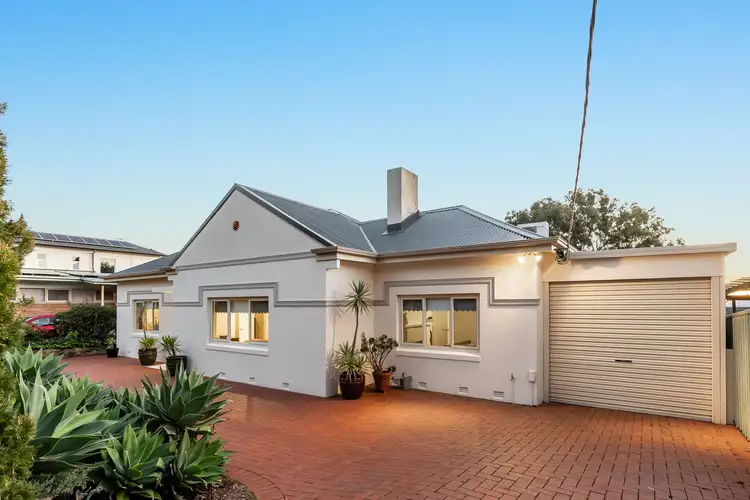
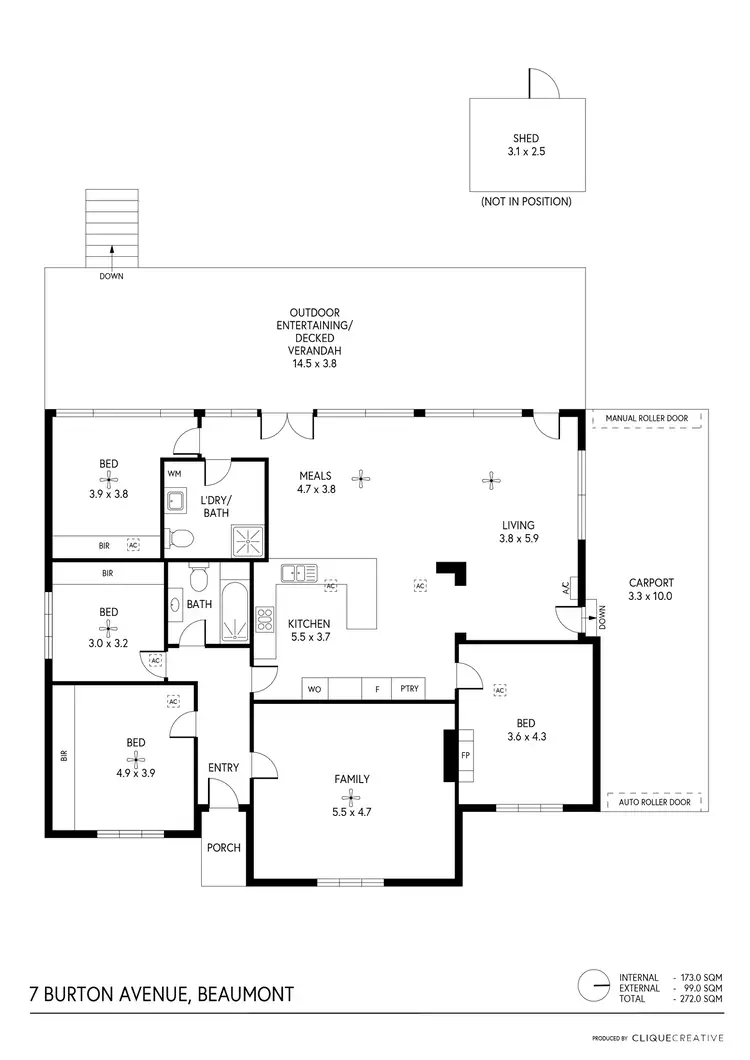
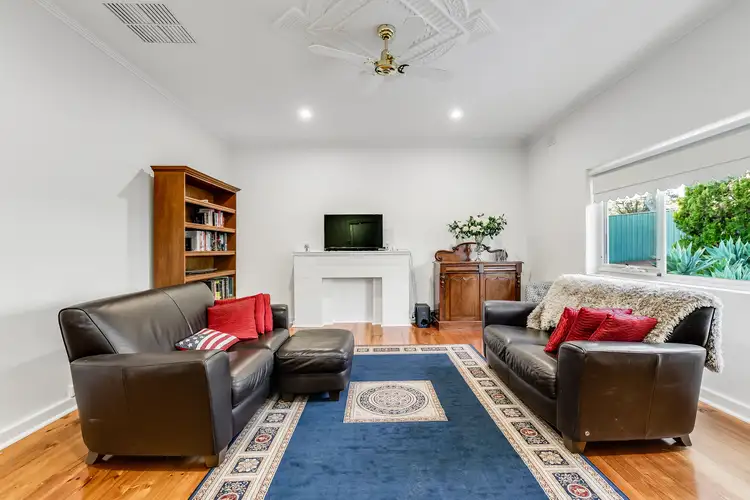
+24
Sold
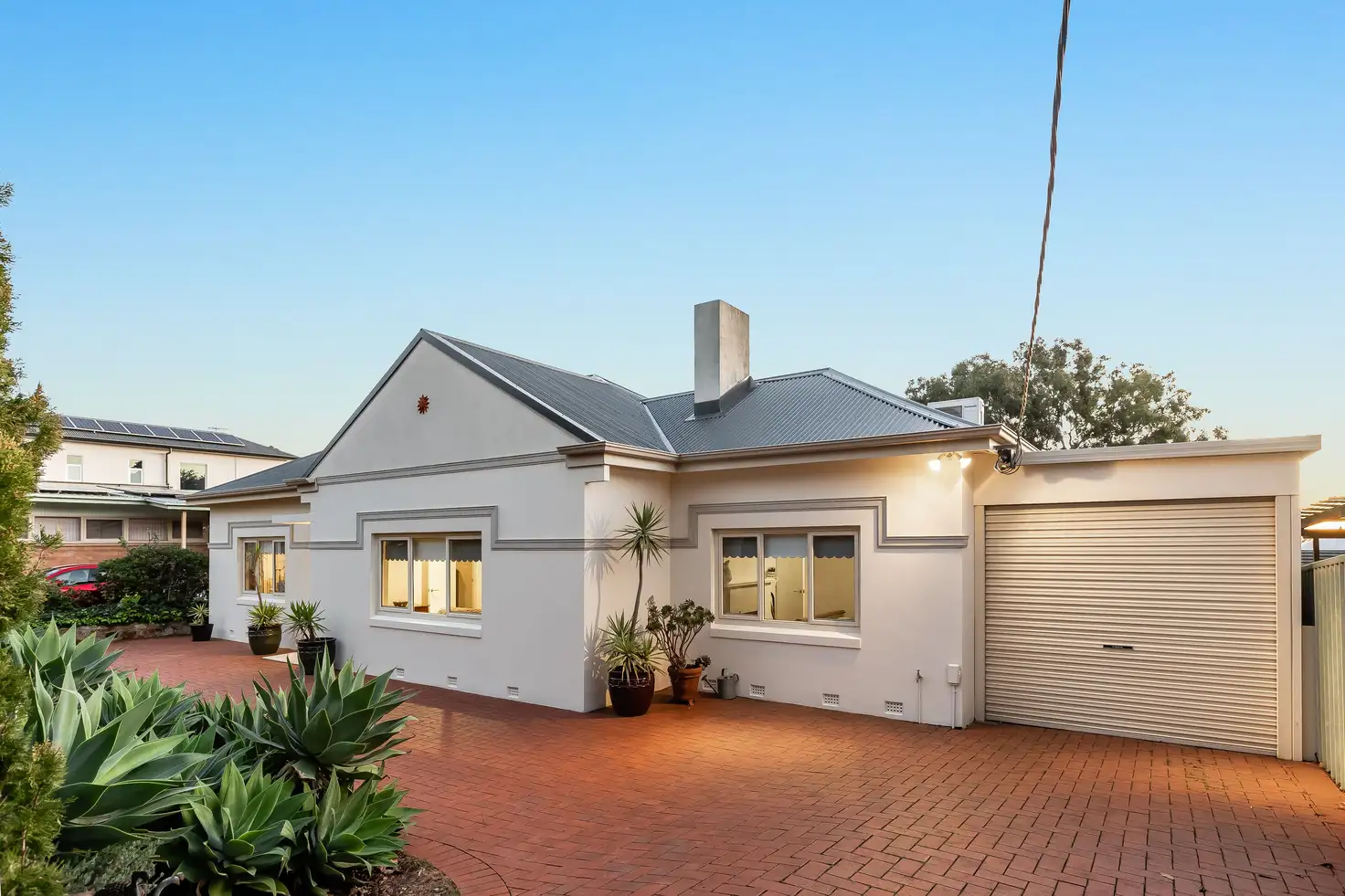


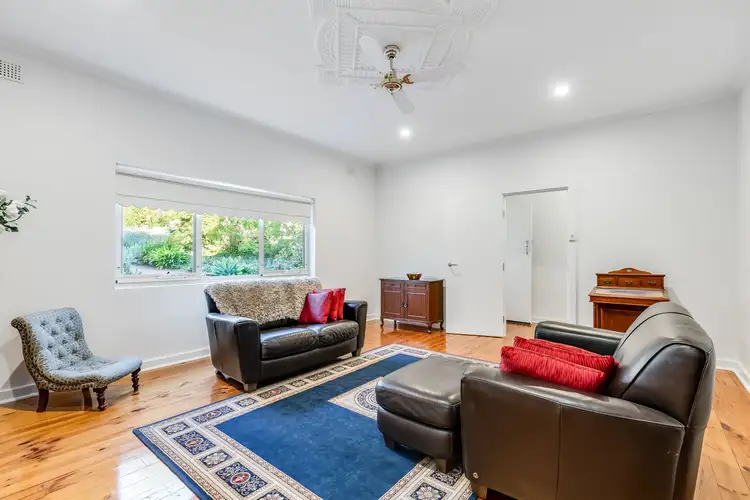
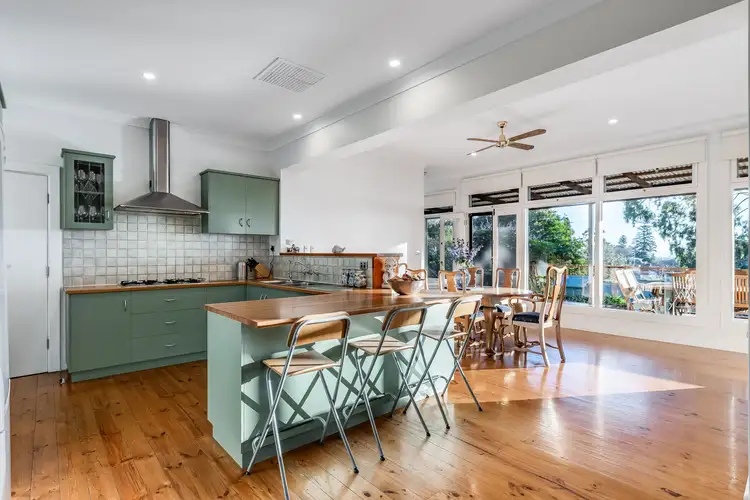
+22
Sold
7 Burton Avenue, Beaumont SA 5066
Copy address
Price Undisclosed
- 4Bed
- 2Bath
- 2 Car
- 966m²
House Sold on Mon 4 Sep, 2023
What's around Burton Avenue
House description
“Big Block Beaumont Beauty Elevated To Match Its Endless Lifestyle Emphasis”
Building details
Area: 272m²
Land details
Area: 966m²
Interactive media & resources
What's around Burton Avenue
 View more
View more View more
View more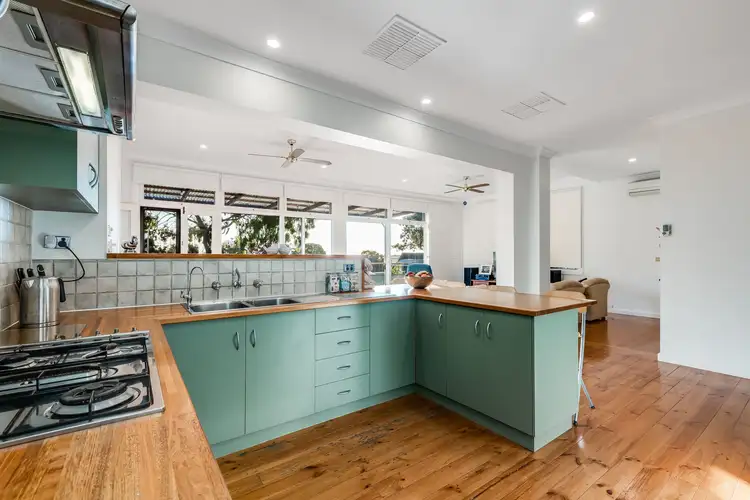 View more
View more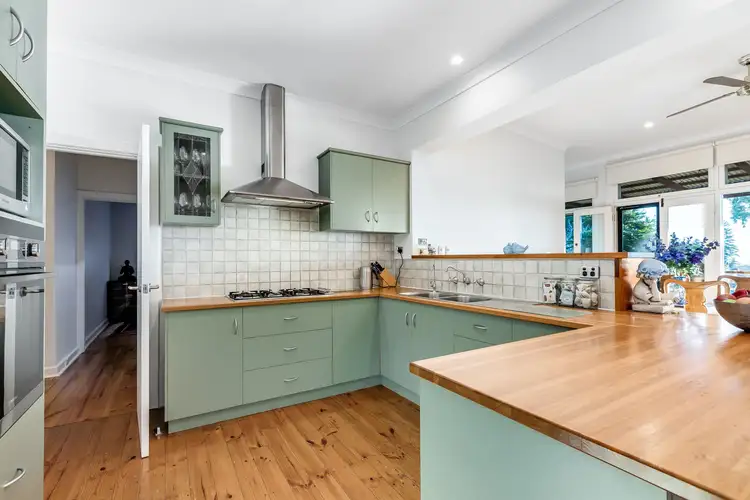 View more
View moreContact the real estate agent
Nearby schools in and around Beaumont, SA
Top reviews by locals of Beaumont, SA 5066
Discover what it's like to live in Beaumont before you inspect or move.
Discussions in Beaumont, SA
Wondering what the latest hot topics are in Beaumont, South Australia?
Similar Houses for sale in Beaumont, SA 5066
Properties for sale in nearby suburbs
Report Listing

