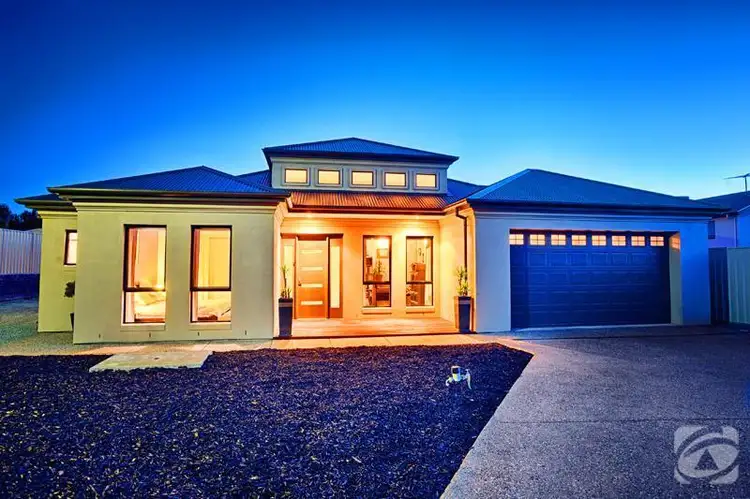With an impressively regal facade, this enormous, lavish property takes up an appropriately commanding position within a well-appointed street, overlooking an attractive reserve and in the heart of McLaren Vales most prestigious estate.
The king size designer entrance door, approached via a large hardwood decked front porch, opens into the most wonderful airy hall, with polished porcelain tiles and spectacular 4.7 metre high ceilings with clerestory windows.
The home, boasting a massive 312 square metres of living space, stretches ahead with a continuation of the same opulence, offering a glimpse of the ultimate in luxury; a sparkling deluxe pool.
Featuring:
* Master bedroom with luxurious window treatments, 10 ft ceiling, walk in robe and huge ensuite with corner spa bath, a big shower and separate toilet
* 3 further bedrooms, all excellent size with built in robes to each
* Separate sitting room/formal lounge
* Intimate formal dining room with stunning gold feature wall and mood lighting
* Impressive open plan family living space, the hub of the home, with glossy porcelain floor tiling and down lights throughout
* Contemporary kitchen with drop ceiling, glossy white cupboards and display shelving, glass splashback, 900mm range oven and hood, Miele dishwasher (large enough to wash 14 place settings) and island bench with raised breakfast bar
* Spacious meals area and large lounge/living area with massive Norseman slow combustion wood heater with fan and big sliding doors leading to al fresco
* Home theatre room with double sliding doors for privacy, down lights and prewired surround sound
* Large study/home office, quietly positioned to the front of the house, with porcelain floor tiles, clerestory windows, phone line and internet connection NBN available
* Family bathroom with dual access walk through vanity area, porcelain basin, full size bath, big shower, linen cupboard and separate toilet
* Fantastic laundry with masses of glossy white built in cupboards and expansive bench top space, internal access door to garage and sliding doors to outside courtyard area
* Large hardwood decked front porch with down lights
* Spacious split level entrance hall with wall lights, 4.7m high ceilings, clerestory windows and designer front door with custom floated glass
* Themed dcor throughout including matching luxurious window treatments, flooring and modern light fittings
* Split level design with same ceiling line throughout for minimum 9ft ceiling heights and huge 8ft doors
* Industrial fully ducted and zoned, reverse cycle 3 phase Daiken air conditioning system
* Deluxe in-ground salt chlorinated and solar heated swimming pool with 65 depth, spa jets, swim stream, stone feature wall and lavish Terrazzo triple cut coping
* Lovely, large hardwood decked al fresco with down lighting overlooking the pool
* Smart pebblecrete concrete, double width driveway
* Expansive gravelled side area with plenty of room for extra vehicle, trailers, caravan or boat
* 6 x 5m shed with drive up access, roller door, 3 phase power, concrete floor, lighting and side door for garden access
* Double garage with auto panel lift door with windows and two rear doors for internal and external access
Built in 2007 and on a generous 887m2 block, this is the ultimate in luxurious family living with space in abundance, allowing even the largest of families to comfortably reside together, with a choice of places to retreat to for some quiet sanctuary when needed.
Invite your friends and family over to your new palace, cook up a storm in your ritzy kitchen & delight all of their senses over dinner in the formal dining room while the kids hang out in the home theatre room. Or, as summer is fast approaching, why not share a bottle of locally produced wine sat in the shade of the alfresco beside the glistening pool.
The only problem is, like you, they will never want to leave.
Nick van Vliet First National Real Estate takes pride in presenting this property to the market. We welcome your enquiry and encourage you to call or email Nick van Vliet for more information, Im here to help you.








 View more
View more View more
View more View more
View more View more
View more
