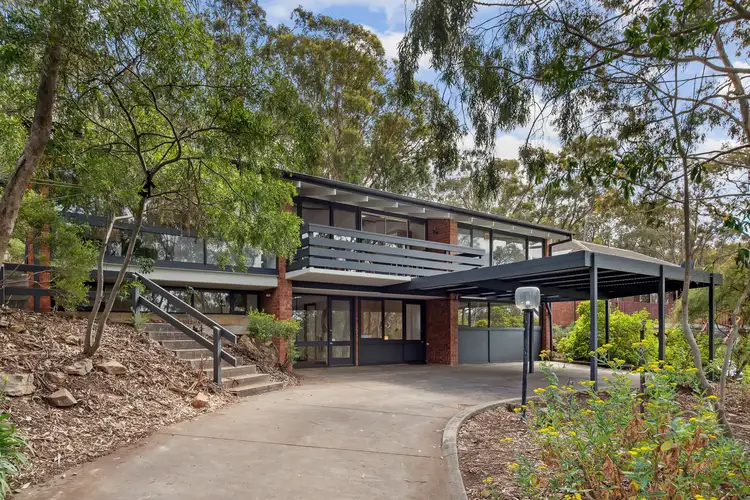Nestled in one of Adelaide's most whisper-quiet foothills pockets, as well as backing onto the lush and leafy Sturt Gorge Recreation Park for unrivalled, tranquil surrounds sits this beautifully updated modern contemporary family home that's nothing short of a dream come true for those in search of superb size, space and an utterly peaceful lifestyle.
Set on a staggering 1,484m2 allotment framed by tall native teeming with magical birdlife, 7 Bushland Drive delivers a split-level footprint of exceptional family-friendly functionality. Capturing picture-perfect treetop views from almost every nook, cranny or corner, savour a relaxing open-plan living and dining zone spilling with natural light, and where a charming balcony invites effortless alfresco flow that'll give morning coffee time and sunset evenings an entirely new meaning.
Cooking with company is a nightly pleasure too as the central kitchen and adjoining family area offers room to sit and socialise be it the morning rush or whipping up delicious mid-week dinners. Along with two ample-sized bedrooms, neat and tidy main bathroom, and light-filled master with walk-in wardrobe and private ensuite - there's easy, everyday practicality here that just makes sense.
At just shy of 240m2 of living space, more surprises await downstairs where you'll find a spacious rumpus room - great for movie-marathons with the kids or an impressive teenage retreat, while a fourth bedroom with ensuite ticks all the boxes for well-established families. Adding to that a generous workshop/utility room or maybe a home gym, as well as huge storage areas with an adjoining kitchenette.
With little to do and lots to love, updating this delightful property further and adding more modern finesse would be a privilege though is far from necessary. Combined with a raft of everyday lifestyle amenities at your fingertips, from Bellevue Heights Primary a short stroll away together with scenic nature trails for weekend hikes, less than 5-minutes to central Blackwood for all your café and shopping needs, and less than 10-minutes to the bustling Westfield Marion - this is every bit the sought-after combination of serene surrounds a stone's throw to all your cosmopolitan needs.
FEATURES WE LOVE
• Beautiful open-plan living, dining and fresh air balcony spilling with natural light and combining for one elegant entertaining hub
• Airy and open kitchen zone featuring great bench top space, lovely views while you cook, abundant cabinetry, dishwasher and in-wall appliances
• Cosy family area adjoining the kitchen, as well as enjoying effortless alfresco flow to a sunny courtyard
• Generous master bedroom featuring WIR and private ensuite
• 2 additional upstairs bedrooms, both with BIRs, and conveniently positioned near the neat and tidy contemporary bathroom featuring separate shower and relaxing bath
• Large ground floor rumpus/family room for more great entertaining and living space
• Handy 4th bedroom with BIRs and ensuite
• Heating and split-system AC in main living, wall heater in rumpus and solar system for lower energy bills
• Sweeping storage rooms, kitchenette, as well as workshop/utility room ideal for a range of uses
• Double carport and sprawling tree-lined allotment of 1,484m2 (approx.)
LOCATION
• Incredible access to Sturt Gorge Recreation Park for endless weekend walks, hikes and adventure
• A leisurely stroll to Bellevue Heights Primary for stress-free starts to your day
• Close to lush reserves and wetlands, as well as around the corner from the vibrant village of Blackwood for all your shopping and café needs
• Less than 10-minutes to Westfield Marion for more great department store shopping and entertainment options
Disclaimer: As much as we aimed to have all details represented within this advertisement be true and correct, it is the buyer/ purchaser's responsibility to complete the correct due diligence while viewing and purchasing the property throughout the active campaign.
Property Details:
Council | Mitcham
Zone | HF - Hills Face\\
Land | 1490sqm(Approx.)
House | 305sqm(Approx.)
Built | 1975
Council Rates | $TBC pa
Water | $TBC pq
ESL | $TBC pa








 View more
View more View more
View more View more
View more View more
View more
