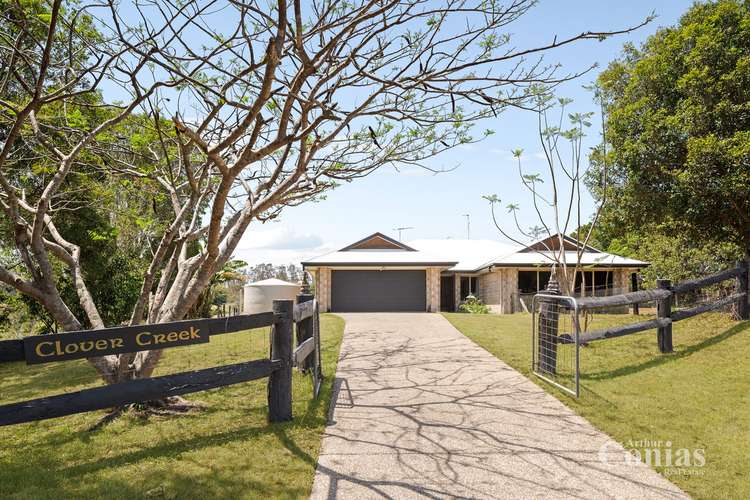$1,649,000
5 Bed • 2 Bath • 4 Car • 20000m²
New








7 Butterfly Crescent, Samsonvale QLD 4520
$1,649,000
- 5Bed
- 2Bath
- 4 Car
- 20000m²
House for sale
Home loan calculator
The monthly estimated repayment is calculated based on:
Listed display price: the price that the agent(s) want displayed on their listed property. If a range, the lowest value will be ultised
Suburb median listed price: the middle value of listed prices for all listings currently for sale in that same suburb
National median listed price: the middle value of listed prices for all listings currently for sale nationally
Note: The median price is just a guide and may not reflect the value of this property.
What's around Butterfly Crescent
House description
“Secluded Serenity Meets Urban Convenience”
* Live out your hobby farm dreams
* Large shed and patio area
* 10min drive (8.5km) to Dayboro marketplace
* Approx 48km to Brisbane CBD
* Dayboro State School and Bray Park State High
* Inspections by appointment only - Call 24hrs
Embrace the tranquil sense of community in contemporary rural living without compromising on low-maintenance liveability in this thoughtfully designed, brick residence situated on 2 hectares of picturesque countryside.
Just a brief 10-minute drive from Dayboro, this home is strategically positioned to enable convenient access to amenities including schools, health and essential services, and an assortment of unique cafes and curated lifestyle boutiques, while still affording ample opportunity to disconnect from the noise and congestion of urban life.
Boasting both formal and casual living spaces, a sunlit north-facing patio, and a well-appointed kitchen featuring near-new cooking appliances, this property provides a range of functional spaces which cater to the diverse needs of modern families. Beyond the home itself, entrepreneurs and car enthusiasts will find a haven in the expansive, reinforced slab-base shed, ideal for home-based businesses or machinery-based trades. For the horse enthusiast, an expansive level paddock provides an ideal canvas for a dressage arena.
Environmental sustainability meets practicality with rainwater harvesting capabilities; five tanks strategically placed around the property amassing approximately 75,000 litres. This abundant resource not only caters to household and shed needs but also ensures a reliable water supply to support livestock or cultivate new gardens and create inviting green spaces.
The single-level home offers a spacious retreat with tranquil rural views from each of its five built-in bedrooms. The king-sized master suite, thoughtfully separated for privacy, features a walk-in robe, additional storage, and a generously sized ensuite adorned with a contemporary rain shower. Upgraded tapware and bathroom fixtures in chic matte black elevate the aesthetic throughout.
This property offers a perfect blend of functional space and ample opportunity to infuse your personal touch, nestled in a beautiful and peaceful rural community.
*Important* Whilst every care is taken in the preparation of the information contained in this marketing, Arthur Conias Real Estate will not be held liable for any errors in typing or information. All information is considered correct at the time of publishing.
Property features
Air Conditioning
Built-in Robes
Dishwasher
Ensuites: 1
Fully Fenced
Outdoor Entertaining
Remote Garage
Study
Water Tank
Workshop
Land details
What's around Butterfly Crescent
Inspection times
 View more
View more View more
View more View more
View more View more
View more