$625,400
4 Bed • 2 Bath • 2 Car • 640m²
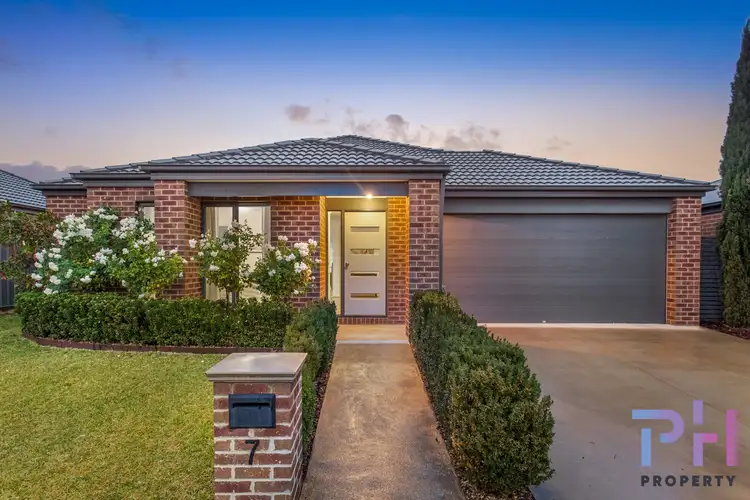
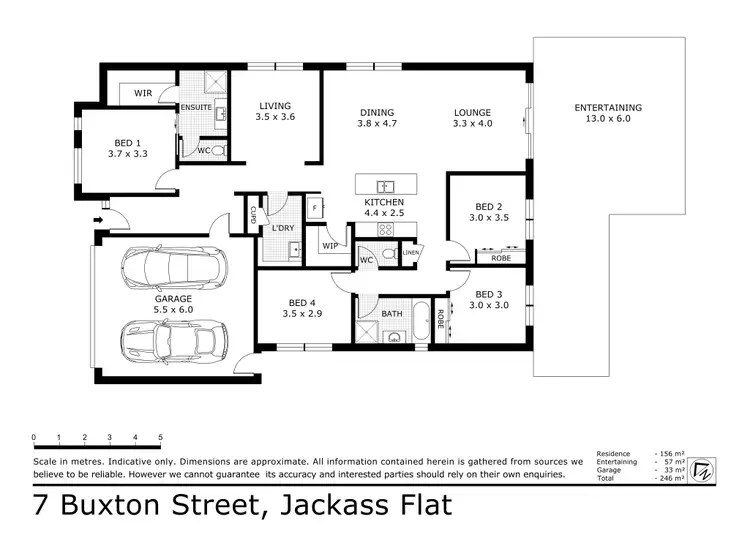
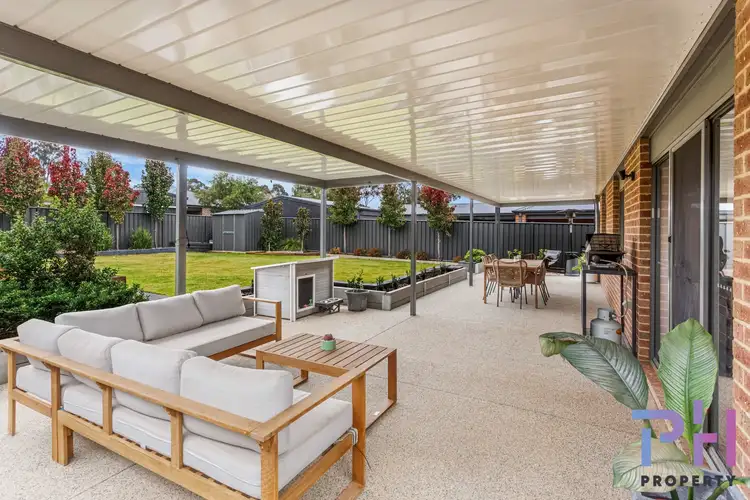
+9
Sold



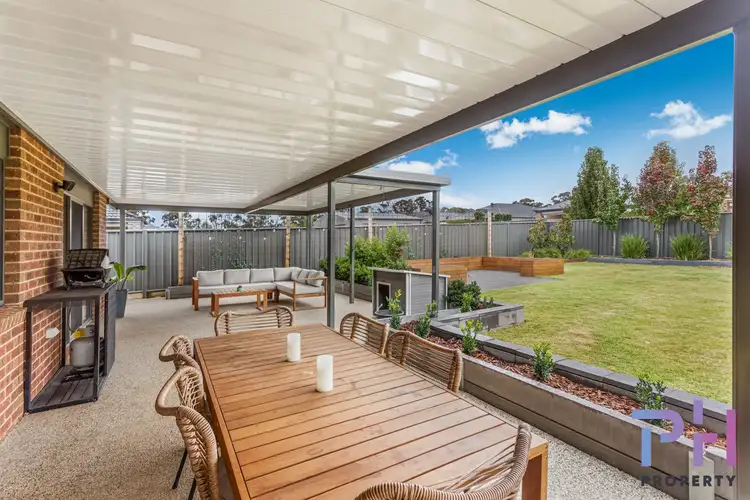
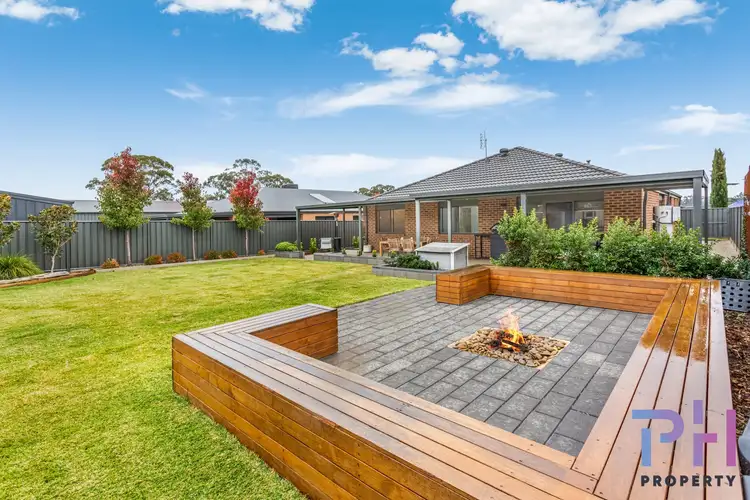
+7
Sold
7 Buxton Street, Jackass Flat VIC 3556
Copy address
$625,400
- 4Bed
- 2Bath
- 2 Car
- 640m²
House Sold on Tue 28 May, 2024
What's around Buxton Street
House description
“YOU’LL LOVE THE ALFRESCO AND REAR YARD!”
Property features
Other features
0Land details
Area: 640m²
Interactive media & resources
What's around Buxton Street
 View more
View more View more
View more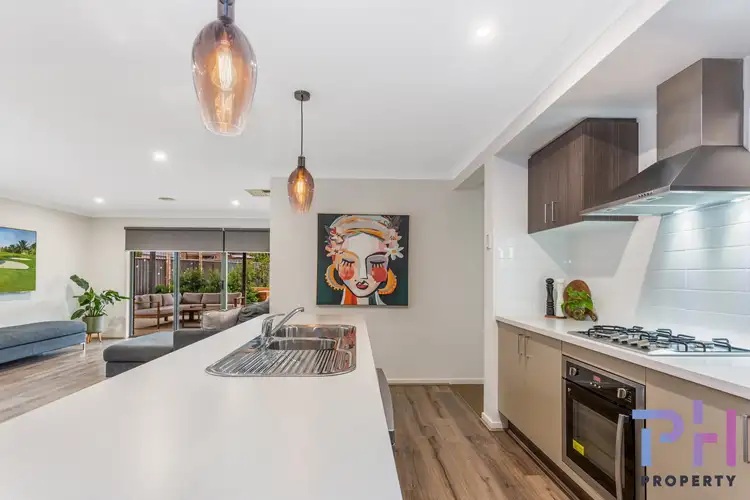 View more
View more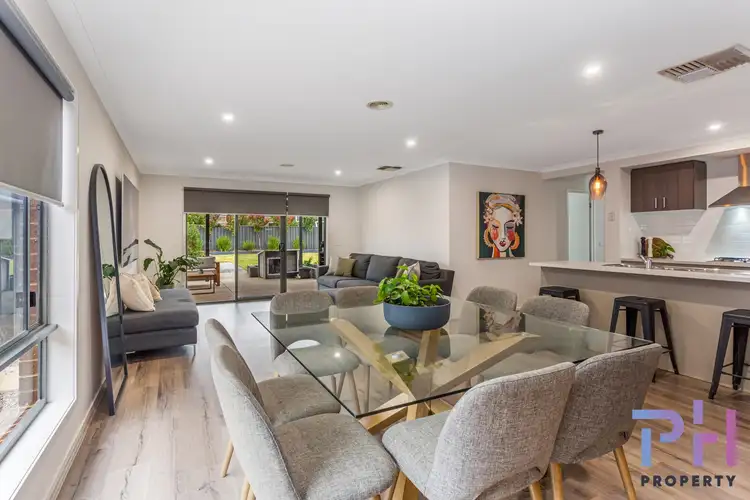 View more
View moreContact the real estate agent

Brad Hinton
PH Property
0Not yet rated
Send an enquiry
This property has been sold
But you can still contact the agent7 Buxton Street, Jackass Flat VIC 3556
Nearby schools in and around Jackass Flat, VIC
Top reviews by locals of Jackass Flat, VIC 3556
Discover what it's like to live in Jackass Flat before you inspect or move.
Discussions in Jackass Flat, VIC
Wondering what the latest hot topics are in Jackass Flat, Victoria?
Similar Houses for sale in Jackass Flat, VIC 3556
Properties for sale in nearby suburbs
Report Listing
