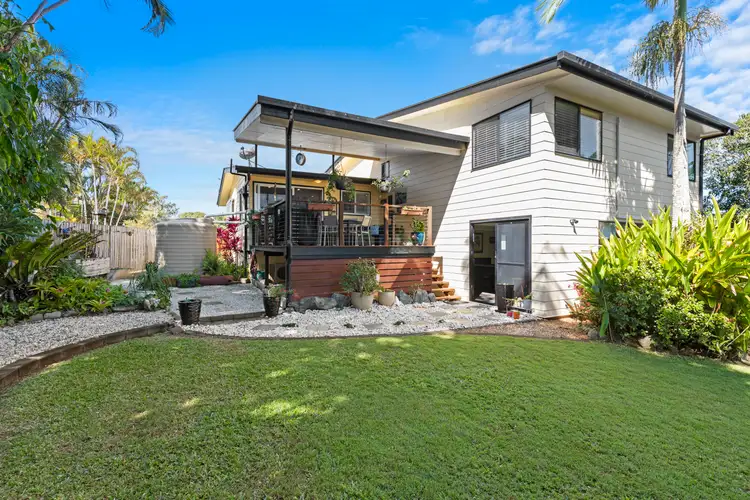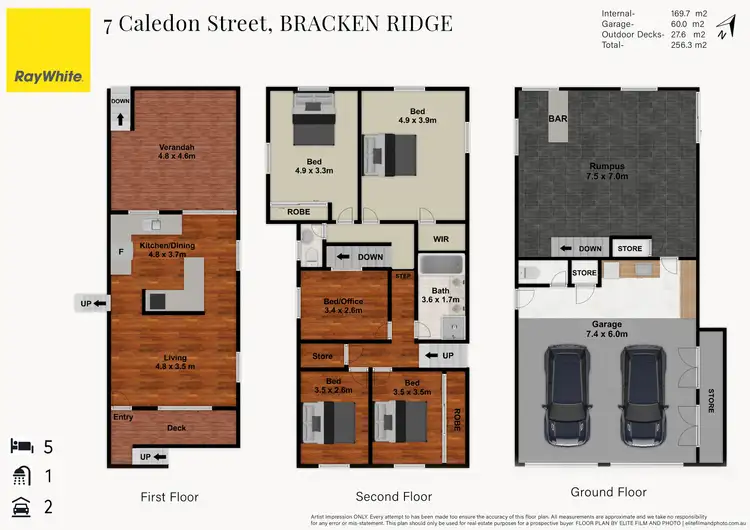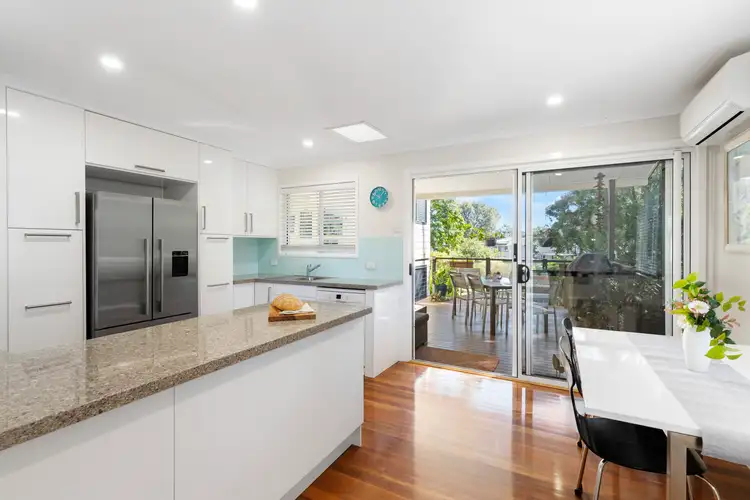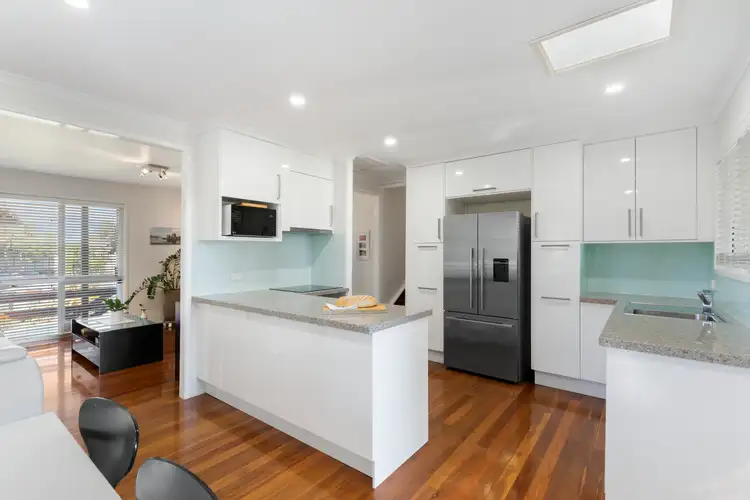Price Undisclosed
5 Bed • 1 Bath • 2 Car • 902m²



+18
Sold





+16
Sold
7 Caledon Street, Bracken Ridge QLD 4017
Copy address
Price Undisclosed
- 5Bed
- 1Bath
- 2 Car
- 902m²
House Sold on Tue 28 Sep, 2021
What's around Caledon Street
House description
“Great Family Home on 902m2 Block”
Property features
Land details
Area: 902m²
Interactive media & resources
What's around Caledon Street
 View more
View more View more
View more View more
View more View more
View moreContact the real estate agent

Gina Kirkland
Ray White - North Lakes
0Not yet rated
Send an enquiry
This property has been sold
But you can still contact the agent7 Caledon Street, Bracken Ridge QLD 4017
Nearby schools in and around Bracken Ridge, QLD
Top reviews by locals of Bracken Ridge, QLD 4017
Discover what it's like to live in Bracken Ridge before you inspect or move.
Discussions in Bracken Ridge, QLD
Wondering what the latest hot topics are in Bracken Ridge, Queensland?
Similar Houses for sale in Bracken Ridge, QLD 4017
Properties for sale in nearby suburbs
Report Listing
