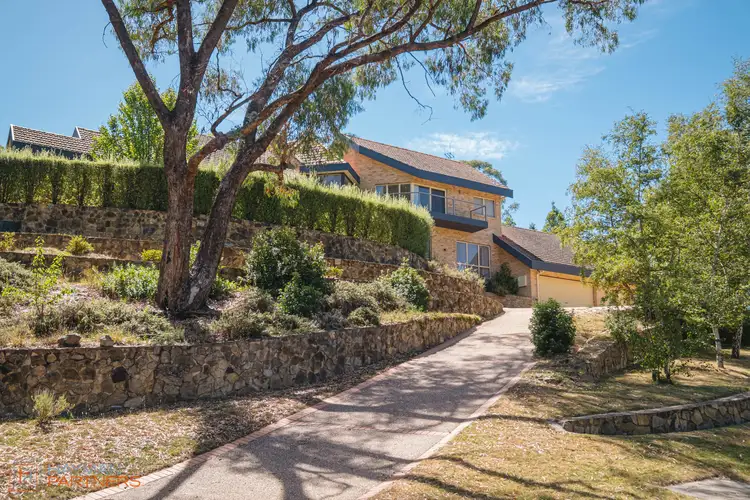A truly exceptional opportunity has arisen to secure what is arguably the most coveted position in O'Malley, adjoining Scrivener Hill nature reserve. Behold 7 Callemonda Rise, an exquisite family residence set upon a sprawling 2,548 sqm parcel of land, boasting breathtaking views across Woden Valley, all within the esteemed diplomatic community of Canberra.
Expressing a versatile floor plan that caters to almost any family or Embassy, this magnificent abode is equally ideal for a multi-generational household or a thriving home business. The grand entrance, with its prominent staircase, ushers you into the formal dining room and lounge, exuding an immediate sense of spaciousness and elegance.
The open-plan kitchen, brimming with state-of-the-art amenities, connects two distinct family areas and affords a commanding vista of the elevated rear gardens through the full height rear glazing wall. On the ground floor, you'll also find a guest bedroom, study, bathroom with external access, two powder rooms, supersize laundry, two store rooms each with external access, large rumpus/media room with an additional valuable adjoining under-roof storage area.
Upstairs, the master suite beckons, replete with a lavish walk-in robe, deluxe ensuite and private balcony, as well as four more generously sized bedrooms, each with built in robes and balcony access. Downstairs, the lower ground level offers a three car garage and workshop, rounding out the property's exceptional features.
Experience a sense of exclusivity and tranquillity in the extensive, low-maintenance gardens that envelop the home, imbuing your lifestyle with the very best of private living. Do not miss this rare opportunity to grasp the ultimate family home.
Features:
- Fantastic location nestled amongst a quiet rise
- Elevated position offering stunning views of the surrounds.
- Formal and informal lounge and dining areas
- Extensive balconies on both the north and south of the home
- 10.6kW solar system with Swiss Fronius inverter and web access
- Reverse cycle dual zone ducted air conditioning to main living areas and split system to rumpus room
- Ducted heating and cooling
- Norwegian ESWA in-slab heating to ground floor living areas, entry, hall and laundry with individual room controls
- Cheminees Philippe fireplace
- Cyclic ducted vacuum system
- King sized master bedroom with walk-in robe, bathroom sized ensuite and private balcony
- Four additional spacious bedrooms all with built in robes and an additional guest bedroom
- Three car lock up garage with a workshop and internal access
- Terracotta roof tiles, sandstock brick walls including internal feature walls, and ash feature timber throughout
- Regularly patrolled diplomatic area
- Conveniently located to Canberra Hospital, Woden Town Centre, Mawson, Swinger Hill, Garran, and Isaacs shopping centres
- Rear garden planted with attractive deciduous ornamental trees to provide shade in summer and light in winter, including crab apples and flowering pears
Rates: $6,395 pa (approx)
Land tax: $12,178 pa (approx)
UV: $1,409,000 (2023)
EER: 2.0
Living: 484m²
Garage & workshop: 86m2
Block: 2,548m²








 View more
View more View more
View more View more
View more View more
View more
