This lovely family home is positioned in a quiet cul-de-sac location, and within walking distance of Brandon Park with its wonderful walking and cycling tracks, dog park, and sporting fields.
Offering a wonderful floor plan with formal lounge, open plan kitchen and family area, 4 great sized bedrooms all with reverse cycle air-conditioning and built-ins, ensuite and newly renovated large family bathroom with extra-large shower with 2 shower heads.
Outside is a fantastic, covered patio area with outdoor roller blinds and built-in BBQ, this is an amazing space for all year entertaining with family and friends!
There are 2 gated carports, and the home is hidden from the public eye by colorbond fencing, a very private property.
Set on a fully utilised 614m2, and close to all local amenities including Primary and State High Schools, local public transport, Marsden Shopping Centre, and only a short drive to the major motorway routes to Brisbane CBD , Brisbane Airport and the Gold Coast, this really is a great opportunity.
DISCLAIMER: This property is being sold without a price and therefore a price guide cannot be provided. The website may have filtered the property into a price bracket for website functionality purposes.
FEATURES LIST:
Brick & Tile low set home
Quiet cul-de-sac location
Solar hot water
Solar panels
Whirly bird
Security screens
Front lounge with reverse cycle air-conditioning, bay window, ceiling fan, glass sliding door to side yard
Kitchen with dishwasher, an abundance of cupboard space, soft close drawers, hideaway, electric wall oven, ceramic hob, rangehood, glass splash back, space for the fridge, corner cupboards with pull out feature and breakfast bar
Open plan dining / family room with reverse cycle air-conditioning, ceiling fan and glass sliding door (with doggy door) opening out to the covered patio area
4 Good sized bedrooms, all with reverse cycle air-conditioning, ceiling fans and built-ins, main bedroom with ensuite, walk-in robe and glass sliding doors opening out to a private patio area
Ensite with shower, vanity unit and toilet
Family wet room bathroom with open shower offering 2 shower heads, shower niche to store shampoo and body wash, large vanity unit with overhead mirror, heat lamps, exhaust fan and toilet
Laundry with door access to the side yard
Fantastic, covered patio area with wind-down outdoor blinds, perfect to create a fantastic outdoor living and entertaining space, built-in BBQ, and TV aerial
Rear yard with mature garden beds and grassed area for the children and pets to play
Water tank for garden use
2 Garden sheds
Double carport with extra height to accommodate a caravan/boat or cars with lockable gates
Secondary carport with electric roller door set behind colorbond gates, another great space for a car, boat or trailer hidden from the street
Set on a fully utilised 614m2 allotment
DISCLAIMER:
Please note: Due to extreme buyer demand, some properties may have been sold in the preceding 24 hours of an advertised open home. Therefore confirmation of all open home times with the listing agent is advised.
We have in preparing this information used our best endeavours to ensure that the information contained herein is true and accurate. Stone Real Estate Logan West accepts no responsibility and disclaim all liability in respect of any errors, omissions, inaccuracies or misstatements that may occur. Prospective vendors, purchasers & tenants should make their own enquiries to verify the information contained herein.
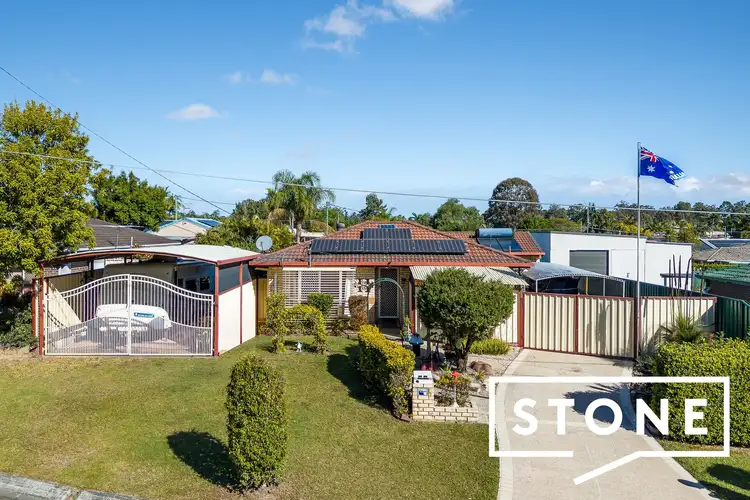
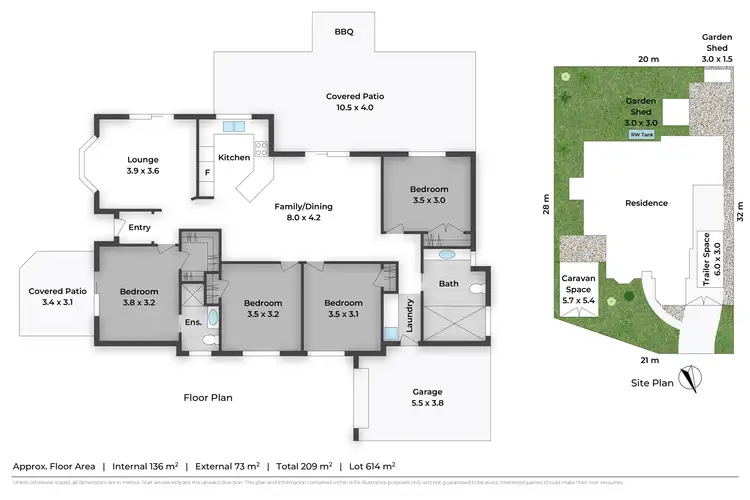
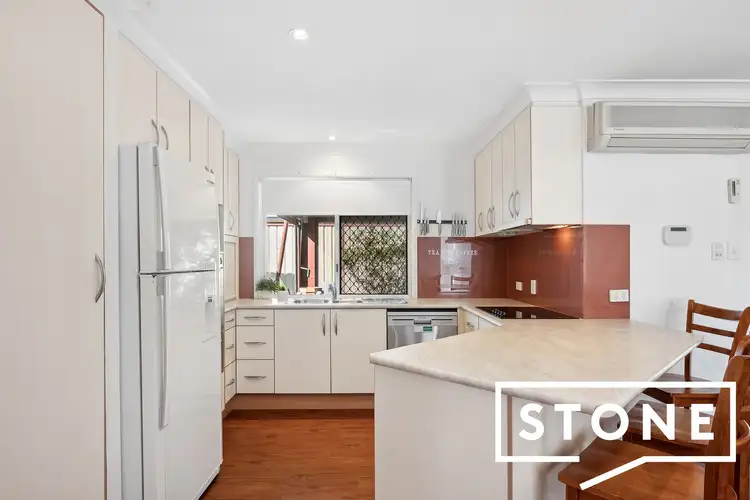
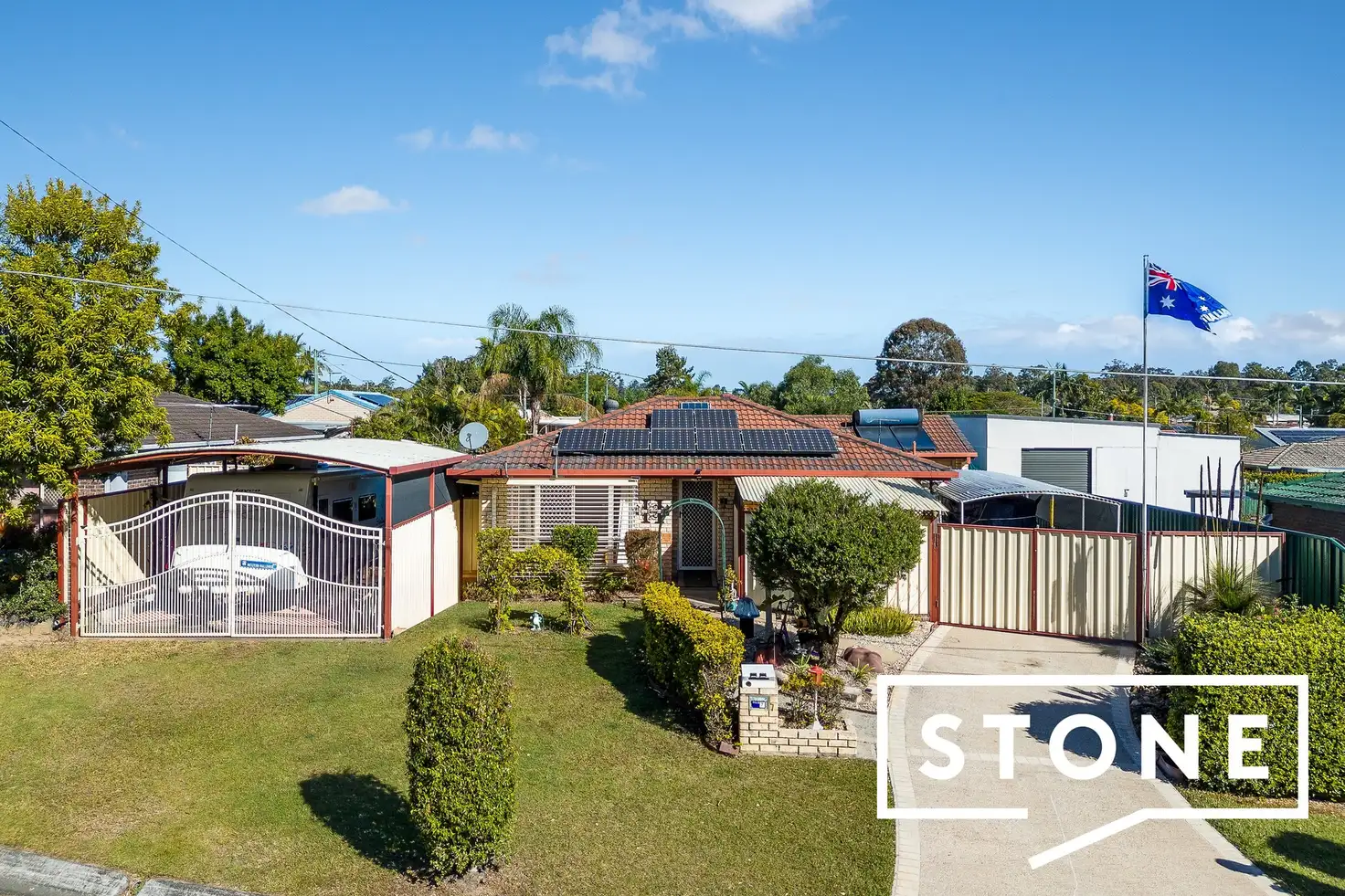


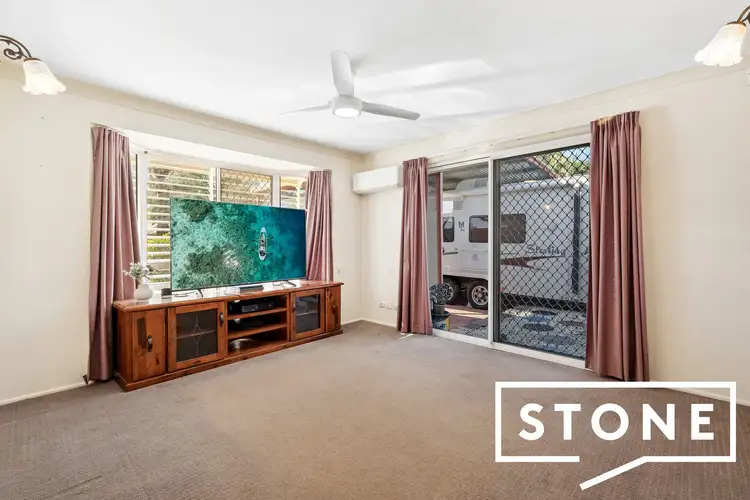
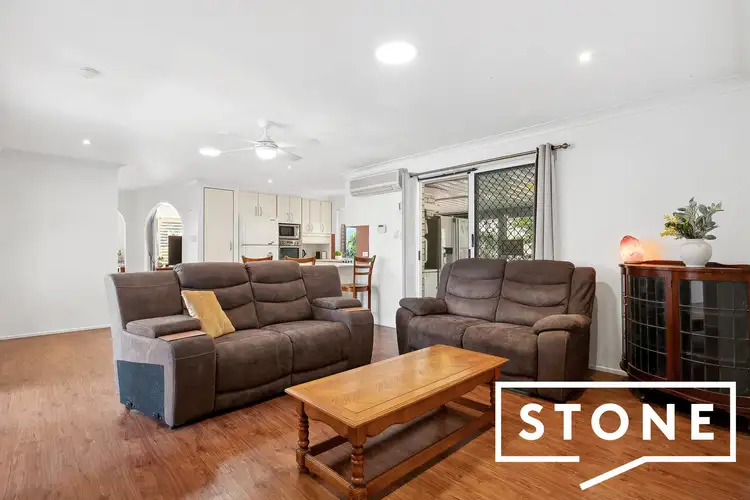
 View more
View more View more
View more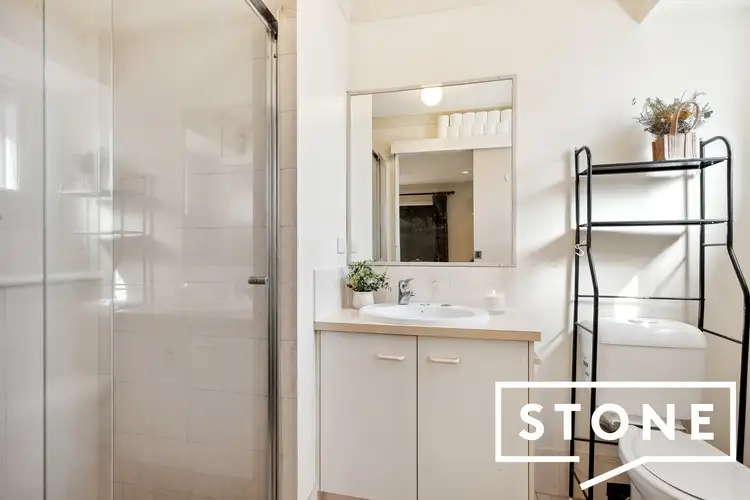 View more
View more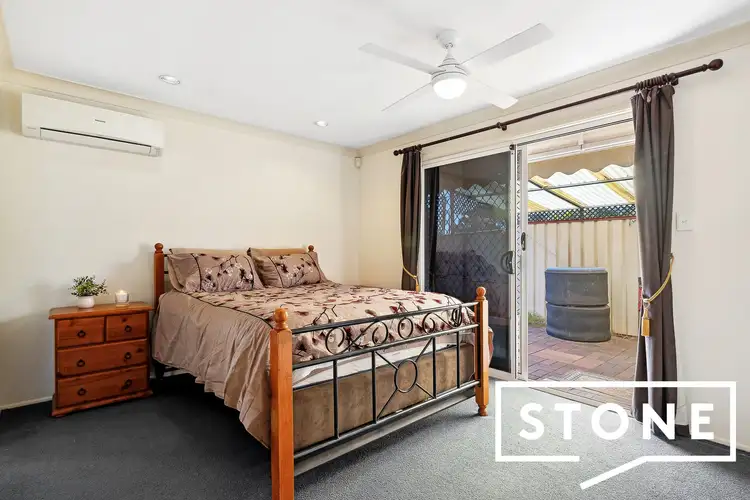 View more
View more
