Price Undisclosed
4 Bed • 2 Bath • 2 Car • 572m²
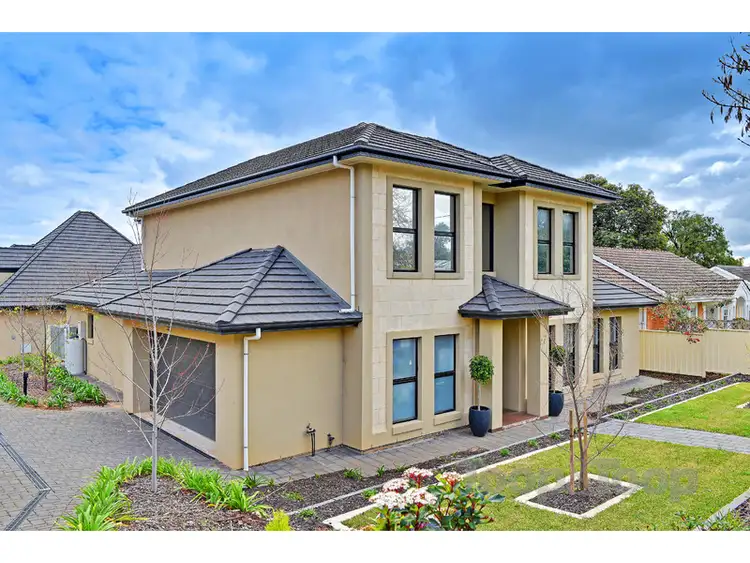
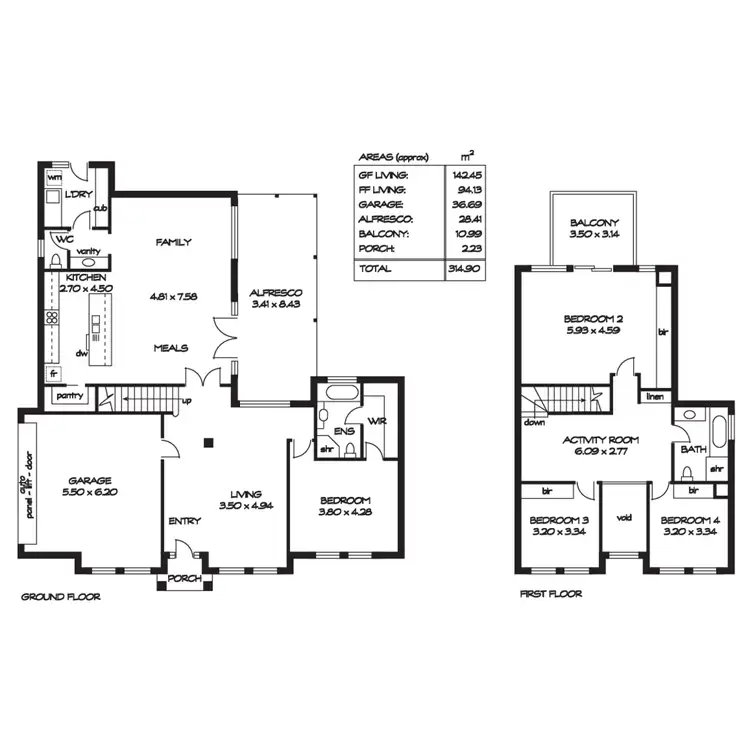
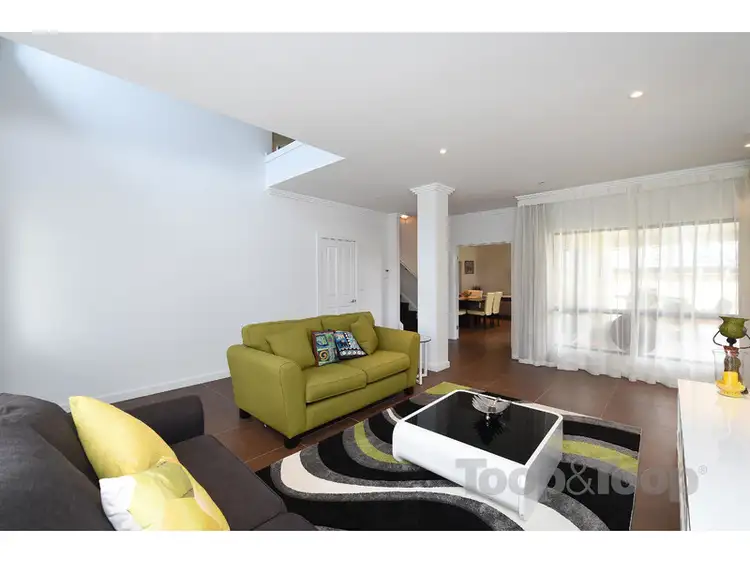
+11
Sold



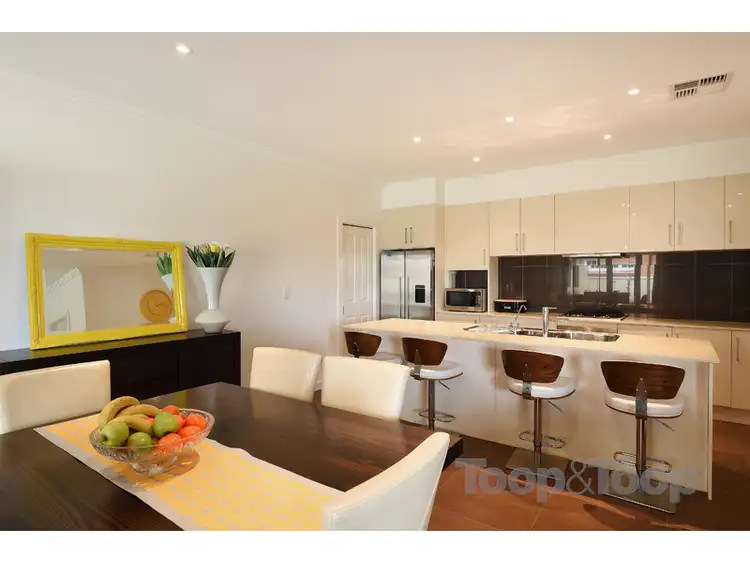
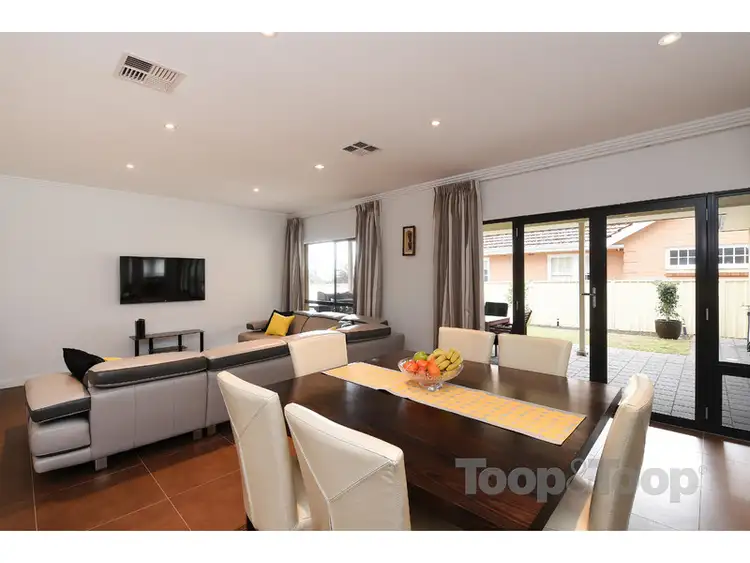
+9
Sold
7 Caloroga Street, Wattle Park SA 5066
Copy address
Price Undisclosed
- 4Bed
- 2Bath
- 2 Car
- 572m²
House Sold on Tue 10 Feb, 2015
What's around Caloroga Street
House description
“Sophisticated modern luxury with room to move. All offers presented.”
Property features
Building details
Area: 276m²
Land details
Area: 572m²
Property video
Can't inspect the property in person? See what's inside in the video tour.
Interactive media & resources
What's around Caloroga Street
 View more
View more View more
View more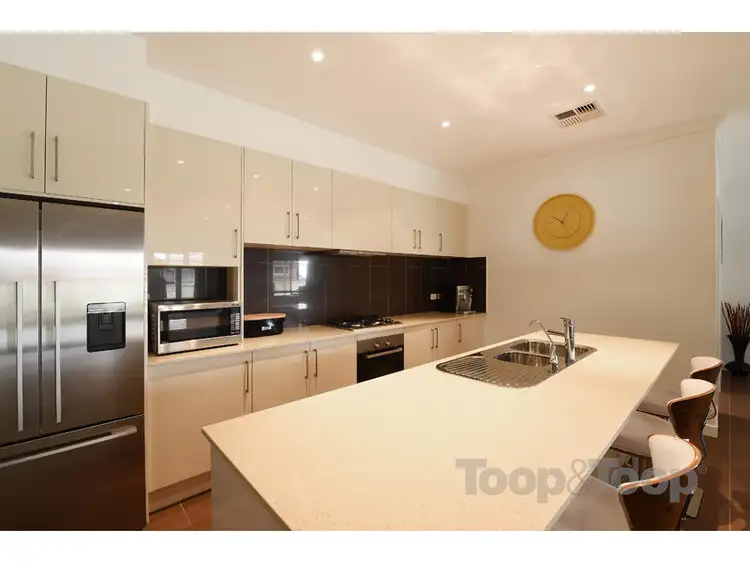 View more
View more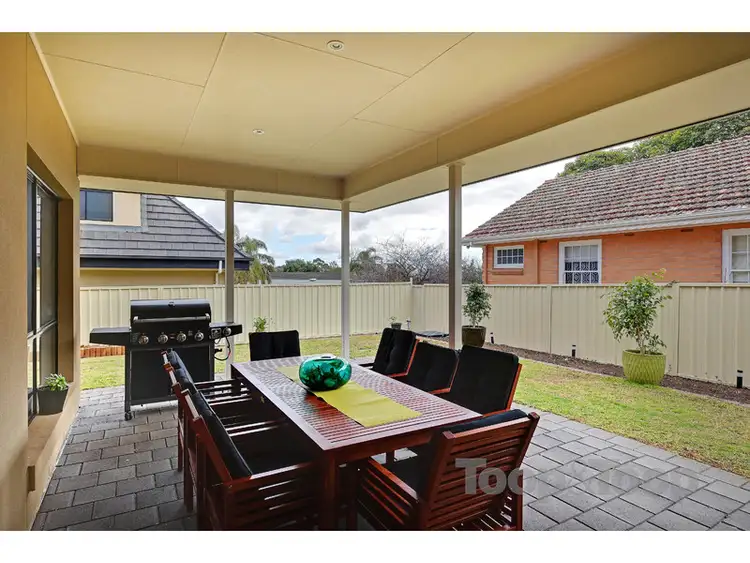 View more
View moreContact the real estate agent
Nearby schools in and around Wattle Park, SA
Top reviews by locals of Wattle Park, SA 5066
Discover what it's like to live in Wattle Park before you inspect or move.
Discussions in Wattle Park, SA
Wondering what the latest hot topics are in Wattle Park, South Australia?
Similar Houses for sale in Wattle Park, SA 5066
Properties for sale in nearby suburbs
Report Listing

