$950,000
4 Bed • 2 Bath • 4 Car • 4496m²
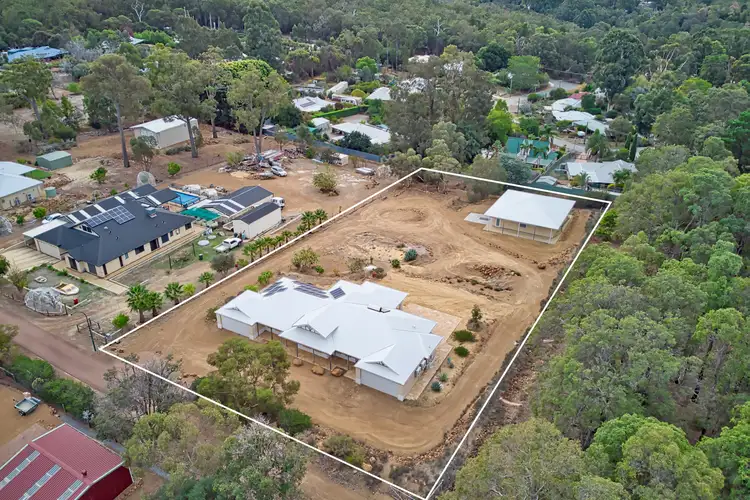
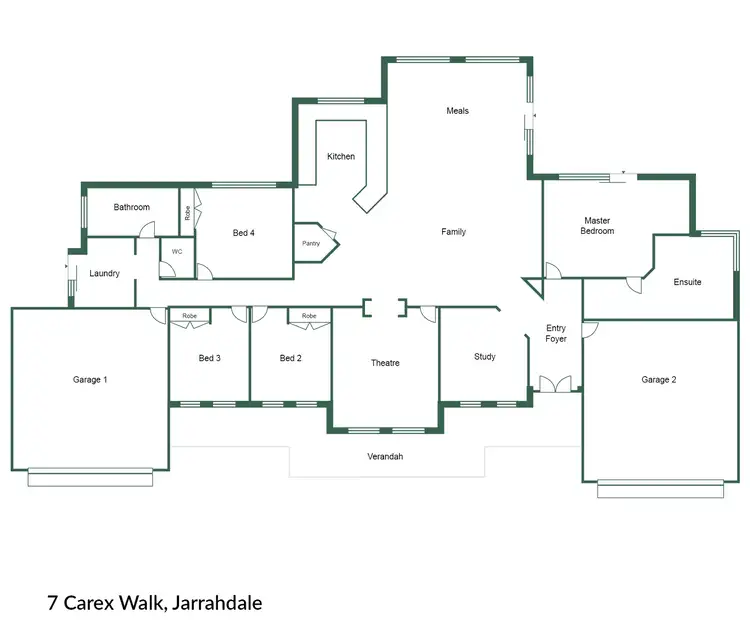
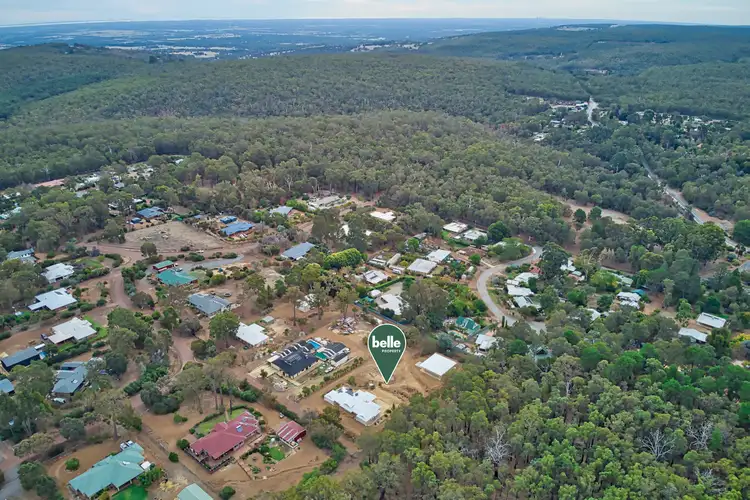
+27
Sold
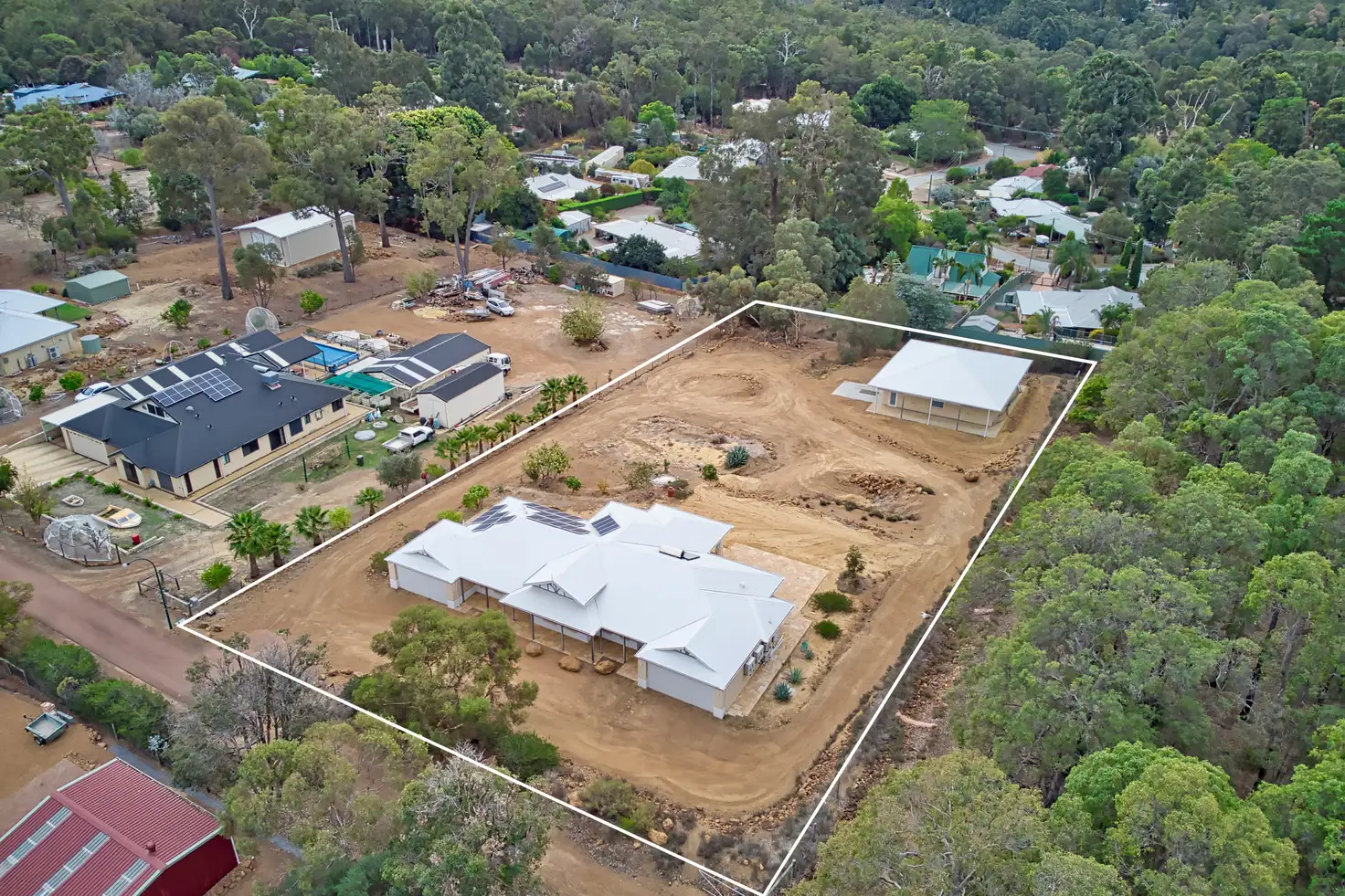


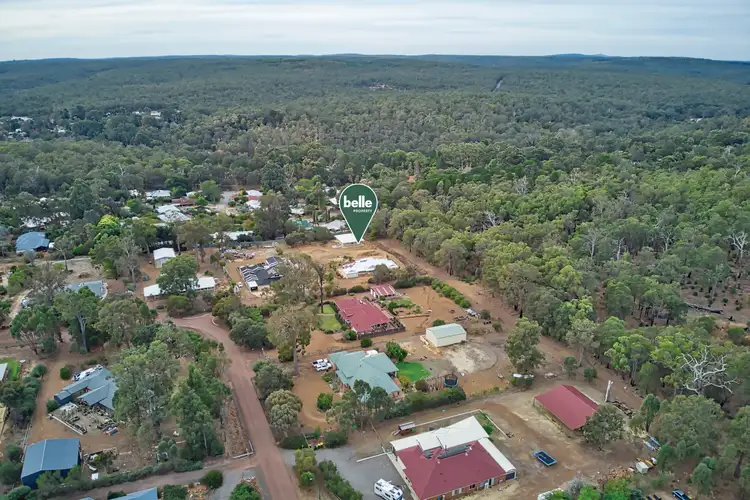
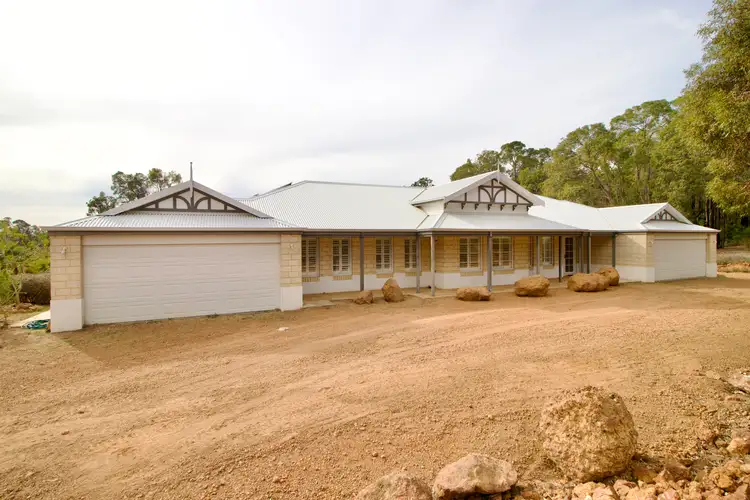
+25
Sold
7 Carex Walk, Jarrahdale WA 6124
Copy address
$950,000
- 4Bed
- 2Bath
- 4 Car
- 4496m²
House Sold on Mon 22 Jul, 2024
What's around Carex Walk
House description
“Escape modern city life.”
Property features
Building details
Area: 224m²
Land details
Area: 4496m²
Interactive media & resources
What's around Carex Walk
 View more
View more View more
View more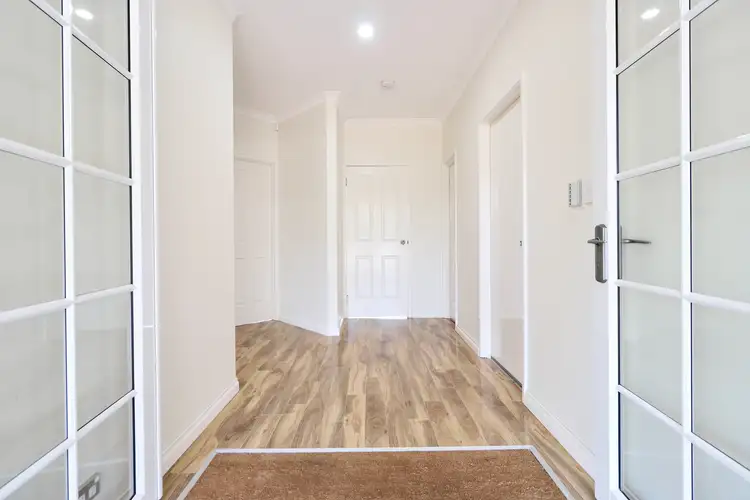 View more
View more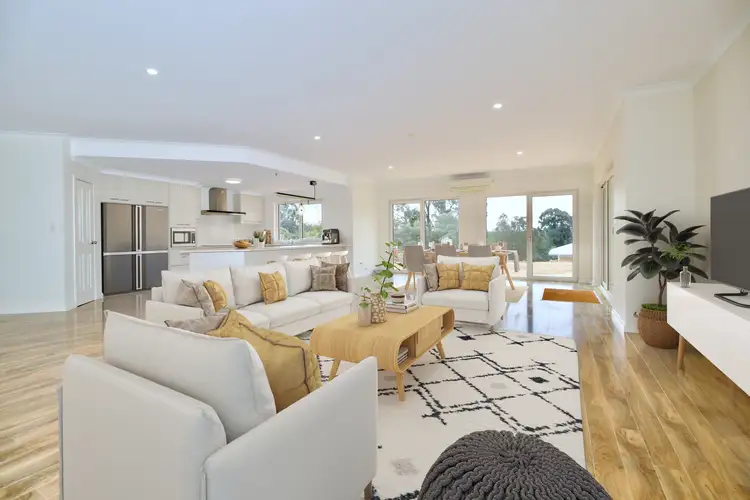 View more
View moreContact the real estate agent

Jacob King
Acton | Belle Property - Rockingham & Baldivis
0Not yet rated
Send an enquiry
This property has been sold
But you can still contact the agent7 Carex Walk, Jarrahdale WA 6124
Nearby schools in and around Jarrahdale, WA
Top reviews by locals of Jarrahdale, WA 6124
Discover what it's like to live in Jarrahdale before you inspect or move.
Discussions in Jarrahdale, WA
Wondering what the latest hot topics are in Jarrahdale, Western Australia?
Similar Houses for sale in Jarrahdale, WA 6124
Properties for sale in nearby suburbs
Report Listing
