In one of Brisbane's most coveted family-friendly enclaves, this sprawling double-storey brick beauty delivers timeless charm reimagined with a full modern renovation. Offering immense versatility with dual living potential, it's ideal for large households, multigenerational families, or those seeking extra room for a home business.
Across its generous floorplan, you'll find three expansive living zones to unwind or entertain, a chic contemporary kitchen with granite benchtops and a suite of electric appliances, plus three multipurpose rooms and four large bedrooms. Perfectly set up for effortless entertaining, the residence boasts a large low maintenance 671 sqm block with a glistening swimming pool and spacious alfresco patio. Nestled in a peaceful cul-de-sac just a short walk from Mansfield State High and Primary schools, it offers unrivalled convenience close to shops, parks, buses and major motorways.
At a Glance:
- Renovated double-storey home with contemporary flair and potential dual-living setup
- Three expansive living areas, three multipurpose rooms and four air-conditioned bedrooms
- Huge entertainer's kitchen with granite benchtops and quality appliances
- Large 671 sqm block with swimming pool, shaded patio and easy-care landscaping
- Premium cul-de-sac location walking distance to both prestigious Mansfield public schools, parks, buses and shops
Tucked within the esteemed Mansfield State High catchment, this home places families in a blue-chip locale renowned for its peaceful suburban feel and exceptional accessibility. Everything you need is just a short stroll or quick drive away - from schools and parks to cafes, childcare and shopping centres. Whether you're commuting into the CBD or heading out for a weekend getaway, major motorway access is also just moments away.
- 400 m to bus stop
- 500 m to Mansfield State High School
- 800 m to Mansfield State School
- 800 m to Ham Road Park
- 950 m to Goodstart Early Learning Wishart
- 1.4 km to Wishart Shopping Village
- 2.1 km to Citipointe Christian College
- 3.4 km to Westfield Mt Gravatt
Set back on a large 671 sqm block in a quiet, tightly held cul-de-sac, this grand brick residence blends classic design with a stylish new interior. Manicured hedges and immaculate lawns flank the front triple carport, creating a welcoming and private street presence.
A sliding door offers private access into a downstairs granny flat from the driveway, perfect for extended family or running a home business. Meanwhile, a wide tiled veranda makes for the ideal spot to enjoy morning coffees or sunset drinks before stepping inside.
Downstairs, a tiled foyer introduces you into a vast, trendy rumpus area adorned with dual exposed brick feature walls and sleek timber floors--perfect for media nights, teen hangouts or a games room setup. This area seamlessly connects to the covered rear patio and three carpeted multipurpose rooms, one with a built-in robe for added functionality.
One of these rooms connects onto the granny flat, complete with its own carpeted lounge and neighbouring dining zone with timber floors and built-in cabinetry. Whether you need guest quarters, a private workspace, or independent living, the options are endless.
Upstairs, the main living quarters boast plush carpet, ducted air conditioning, chic pendant lighting and a generous lounge space perfect for everyday family life. It flows into a long, light-filled sunroom that could double as a study nook or reading corner, while a separate dining area with timber floors opens onto the backyard via external stairs.
Centrally located upstairs, the updated kitchen is both classy and practical. Adorned with gleaming granite benchtops, plenty of cabinetry, electric appliances and a dishwasher, it's a space designed to impress and support effortless meal prep and hosting.
Out back, the large patio is an entertainer's dream with built-in bench space and plenty of room for alfresco dining. It overlooks a sunken lawn - a safe spot for kids or pets - along with a sparkling swimming pool, all surrounded by tidy landscaped gardens in a fully fenced and low maintenance yard.
Upstairs, four carpeted bedrooms offer serene retreats for the whole family, each fitted with air conditioning and built-in robes. The master includes access to a sleek modern ensuite, while a pristine original family bathroom with separate shower, bath, and separate toilet caters to the rest of the household with ease.
Bonus Extras:
- Four garden sheds for tools and storage
- Under-stairs storage
- Internal laundry
- Downstairs water closet
- Abundant built-in storage throughout
Combining the enduring appeal of a solid brick classic with the stylish updates of contemporary living, this beautifully presented Wishart home is ready for its next chapter. Whether you're upsizing, investing, or seeking multigenerational comfort, this is an opportunity not to be missed.
Contact Kosma Comino or Erfan Babaie today to arrange your inspection or find out more before auction day.
All information contained herein is gathered from sources we consider to be reliable. However, we cannot guarantee or give any warranty about the information provided and interested parties must solely rely on their own enquiries.
Desma Pty Ltd with Sunnybank Districts P/L T/A LJ Hooker Property Partners
ABN 33 628 090 951 / 21 107 068 020
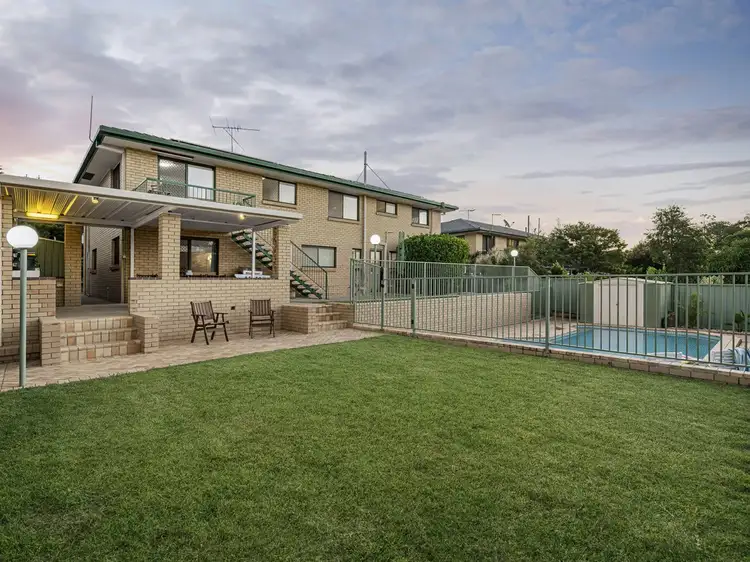
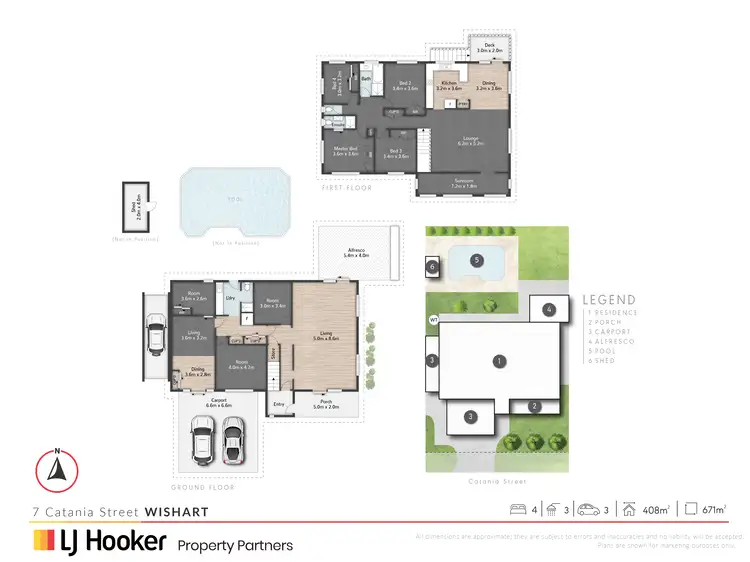
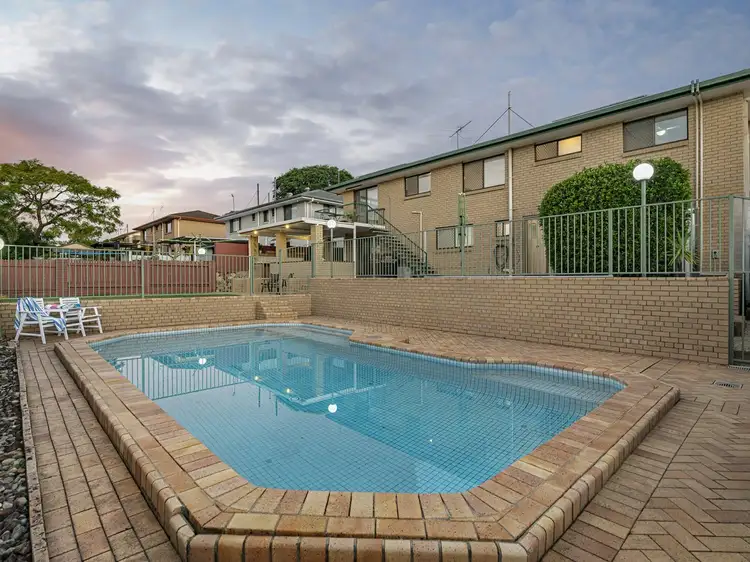
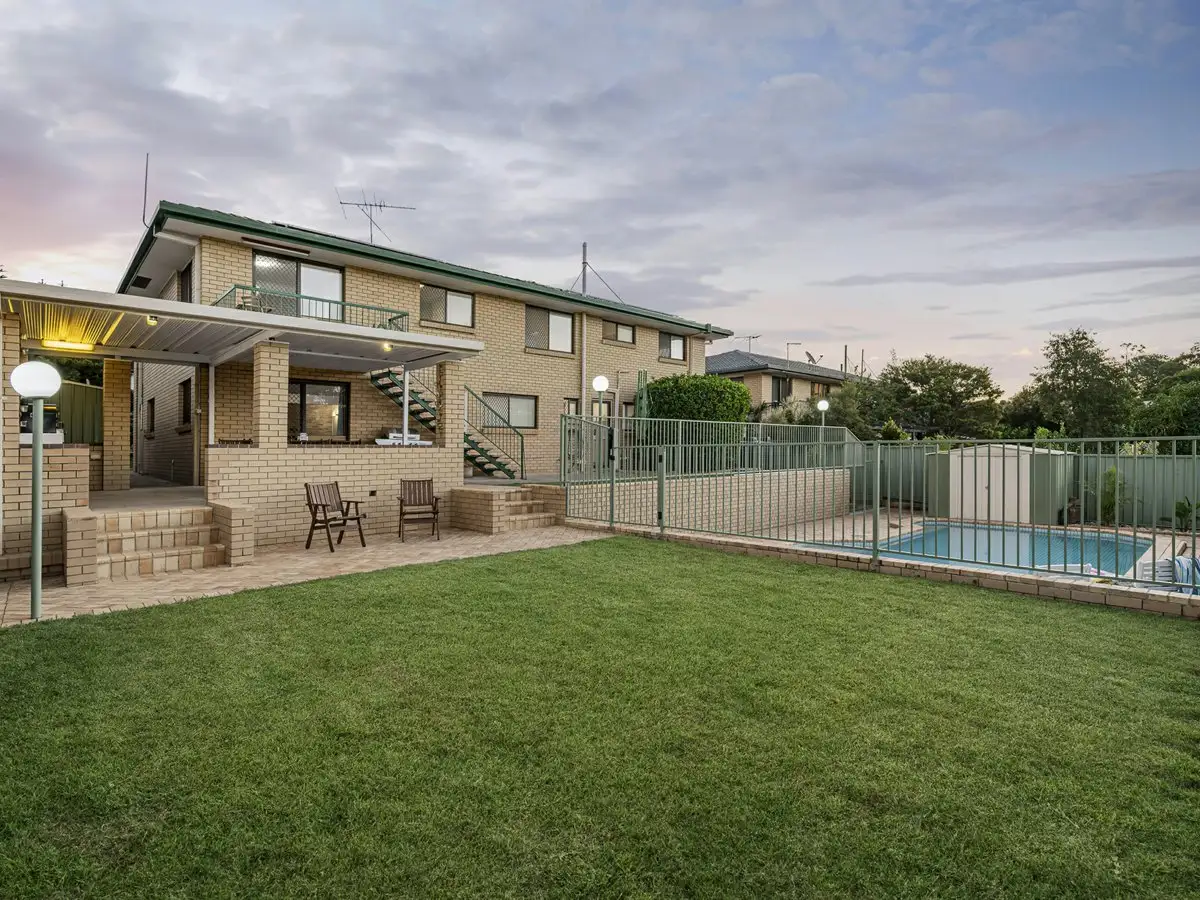


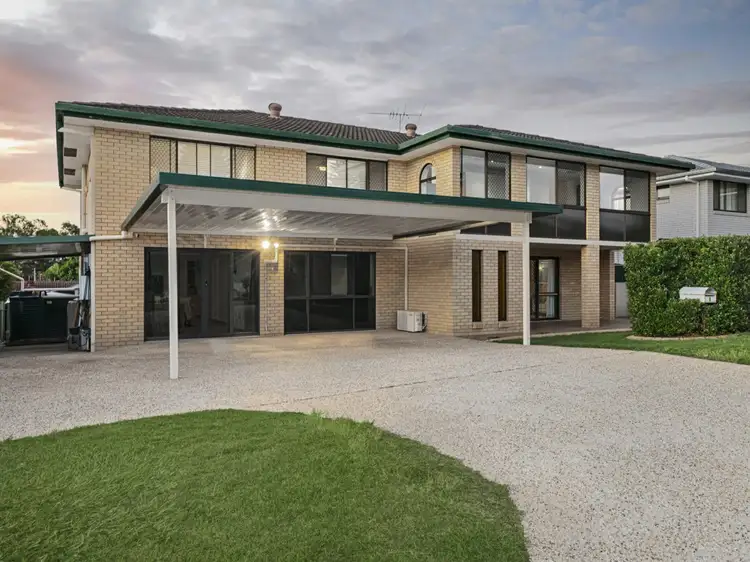
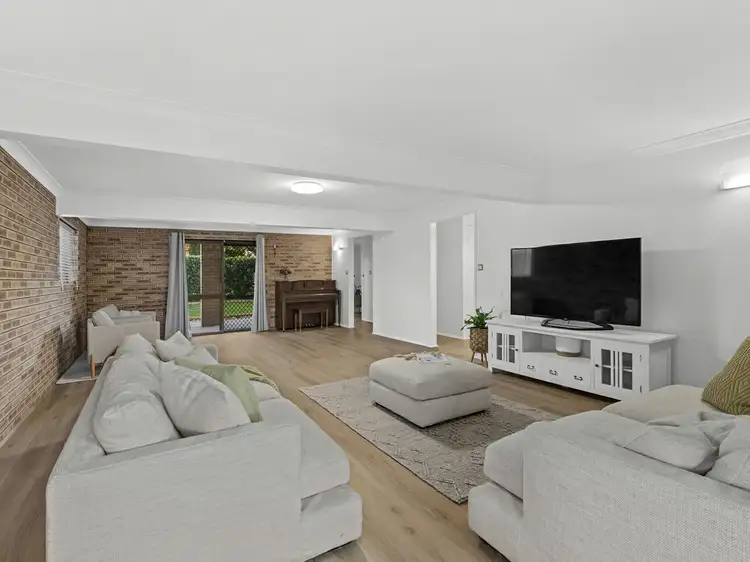
 View more
View more View more
View more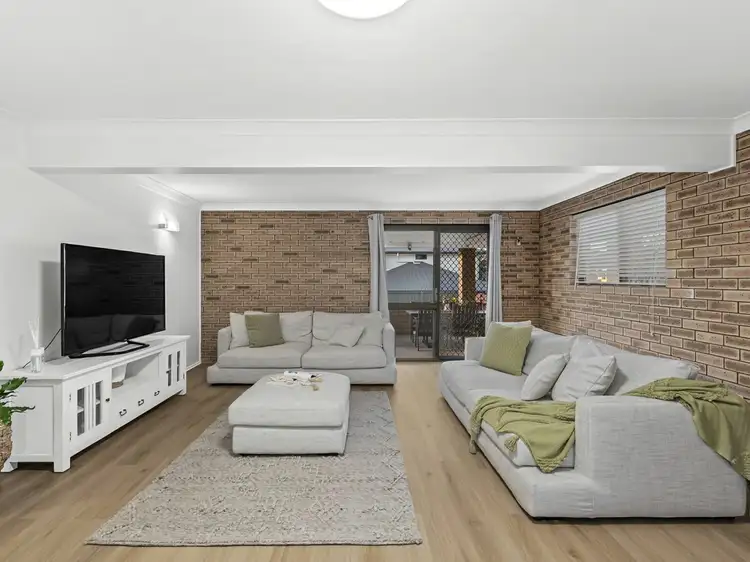 View more
View more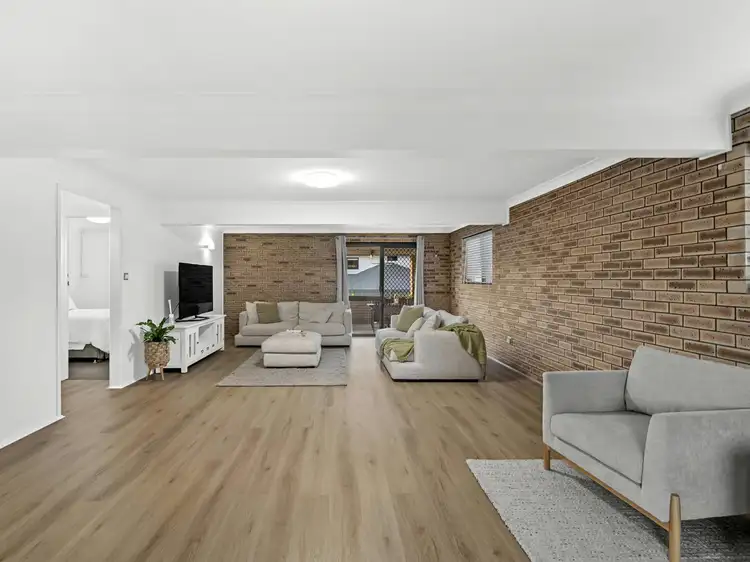 View more
View more
