“THIS ONE IS ALL ABOUT FAMILY AND LIFESTYLE!”
Albany Creek is a growth suburb in the North West corridor of Brisbane. By virtue of the superb infrastructure that has been created in the suburb, over many years, families have all their needs and wants met with ease.
7 Challinor Drive is all about location - at one end of the street is Lemke Park with play equipment or walk through to Woolworths at Albany Forest Shopping Center.At the other end of the street is Bunyaville State Forest with great walking and mountain bike tracks.
Your family deserves this little piece of paradise. The delightful lowset home on 834sqm of land, has a private, understated street presence. But once inside you begin to appreciate what has been created. The home is delightful. Offering multiple living areas and taking full advantage of the block, allowing virtually the entire home to open out to the rear. Here is where we find superbly landscaped surrounds set around a resort inspired in ground pool. Summer is on its way and this home will be a desirable place during those warm Queensland days.
The home itself presents with 4 spacious bedrooms. The Master bedroom, located at the front of the home has triple built ins and a superbly renovated ensuite. The other 3 bedrooms are all generous in size, and have built in robes, ceiling fans, and custom made window furnishings. A family bathroom has also been renovated in keeping with the modern edgy style of the home and includes a full size bath. In addition there is also a study with ceiling fan. All these rooms enjoy superb timber flooring throughout.
The theme of the timber flooring is continued throughout the living areas of the home. The chef's kitchen, which is centrally positioned between the lounge and dining areas to one side and another lounge or perhaps media/rumpus room to the other, has also enjoyed a renovation. Superb in detail and wonderfully executed with quality benchtops, first class soft close cabinetry, glass splashbacks and quality appliances, the excuses for Uber eats fade to the distance. With electric cooktop, and fan forced oven, stainless steel and glass rangehood, dishwasher and single fridge space, creating culinary delights at home for family and friends will be much more fun.
All this creativity will be well rewarded by an appreciative audience that awaits you in the huge expanse of the covered outdoor alfresco dining and entertaining space. This delightful area has a insulated skillion roof, fully paved flooring and ceiling fan. Privacy slats and pool fencing keep the area secure. Set nearby, in a beautiful landscaped and terraced space is the resort inspired pool. Framed by manicured gardens and rock walls creating an oasis of tranquility, the entire family will love the space. A fenced grass area is also nearby and is secure and fully fenced.
To add even more value to this delightful family home is a double carport at the front of the home, fully paved driveway complimenting the style of the gardens, split system air conditioning in selected parts of the home and garden shed.
The home is just minutes to a variety of primary and secondary schools, walking distance to local retail and dining options and just 15 kilometers to the Brisbane CBD. You are also just 25 minutes to Brisbane Airport via the Airport Link.
Master bedroom with built in's, air con an ceiling fans with ensuite
3 bedrooms with built in's and ceiling fan
Study with ceiling fan
Family bathroom
Living room with ceiling fan and air conditioning
Dining room
Modern Kitchen with quality appliances
Lounge room with air conditioning with the ceiling fan
Large covered outdoor entertaining area with fan
Inground swimming pool
Shed
Carport
Fully fenced 834sqm block
Walking distance to public transport
Walking distance to Lemke Park
Walking distance to schools
Close to major shopping centers

Air Conditioning
Built-In Wardrobes, Close to Schools, Close to Shops, Close to Transport
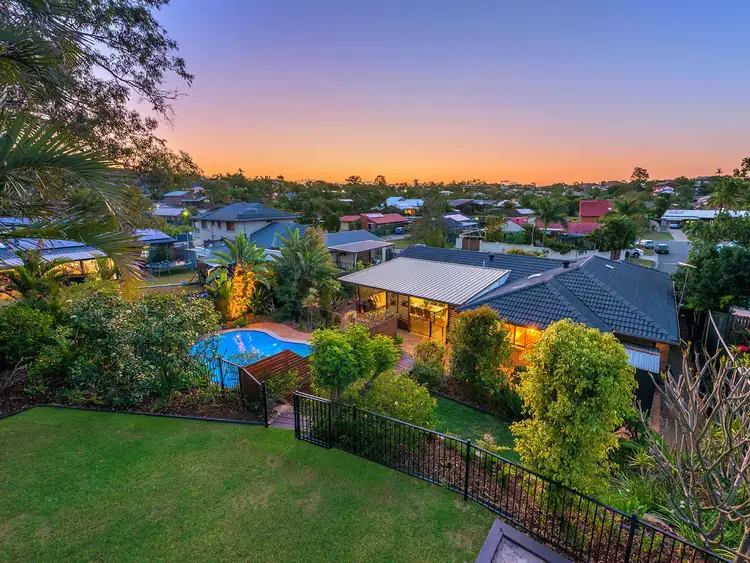
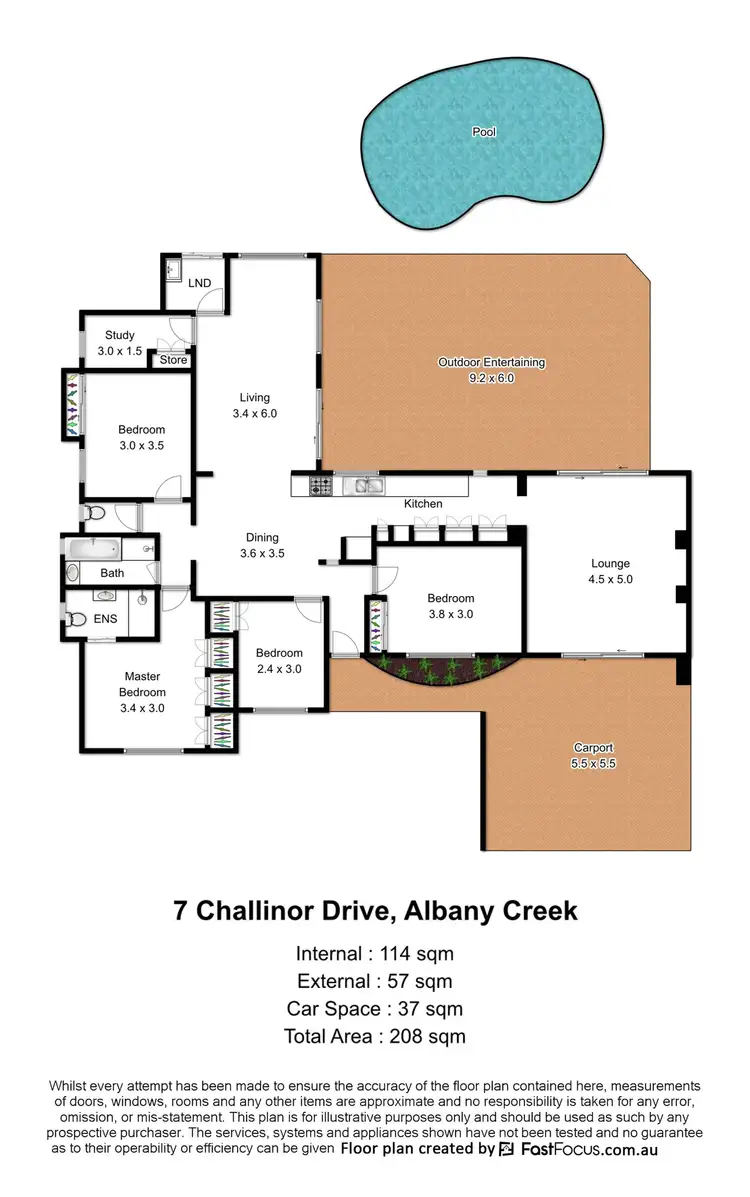
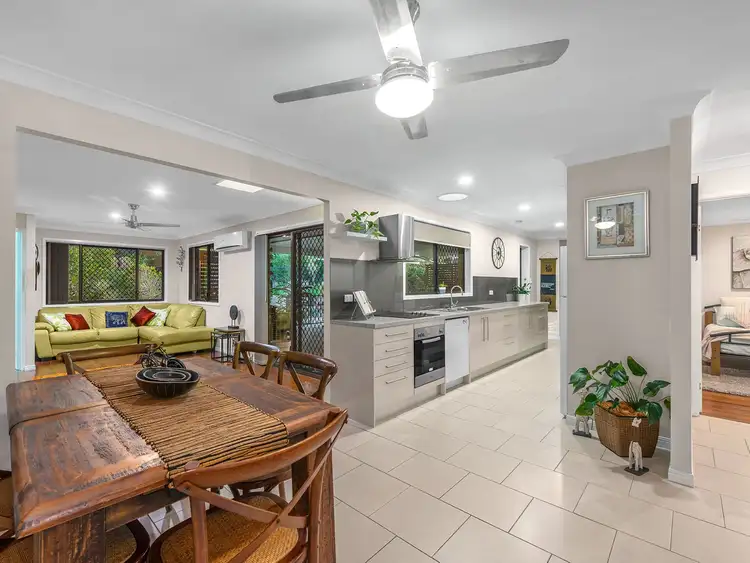
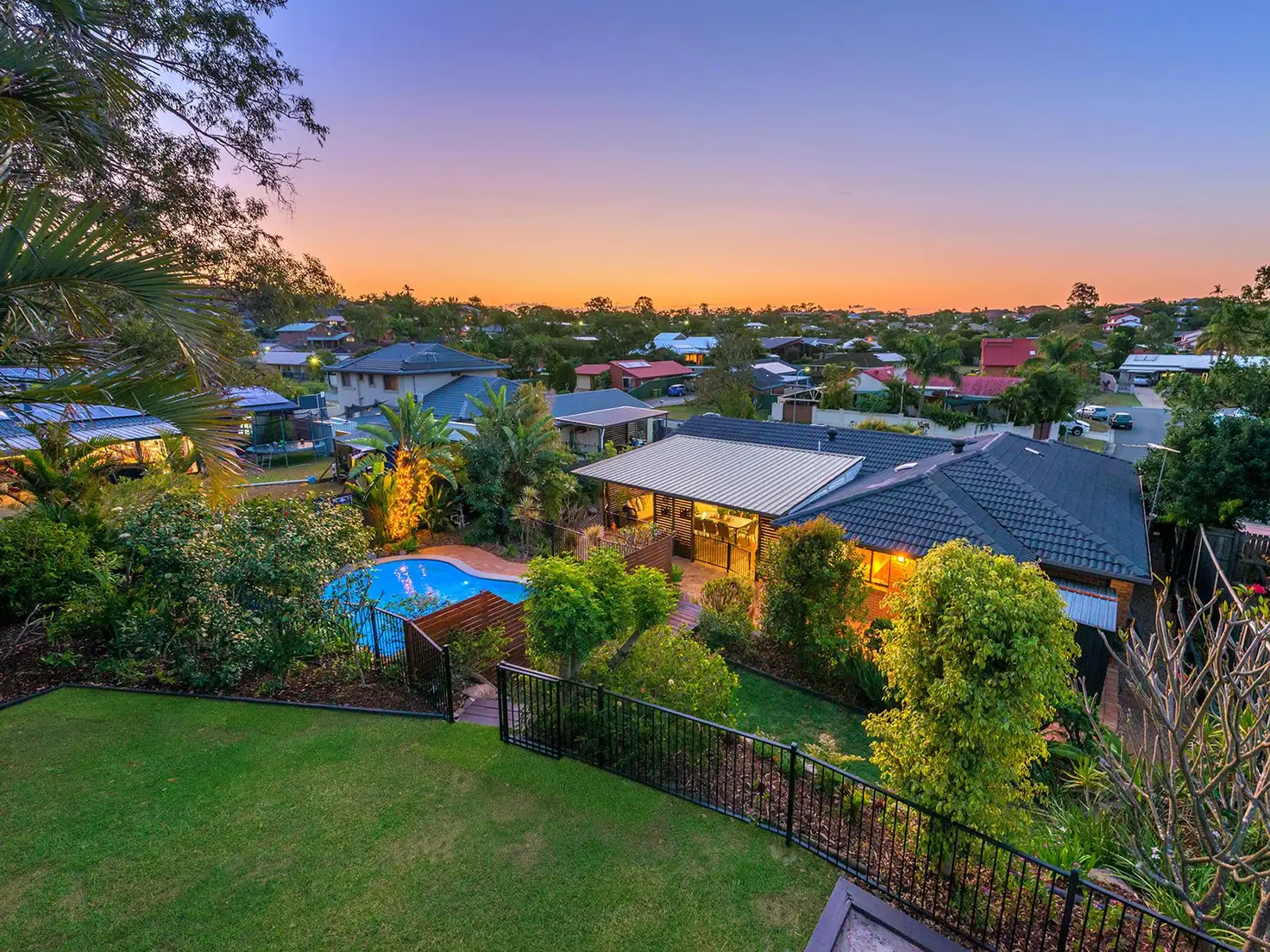


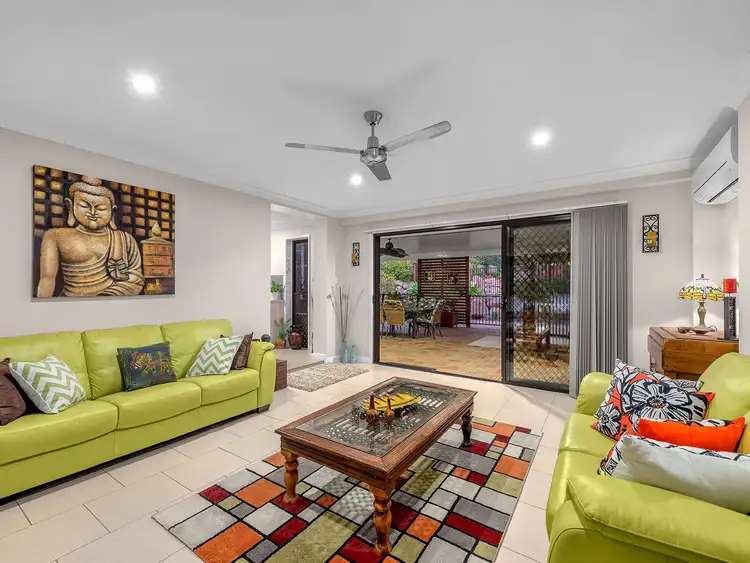
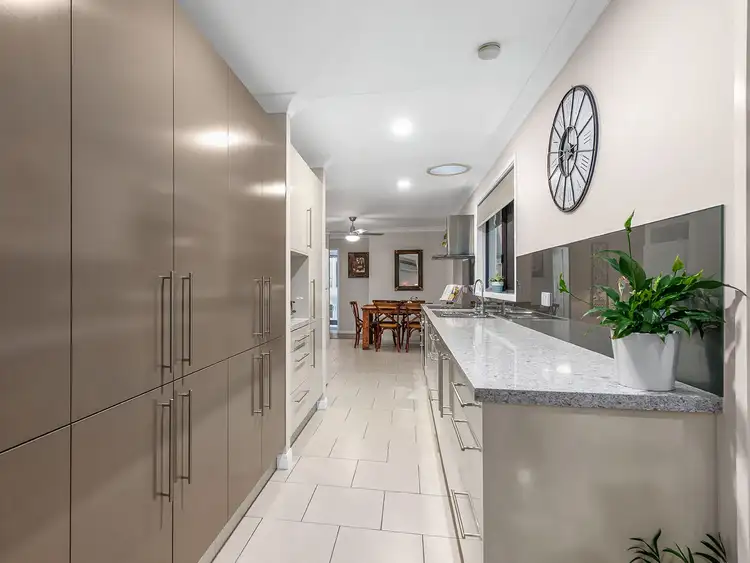
 View more
View more View more
View more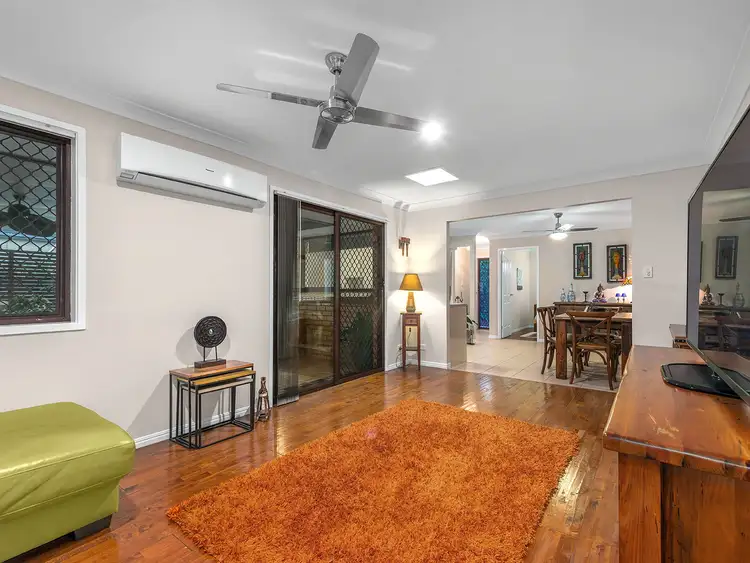 View more
View more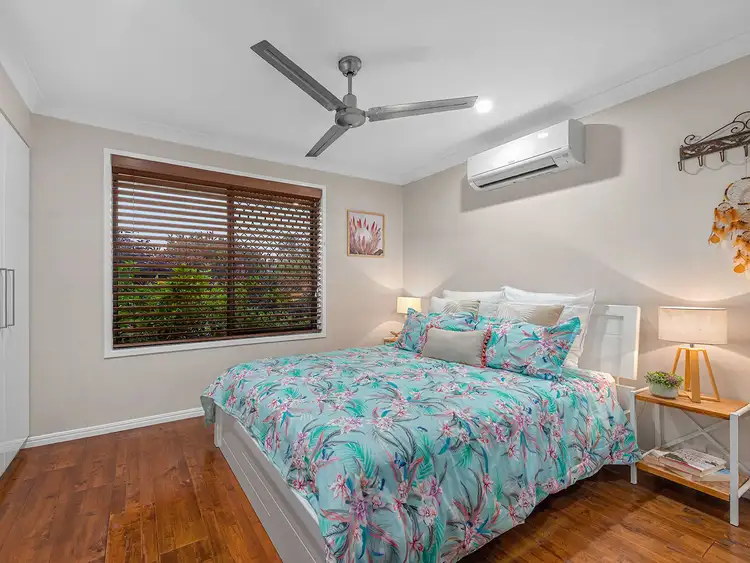 View more
View more
