$605,000
3 Bed • 1 Bath • 1 Car • 375m²
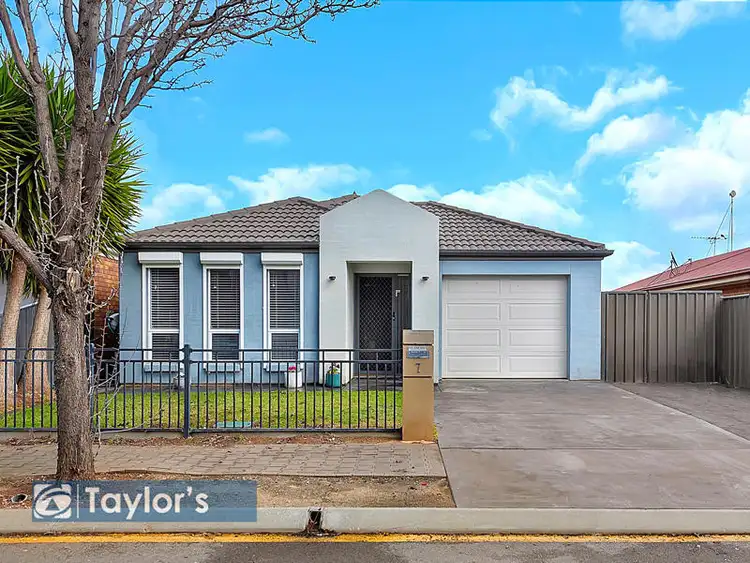
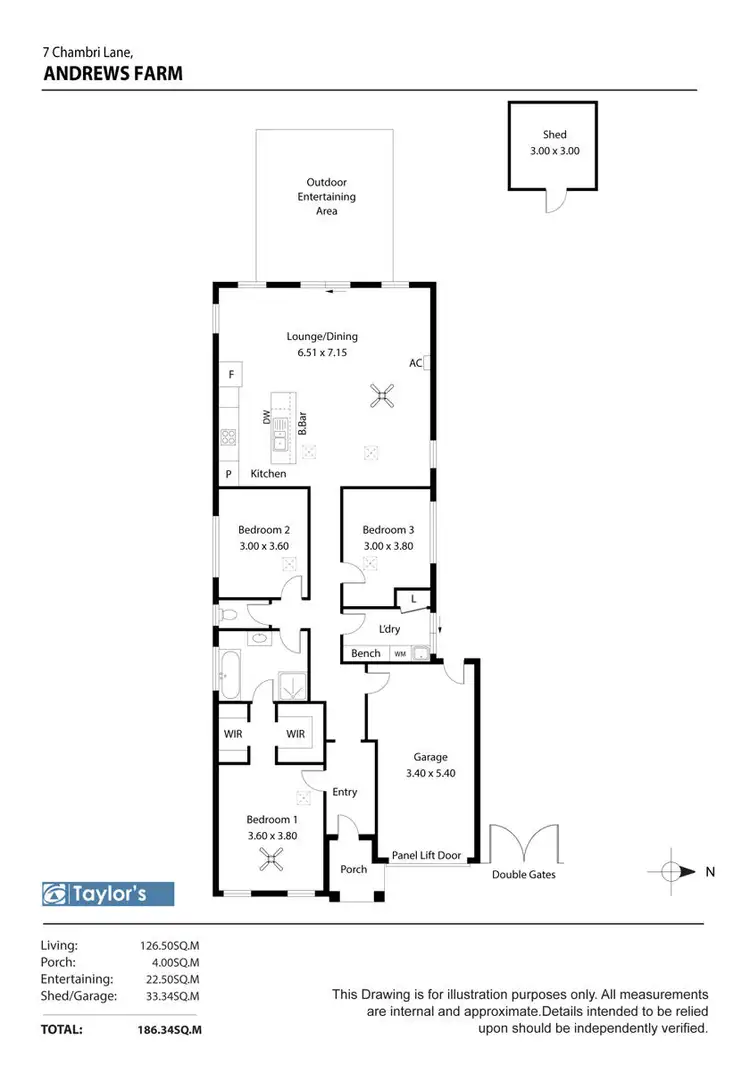
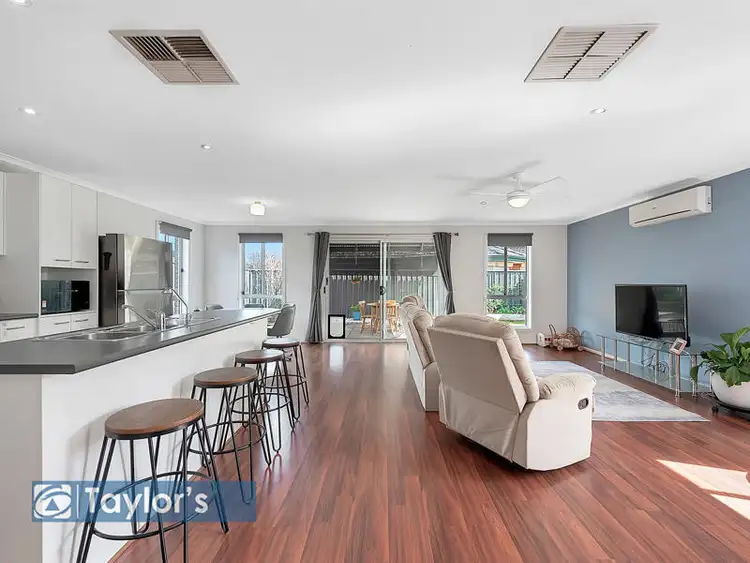
+16
Sold
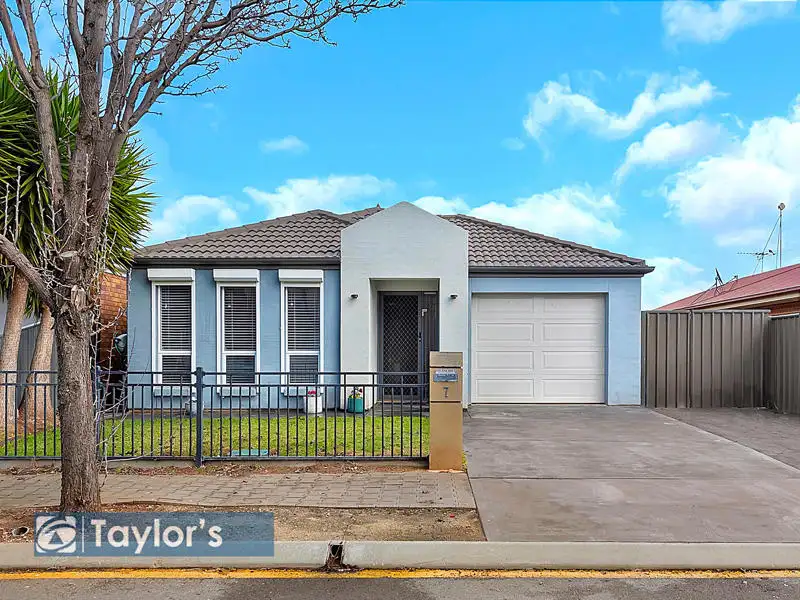


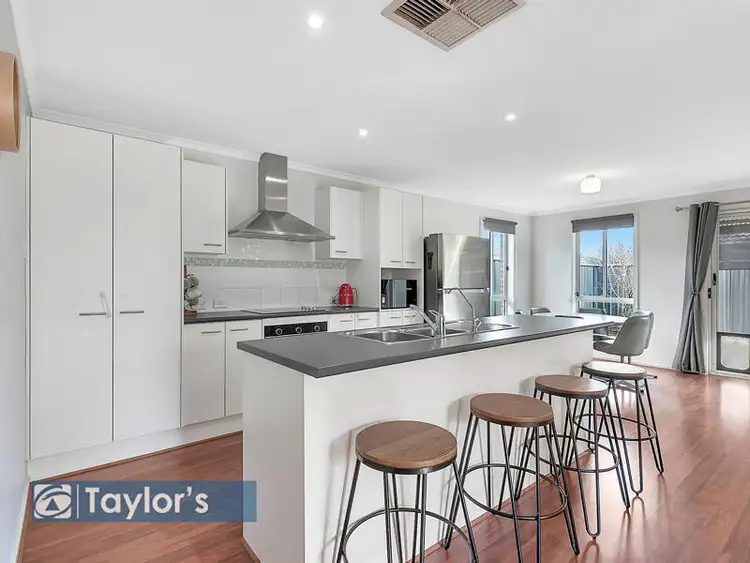
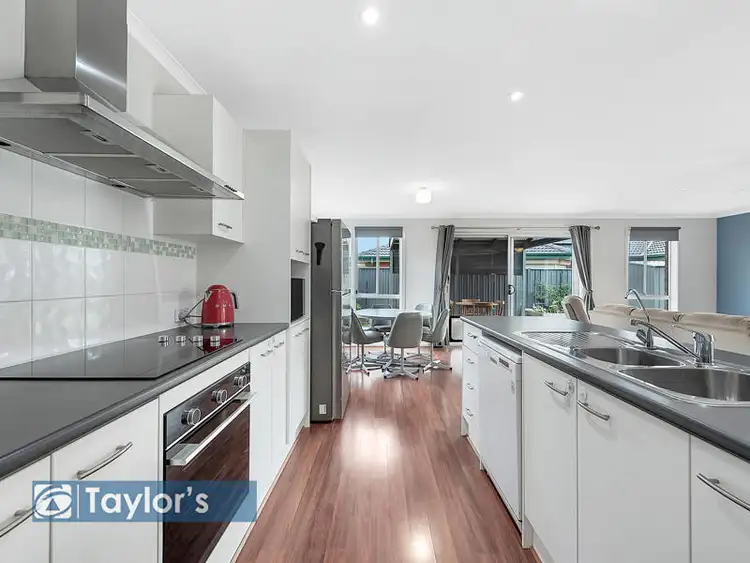
+14
Sold
7 Chambri Lane, Andrews Farm SA 5114
Copy address
$605,000
- 3Bed
- 1Bath
- 1 Car
- 375m²
House Sold on Fri 24 Oct, 2025
What's around Chambri Lane
House description
“Spacious Modern Living: Quiet Locale with Easy Commuting”
Municipality
City of PlayfordLand details
Area: 375m²
Interactive media & resources
What's around Chambri Lane
 View more
View more View more
View more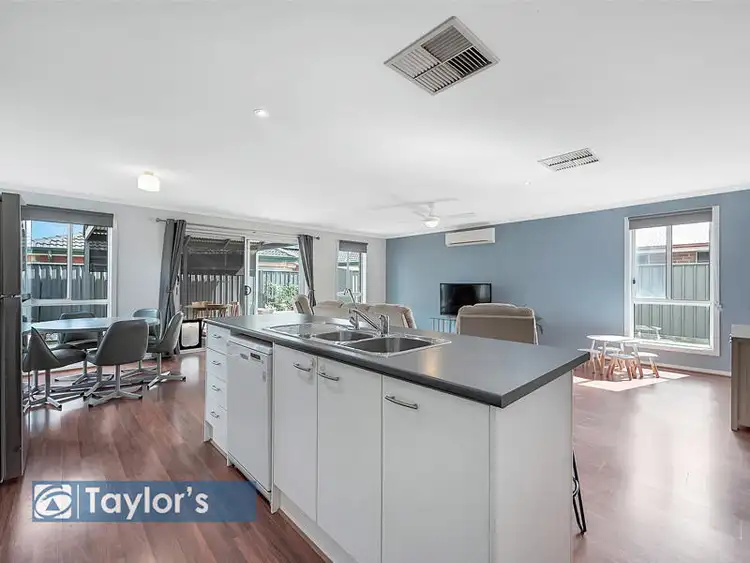 View more
View more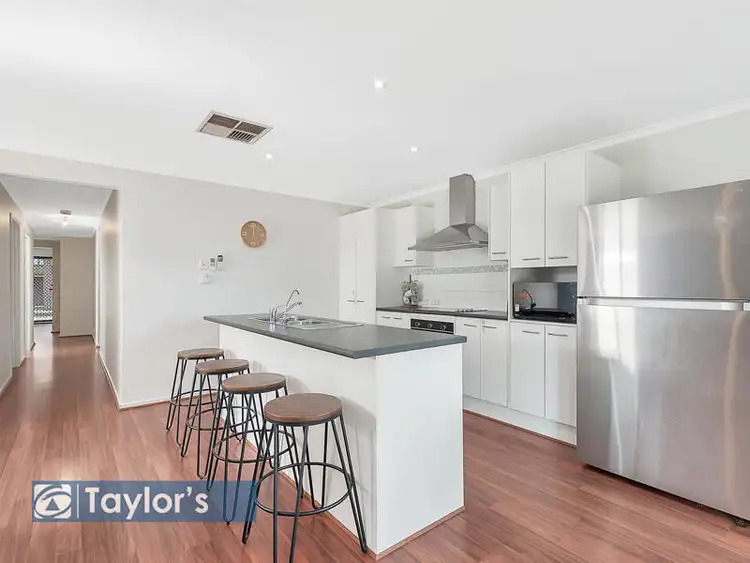 View more
View moreContact the real estate agent

Paul Taylor
First National Real Estate Taylor's
0Not yet rated
Send an enquiry
This property has been sold
But you can still contact the agent7 Chambri Lane, Andrews Farm SA 5114
Nearby schools in and around Andrews Farm, SA
Top reviews by locals of Andrews Farm, SA 5114
Discover what it's like to live in Andrews Farm before you inspect or move.
Discussions in Andrews Farm, SA
Wondering what the latest hot topics are in Andrews Farm, South Australia?
Similar Houses for sale in Andrews Farm, SA 5114
Properties for sale in nearby suburbs
Report Listing
