Price Undisclosed
4 Bed • 2 Bath • 4 Car • 836m²
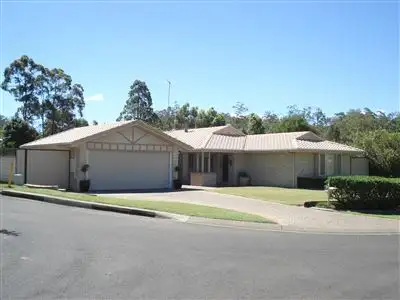
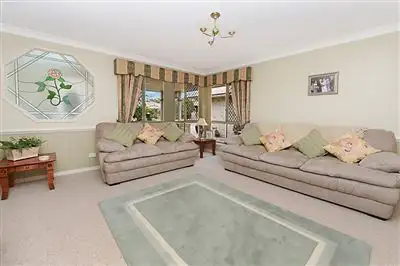
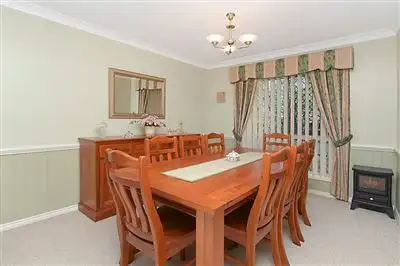
+11
Sold
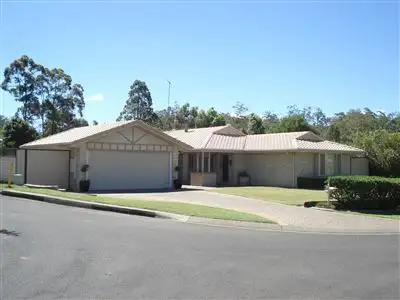


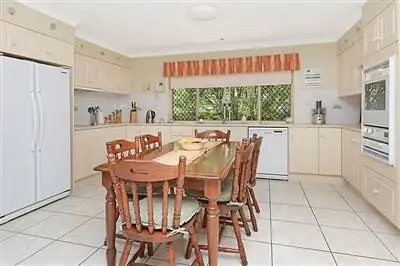
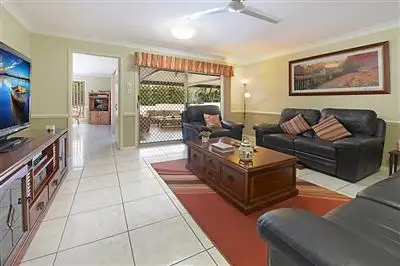
+9
Sold
7 Christella Court, Cornubia QLD 4130
Copy address
Price Undisclosed
- 4Bed
- 2Bath
- 4 Car
- 836m²
House Sold on Wed 11 Mar, 2015
What's around Christella Court
House description
“Another One Sold By Harcourts M1”
Property features
Other features
Tenure: Freehold Property condition: Good Property Type: House House style: Lowset Garaging / carparking: Double lock-up, Auto doors (Number of remotes: 3) Construction: Plaster and Brick Joinery: Aluminium Roof: Tile and Terracotta tile Walls / Interior: Timber, Gyprock Kitchen: Original, Open plan, Dishwasher, Separate cooktop, Separate oven, Rangehood, Double sink, Pantry and Finished in (Laminate) Living area: Formal dining, Formal lounge, Separate dining Main bedroom: King, Built-in-robe and Ceiling fans Bedroom 2: Double and Built-in / wardrobe Bedroom 3: Double and Built-in / wardrobe Bedroom 4: Double and Built-in / wardrobe Additional rooms: Family, Rumpus (Ceiling fans), Office / study Main bathroom: 2 way, Separate shower, Heater Aspect: East Outdoor living: Entertainment area (Covered, Paved), BBQ area (with lighting, with power) Fencing: Fully fenced Land contour: Flat Grounds: Tidy, Manicured Sewerage: Mains Locality: Close to transport, Close to schools, Close to shopsLand details
Area: 836m²
What's around Christella Court
 View more
View more View more
View more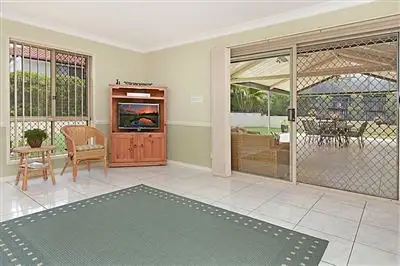 View more
View more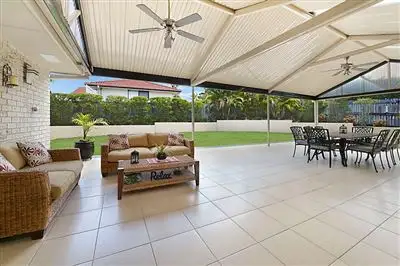 View more
View moreContact the real estate agent
Nearby schools in and around Cornubia, QLD
Top reviews by locals of Cornubia, QLD 4130
Discover what it's like to live in Cornubia before you inspect or move.
Discussions in Cornubia, QLD
Wondering what the latest hot topics are in Cornubia, Queensland?
Similar Houses for sale in Cornubia, QLD 4130
Properties for sale in nearby suburbs
Report Listing

