Price Undisclosed
4 Bed • 3 Bath • 4 Car • 1695m²
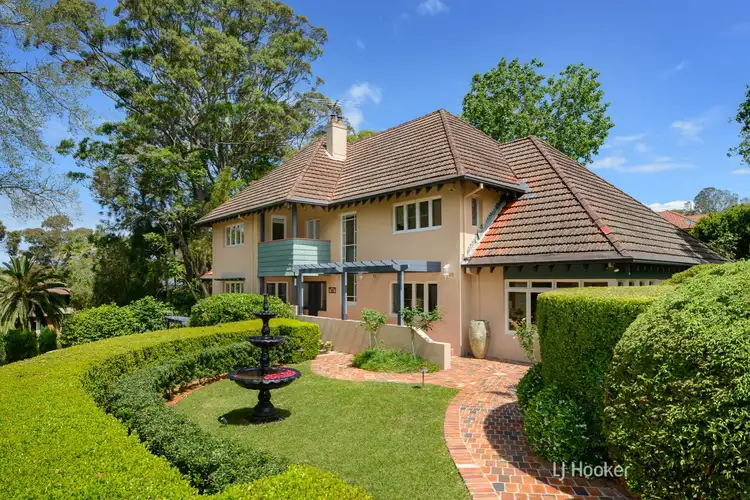
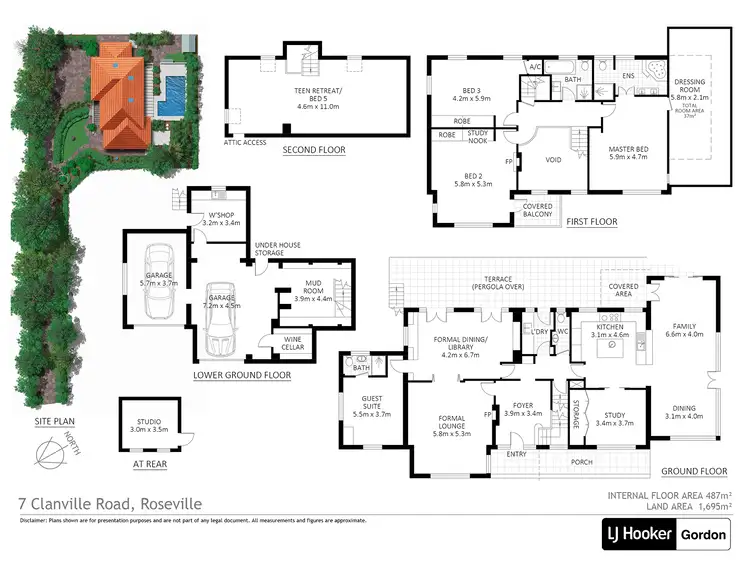
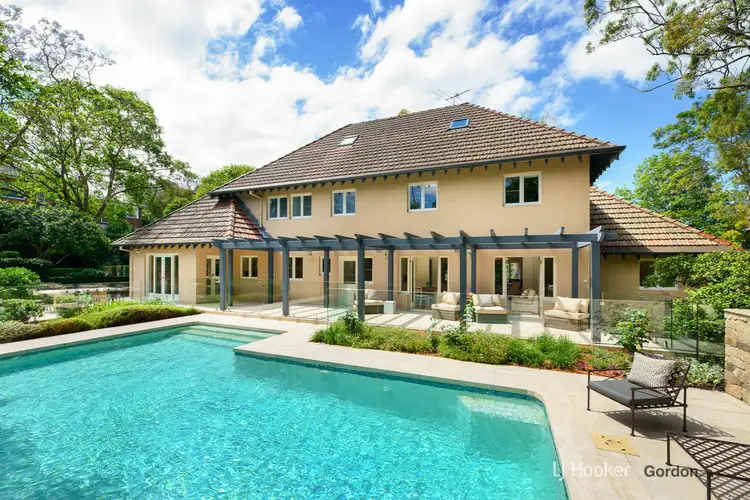
+15
Sold
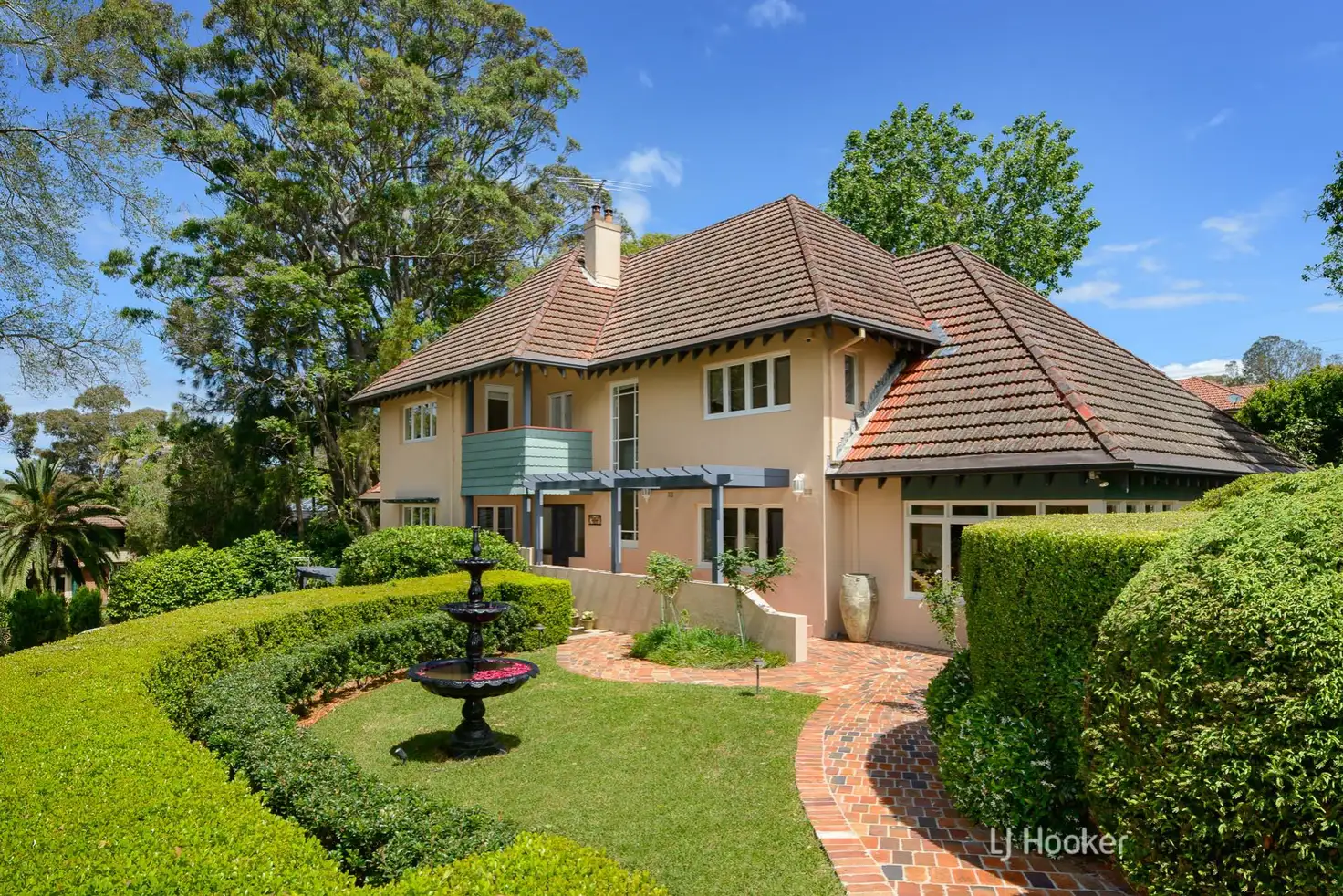


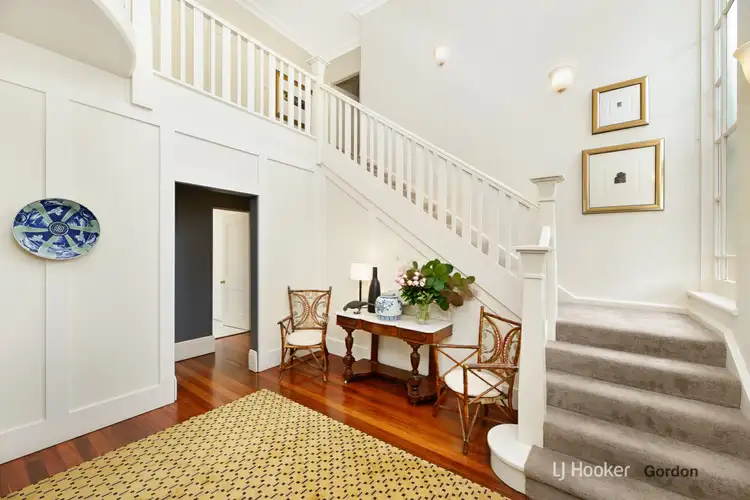
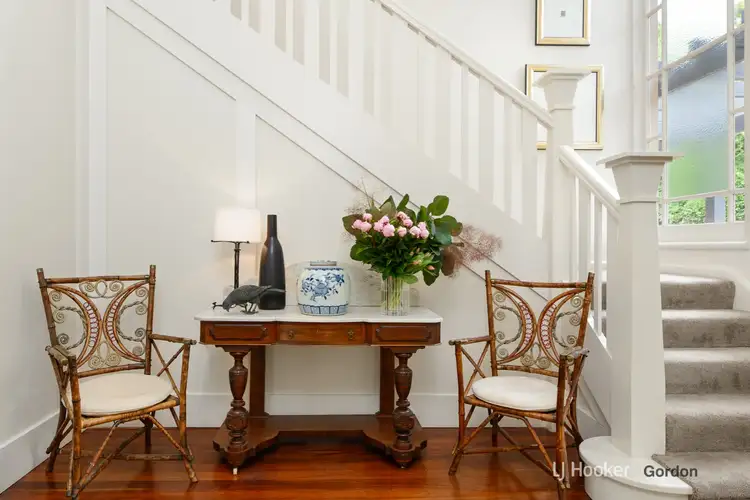
+13
Sold
7 Clanville Road, Roseville NSW 2069
Copy address
Price Undisclosed
- 4Bed
- 3Bath
- 4 Car
- 1695m²
House Sold on Sat 12 Dec, 2020
What's around Clanville Road
House description
“Exquisite on Every Level in a Private yet Convenient Location”
Building details
Area: 4524.378048m²
Land details
Area: 1695m²
Property video
Can't inspect the property in person? See what's inside in the video tour.
Interactive media & resources
What's around Clanville Road
 View more
View more View more
View more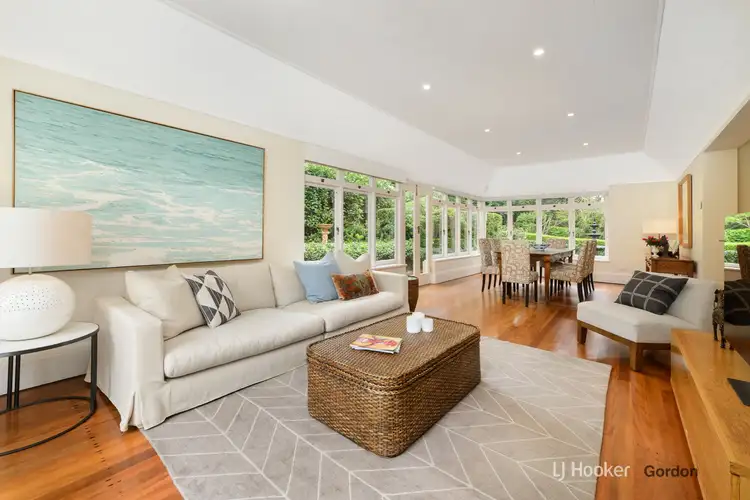 View more
View more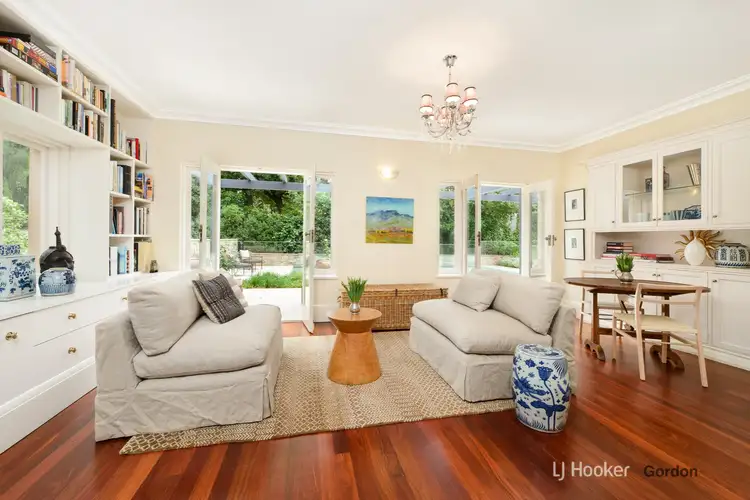 View more
View moreContact the real estate agent

Jing Peng
LJ Hooker - Gordon
0Not yet rated
Send an enquiry
This property has been sold
But you can still contact the agent7 Clanville Road, Roseville NSW 2069
Nearby schools in and around Roseville, NSW
Top reviews by locals of Roseville, NSW 2069
Discover what it's like to live in Roseville before you inspect or move.
Discussions in Roseville, NSW
Wondering what the latest hot topics are in Roseville, New South Wales?
Similar Houses for sale in Roseville, NSW 2069
Properties for sale in nearby suburbs
Report Listing
