Just refreshed, you’d be forgiven for thinking this family Hillcroft home was brand new! Welcome to 7 Clearview Street – a spacious 4 bedroom plus study home set atop a lush tropical landscaped 502m2 parcel of land in a quiet cul-de-sac position.
A shade sale out the front provides additional covered car accommodation for two vehicles – providing a sun-protected outdoor play space and handy in the future as the children transition to early-adult hood and the cars multiply at home.
Through the front entrance a sense of true spaciousness is immediate with the open plan layout emphasized by high ceilings and freshly painted walls.
To the right is the study or potential 5th bedroom/guest room. Positioned next to the front door, it makes for a perfect home office. To the left is the double lock up garage – partially converted with carpeted flooring to make a multi-purpose space, suitable for a larger home office, gym or even a stock warehouse for a home-based business. It’s still a fully functional garage as well – providing many options for the space.
Next is the first and enormous living room – big enough for the largest of families, there is room for large comfy furniture, big screen tv and still space to spare. Beyond the rear living hub unfolds.
The gleaming galley kitchen is flanked by the dining area and secondary living room – all integrating via stacking slider doors to your alfresco paradise. Two areas delight here – the under roof alfresco dining and a secondary pergola covered lounging and BBQ area – this is where your weekends will be spent! Surrounded by lush easy-care gardens, you’re guaranteed to enjoy your time off from work relaxing, not working on your home
Back inside the kitchen deserves special attention – there is serious shine here with recent upgrades including a BRAND NEW stone benchtop (with breakfast bar overhang) and SMEG appliances. Whether cooking inside or out, you’ll be cooking in sleek and stylish surrounds.
Upstairs you’ll arrive at the resting quarters – generous bedrooms, with generous storage, well laid out to ensure everyone’s peace and privacy. The Master Suite is genuinely KING sized and offers a spacious walk in robe plus ensuite with dual vanity.
Both bathrooms have just had brand new shower screens and tapware installed, again ensuring you’ve not a thing to do but enjoy your new home.
Practicality is important, there is excellent storage beneath the stairs plus via the laundry the service corridor of the home offers shed storage AND your own vege patch, primed and ready for plantings.
This home has been meticulously cared for and maintained, you won’t find a more pristine property for consideration. Features include:
•Plush flooring with BRAND NEW CARPET throughout
•Bright and neutral colour palate, FRESHLY PAINTED throughout
•SPARKLKING bathrooms with BRAND NEW shower screens & tapware
•GLEAMING kitchen with BRAND NEW SMEG appliances AND stone bench top
•Double Garage with multi-purpose potential PLUS shade sail carport for 2 cars
•LUSH EASY-CARE tropical landscaping
•DOUBLE ALFRESCO areas for outdoor entertaining
•PRIMED VEGE GARDENS awaiting your spring plantings
LOCATION, LOCATION, LOCATION:
•Walking distance to transport & parks, including a outdoor gym at the end of the street
•2 mins to Gateway Motorway on-ramps, 20 mins to Airport, under 1 hour to Gold Coast
•5 mins to Westfield Carindale and Carindale bus interchange
•5 mins to ALDI Tingalpa
•5 mins to Belmont State School (IN CATCHMENT!)
•10 mins to range of private schools including Moreton Bay, San-Sisto, Citipointe, Iona
•10 mins to Manly, Lota & Wynnum foreshores, cafes, restaurants, boating/yacht clubs and walking tracks
•12km to CBD
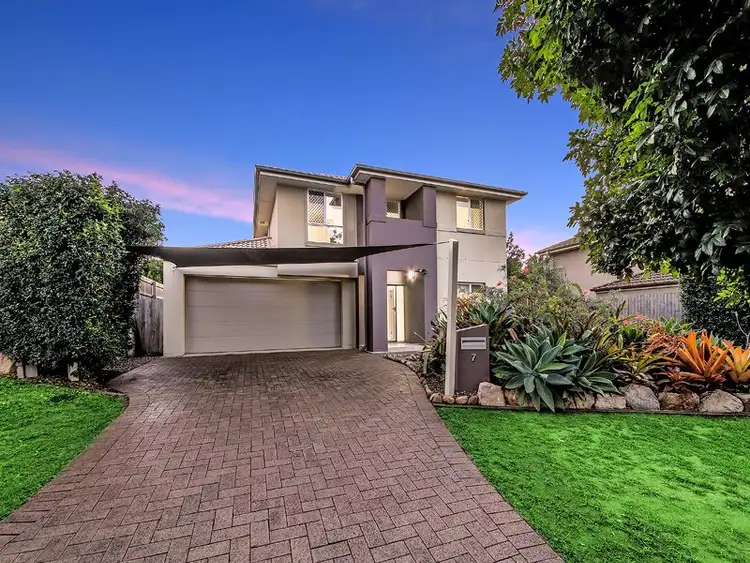
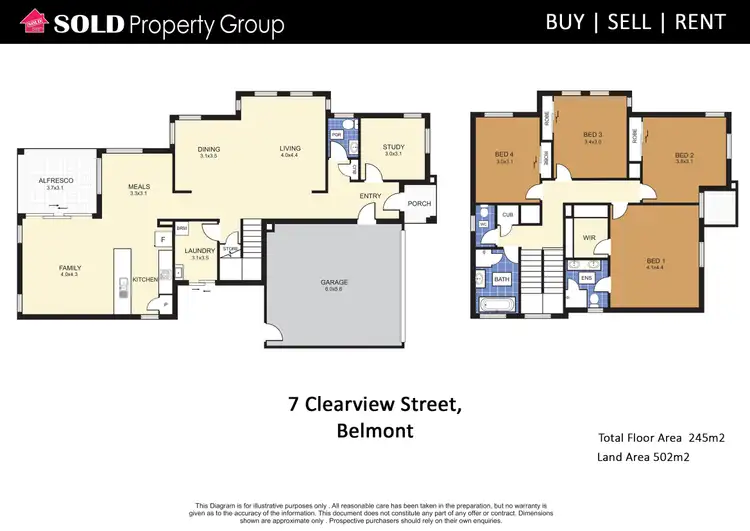
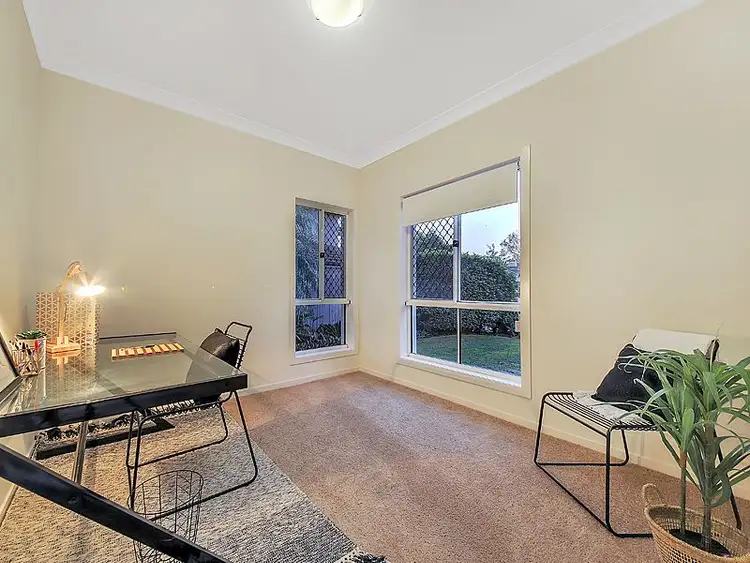
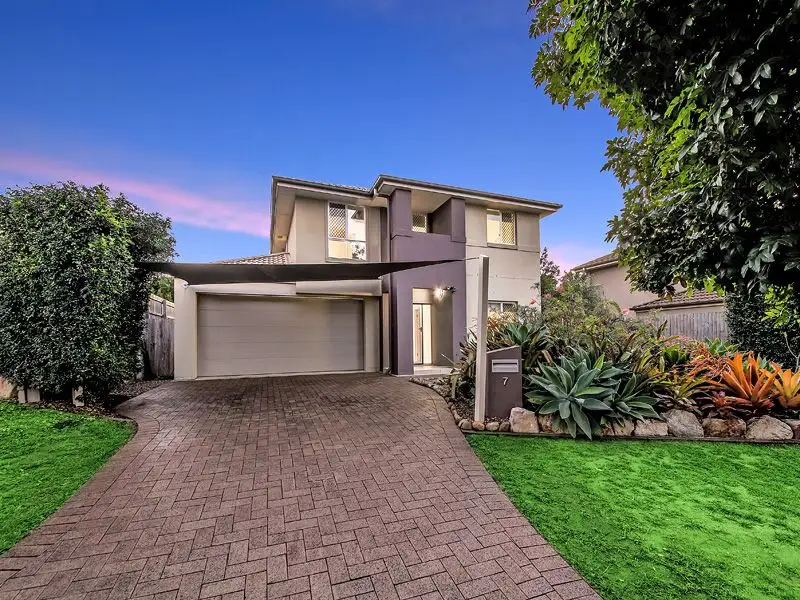


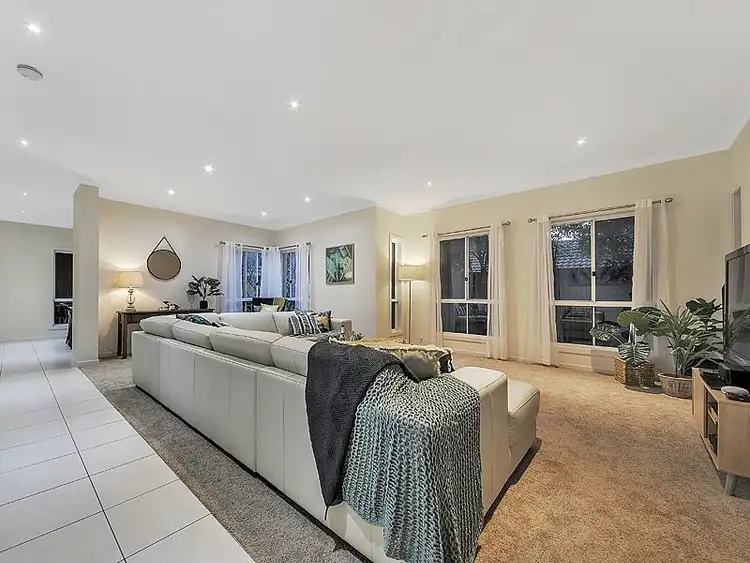
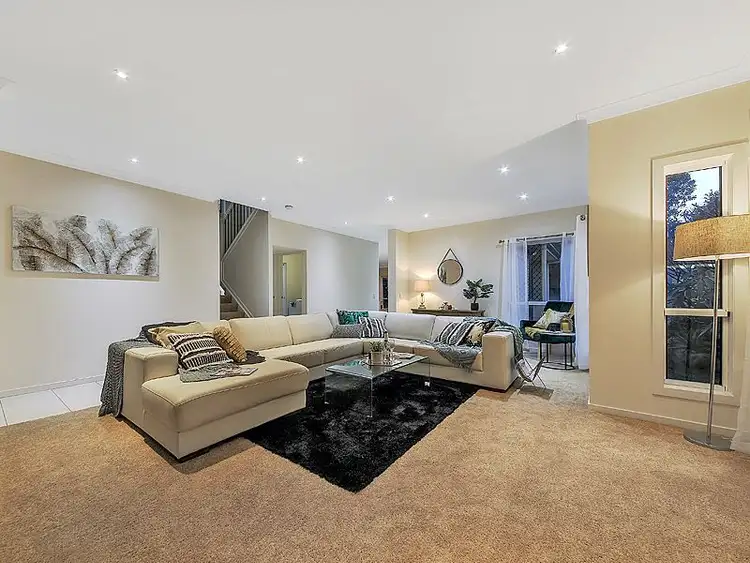
 View more
View more View more
View more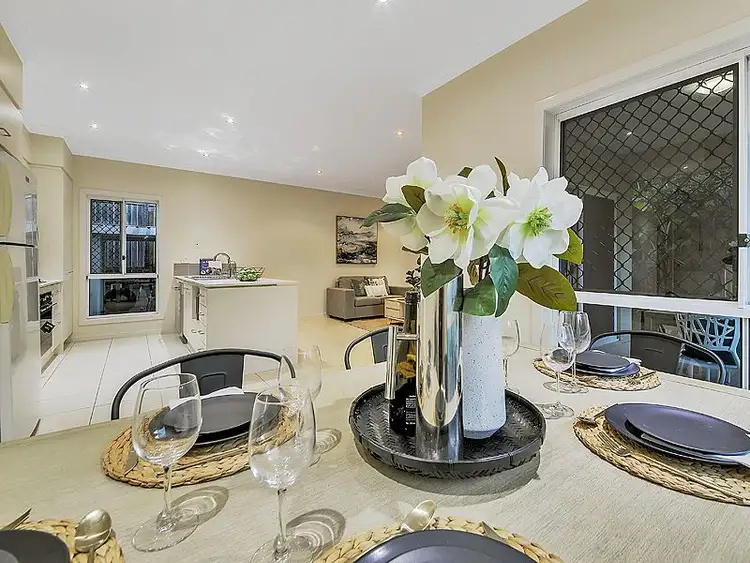 View more
View more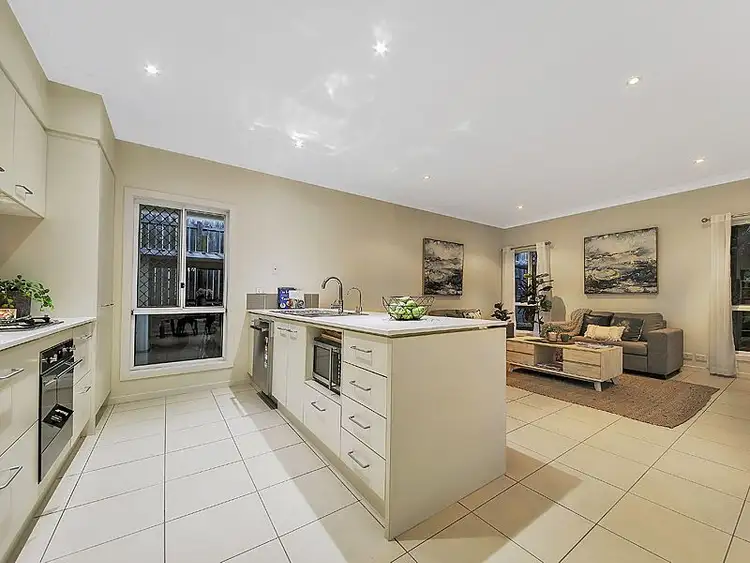 View more
View more
