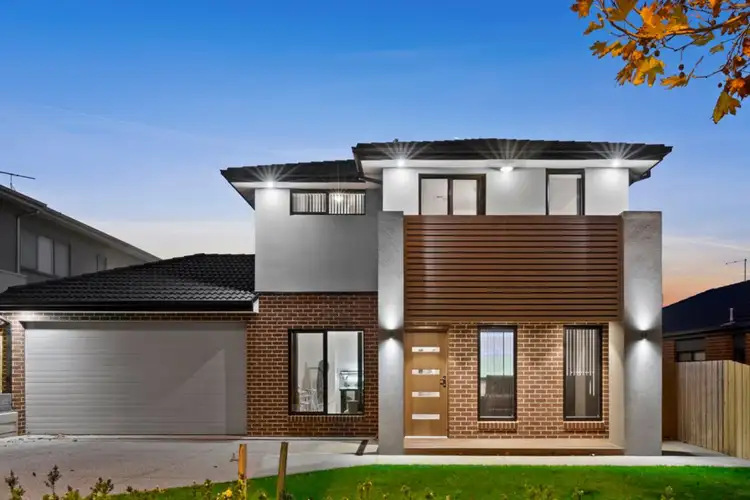Exuding with contemporary style, this impressive dual level home caters to generous family living. Comprising of five well sized and versatile bedrooms with three living areas to service all lifestyles with different requirements. Through to an accomodating backyard and indoor-outdoor entertaining from the luxurious open plan kitchen, dining, living. With a central location to Geelong and surf coast towns such as Barwon Heads and Torquay - this home provides the best of both worlds. With easy access to local amenities, such as the new Armstrong Creek Town Centre & the local playground only a short walk away.
Kitchen- generously sized 40mm stone waterfall bench with overhang for a large breakfast bar, slate tiles, 900mm stainless steel appliances including dishwasher, window splash back, pendant and down lights, ample storage including overhead cabinetry, large walk in pantry inclusive of shelving.
Living- open plan kitchen/living and dining with an inviting gas log fireplace, slate tiles, down lights, ducted heating, venetian blinds, glass sliding doors open to outdoor area for all-year round entertaining.
Theatre room- Secluded downstairs at the front of the property, carpet, down lights & roller blinds, sound proof insulated.
Kids retreat/fifth bedroom - upstairs, spacious, carpet, down lights, ducted heating & evaporative cooling.
Third living - quietly secluded at the front of the home, alternative use as a study or home office, downstairs, carpet, down lights, roller blinds & ducted heating.
Master bedroom- spacious, carpet, walk in robe, down lights, ducted heating & evaporative cooling, ensuite, 20mm stone bench, double vanity, chrome feature tapware, mirror splash back, semi- frameless shower, niche & personal toilet, balcony.
Additional well sized bedrooms - upper level bedrooms all with carpet, built in robes, down lights, ducted heating & evaporative cooling.
Main bathroom- single vanity with 20mm stone bench top, mirror splash back, single shower, shower niche, bath & open toilet.
Outdoor- North Facing, private low maintenance spacious grassed backyard for play space flowing on from outdoor living, drive though access from garage out to concrete pad, ideal for secure vehicle parking or home basketball court.
Garage- Large double car garage, extended, 9ft raised ceilings , drive through roller door access.
Mod cons- Raised ceiling heights throughout, ducted heating & evaporative cooling, double glazed windows, large double car garage with extension, raised ceiling & drive through access, laundry with trough, access to backyard & linen press, powder room with toilet & vanity located downstairs, dedicated sound proofed theatre room, NBN, North facing.
Ideal for: families, couples, upsizers
Close by local facilities: Local parks & walking tracks (park located on Coastside Drive itself), Armstrong Creek Primary School, St Catherine of Siena Primary School, Early Education Centre, sporting ovals, Warralily Village (Woolworths, cafes, eateries, 7/11, veterinary practice), Armstrong Creek Town Centre (2 min drive)
*All information offered by Armstrong Real Estate is provided in good faith. It is derived from sources believed to be accurate and current as at the date of publication and as such Armstrong Real Estate simply pass this information on. Use of such material is at your sole risk. Prospective purchasers are advised to make their own enquiries with respect to the information that is passed on. Armstrong Real Estate will not be liable for any loss resulting from any action or decision by you in reliance on the information. PHOTO ID MUST BE SHOWN TO ATTEND ALL INSPECTIONS *








 View more
View more View more
View more View more
View more View more
View more
