Welcome home to 7 Cobb & Co Drive. Nestled within the serene environs of Oxenford, Queensland, resides a distinguished property that epitomises elegance, comfort, and contemporary luxury.
Step inside to discover a sanctuary of comfort and refinement. Quality finished and fixtures adorn the interiors, creating an ambiance of sophistication and warmth. Indulge in the ultimate kitchen experience with this remarkable residence boasting a 900mm gas cooktop, expansive island bench, and ample cupboard space. Whether you're whipping up a quick meal for the family or hosting a gourmet dinner party, this kitchen is your canvas for culinary creativity and epicurean delight.
Bathe in natural light as it floods the Florida/patio room, casting a warm and inviting glow that instantly lifts the spirits. Whether you're savouring a morning cup of coffee, indulging in a leisurely afternoon read, or entertaining guests with cocktails at sunset, the abundant sunshine infuses the space with an irresistible charm and vitality.
Boasting generous proportions and thoughtfully designed layouts, the residence offers ample space for relaxation and entertainment. With multiple bedrooms, including a lavish master suite, and versatile living areas, there's room for the whole family to unwind.
Features:
• Four great size bedrooms
• The air conditioned master bedroom includes a walk in robe and an ensuite with a double basin
• Remaining bedrooms have fans throughout and built in robes
• Main bathroom is well positioned near the remaining bedrooms and includes a bath
• Air conditioned, spacious open plan living area, perfect for the family to unwind
• Centrally located kitchen which includes a dishwasher, 900mm gas cooktop, large island bench, plenty of storage and soft-closing drawers
• Internal laundry
• The Florida room is the perfect multi-purpose space, which is also air conditioned
• Patios/Florida room are not council approved
• Double garage with storage cupboards and off-street parking
• Bottled gas
• Built: 2006, renovated
• Solar, 10 panels
• Land size: 570m2
• Internal size: 295m2
• North facing
• 2.4m ceilings
• 2x water tanks, approx. 4,500L combined (just for gardens)
• Rates: Approx. $1,145 biannually
• Water: Approx. $251 + usage per qtr.
• Owner occupied
Located in the desirable suburb of Oxenford, this property is surrounded by a range of amenities. You will find schools, shopping centers, Theme Parks, Children's playgrounds, and public transport options just a stone's throw away. Additionally, the property is conveniently located near major highways, providing easy access to the Gold Coast and Brisbane.
Disclaimer: This property is being sold by auction or without a price and therefore a price guide cannot be provided. The website may have filtered the property into a price bracket for website functionality purposes.
Important: Whilst every care is taken in the preparation of the information contained in this marketing, Ray White will not be held liable for the errors in typing or information. All information is considered correct at the time of printing.
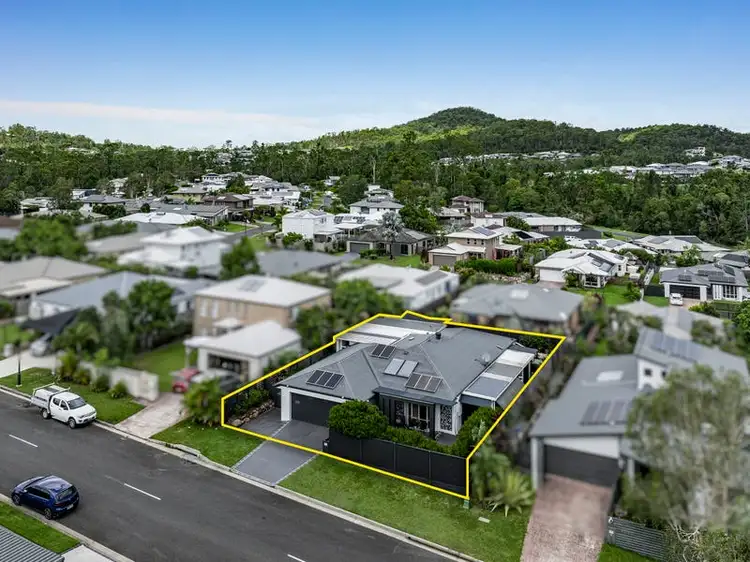
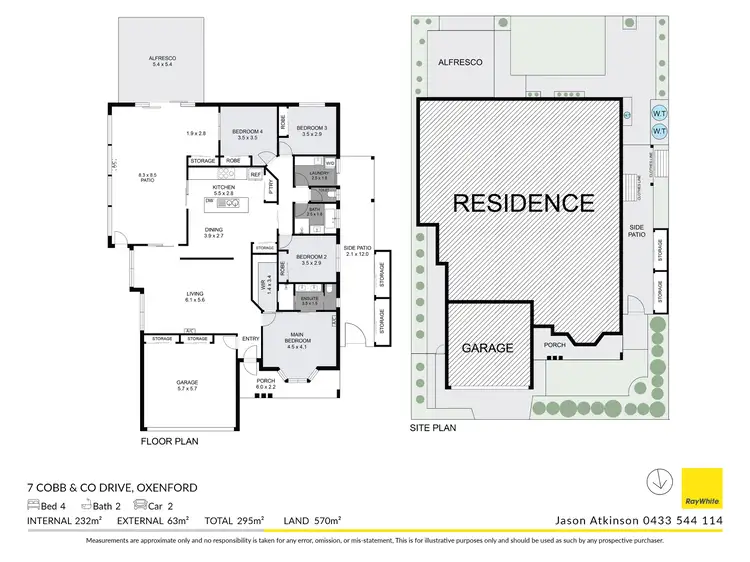

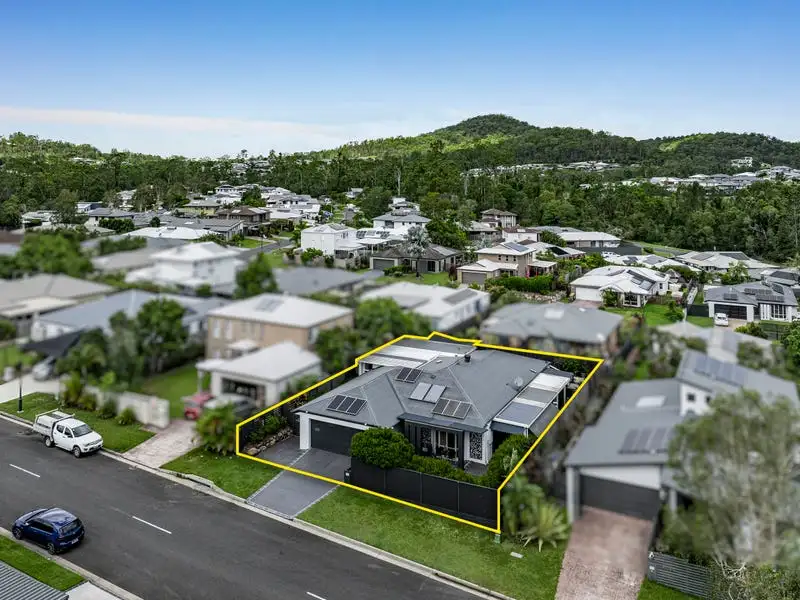


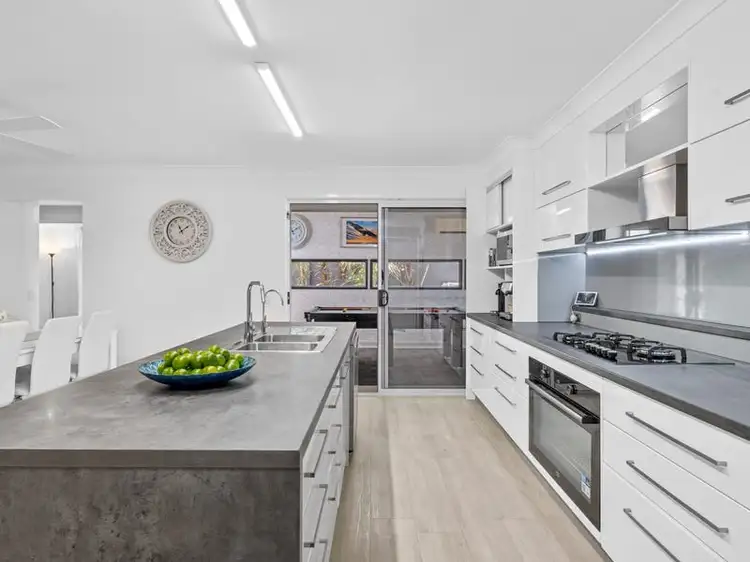

 View more
View more View more
View more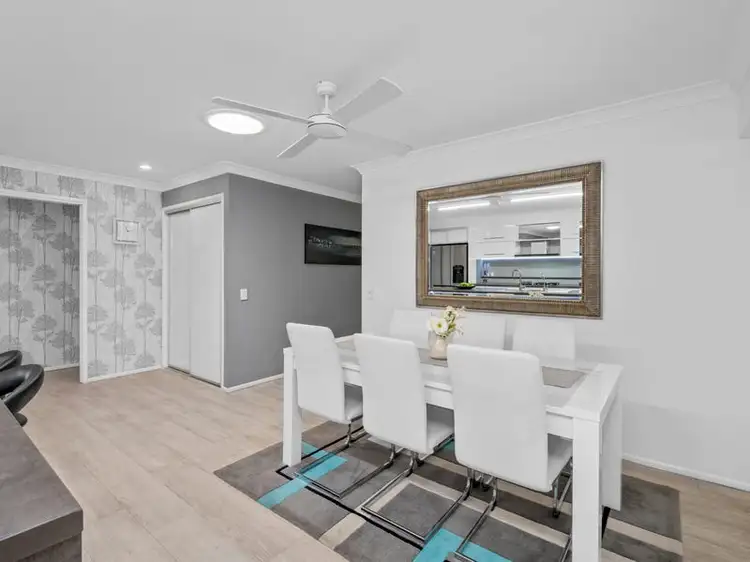 View more
View more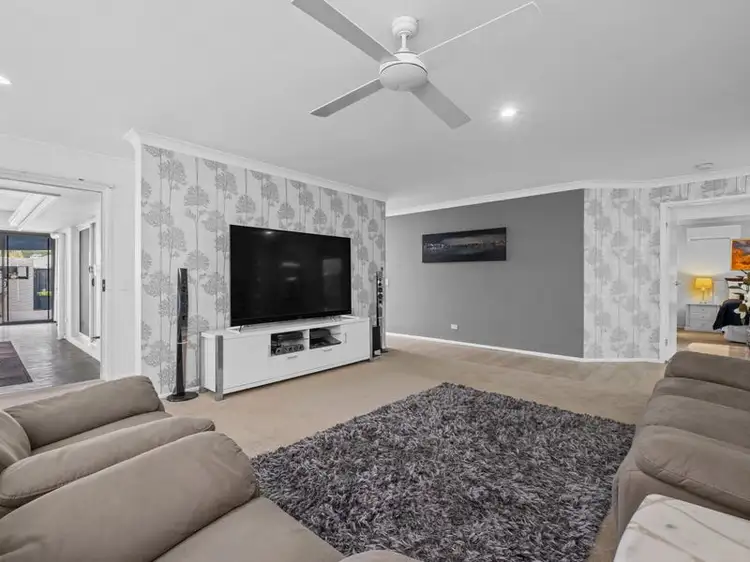 View more
View more
