David Beshay welcomes you to 7 Coila Bend, a stunning home nestled in the heart of Lakelands. With its expansive interiors, easy-to-care-for gardens, contemporary design elements, and thoughtful additional such as solar panels and roller shutters, this residence promises an unparalleled living experience. Situated on a substantial 548m2 block, the home showcases spacious bedrooms and living areas, high ceilings and an abundance of storage, ensuring ample space for both indoor and outdoor living.
Step inside the home through the grand foyer to discover the master suite positioned at the front of the home. This exceptionally spacious bedroom exudes luxury, adorned with an elegant tray ceiling, smart LED down lights, and expansive his and her walk-in wardrobes. The equally luxurious ensuite features a large double shower, double basins and ample storage, providing an ideal retreat for relaxation after a long day and getting ready for a big day or night out. The home also features an additional study at the front along with a spacious theatre room also showcasing a beautiful tray ceiling.
At the heart of the home lies the captivating open-plan kitchen, living and dining area. The spacious galley-style kitchen features sleek stone bench-tops, ample upper and lower cabinetry to fulfil all your storage needs, a 900mm oven and a 5-burner gas stovetop. Adding to the functionality is a generously sized walk-in pantry, ensuring ample space to store your kitchen essentials. The smooth transition between living and dining spaces creates an expansive living area and brings a sense of freedom and comfort. Sliding doors seamlessly lead out to the alfresco area, ideal for entertaining guests. Complete with café blinds, this space allows for year-round enjoyment, keeping the sun at bay during summer and preserving warmth in the winter months.
An exceptional and highly sought-after feature of this home is its three extra-large bedrooms, each complete with built-in robes. The family bathroom offers both a shower and a bathtub for unwinding after a busy day, while the expansive laundry provides ample bench space and cabinetry, ensuring you never run short on storage.
Features:
- Spacious master retreat with smart LED lighting
- His and hers walk-in robes
- Double sink and double shower ensuite
- 3 huge minor bedrooms with built in robes
- Solar panels
- Roller shutters
- Ducted, zoned air-conditioning throughout the home
- Feature tray ceilings
- Open plan kitchen, living and dining room
- Additional theatre and study
- Stone kitchen bench-tops with upper and lower cabinetry
- 900mm oven and 5 burner gas stovetop
- Expansive living area perfect for entertaining with direct access to alfresco
- Café blinds to alfresco area
Other Features:
- Built in 2009 by Scott Park Homes
- 548m2 size block
- Sizeable 230m2 internal living area
- Water rates: $1,525.99 approx.
- Council rates: $2,200 approx.
- Potential rental income $650-680p/w
This beautiful home is not only move in ready but conveniently located only a 2-minute drive from Lakelands Shopping Centre, Coastal Lakes College, and Lakelands Primary School making this the perfect home for first-time buyers, families, downsizes and investors alike. Your perfect dream home awaits – call David Beshay today! 0460 732 432
Disclaimer:
This information is provided for general information purposes only and is based on information provided by the Seller and may be subject to change. No warranty or representation is made as to its accuracy and interested parties should place no reliance on it and should make their own independent enquiries.
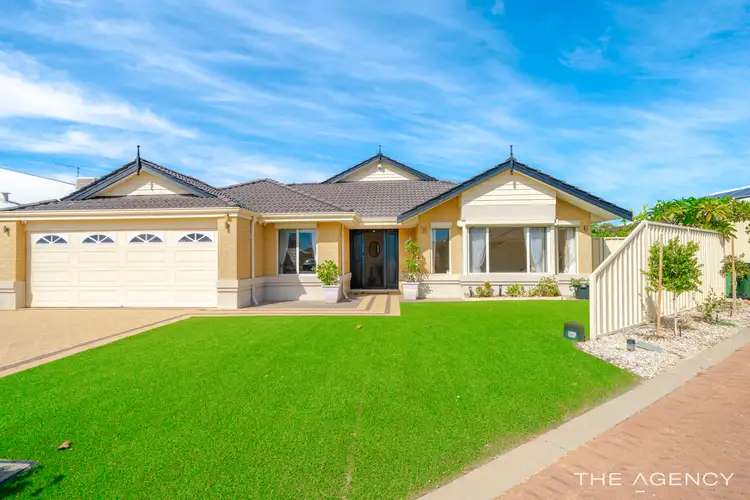
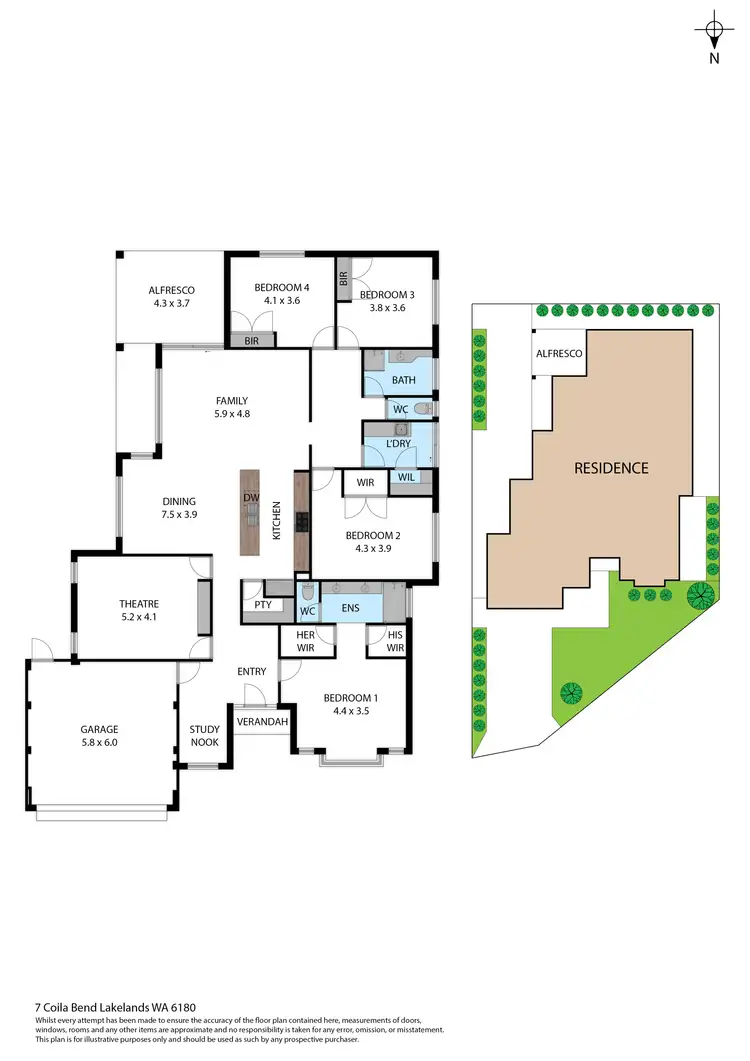
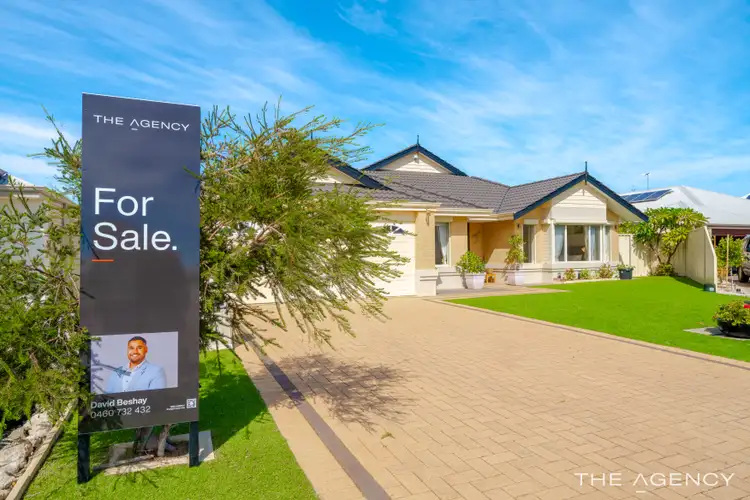
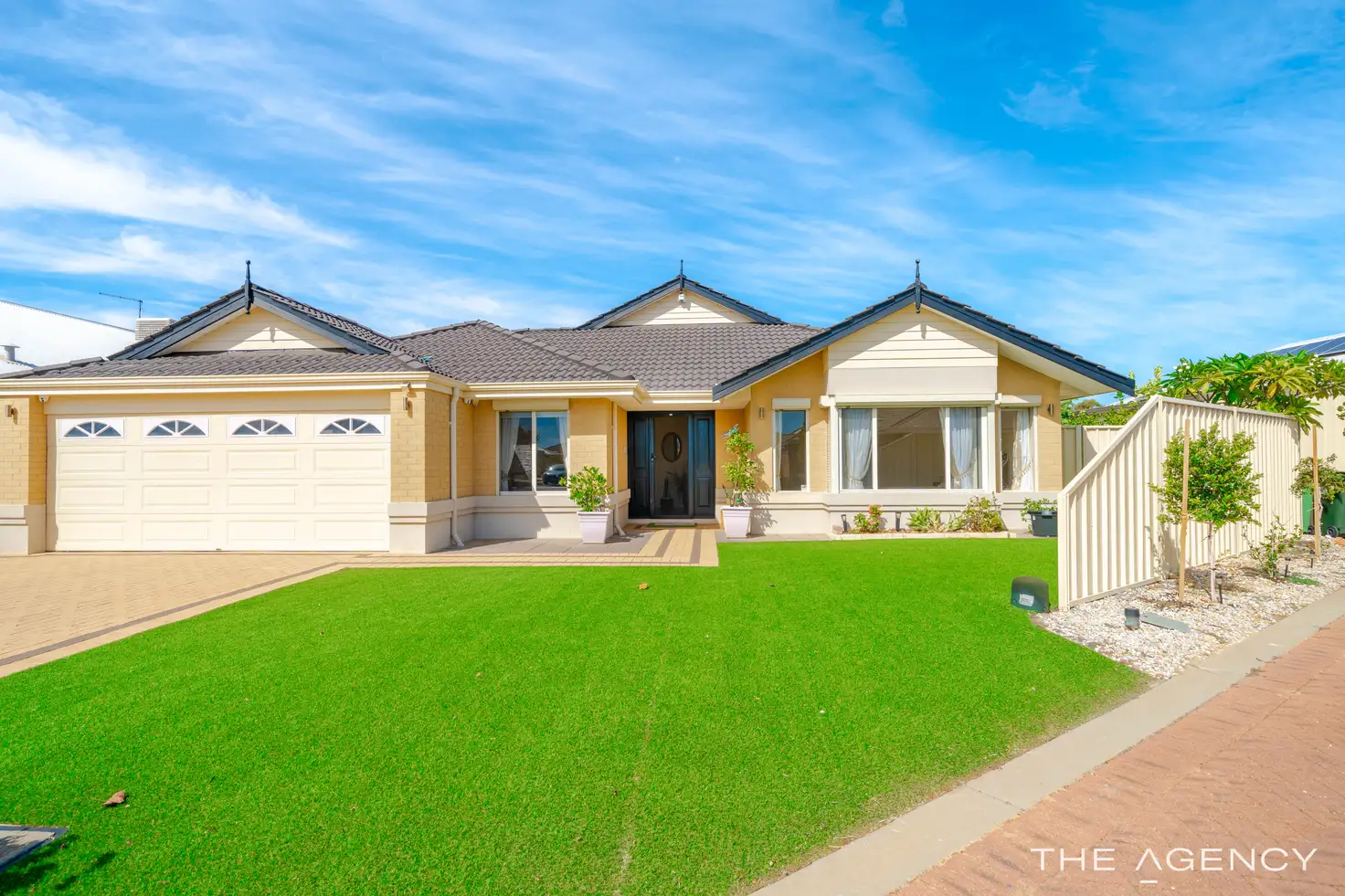


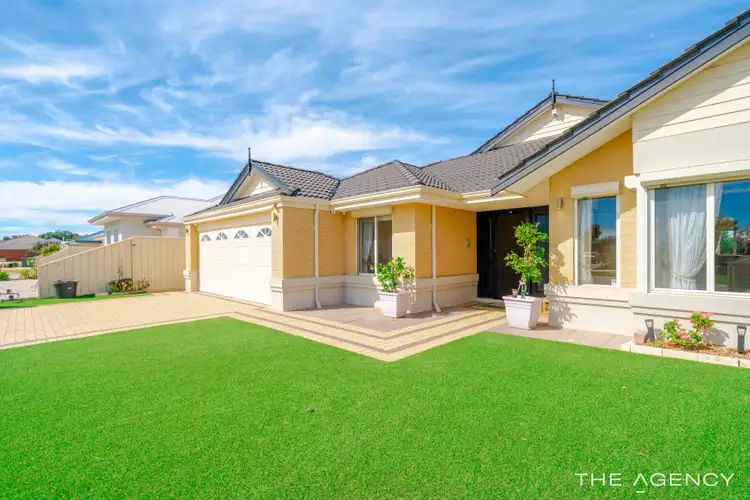
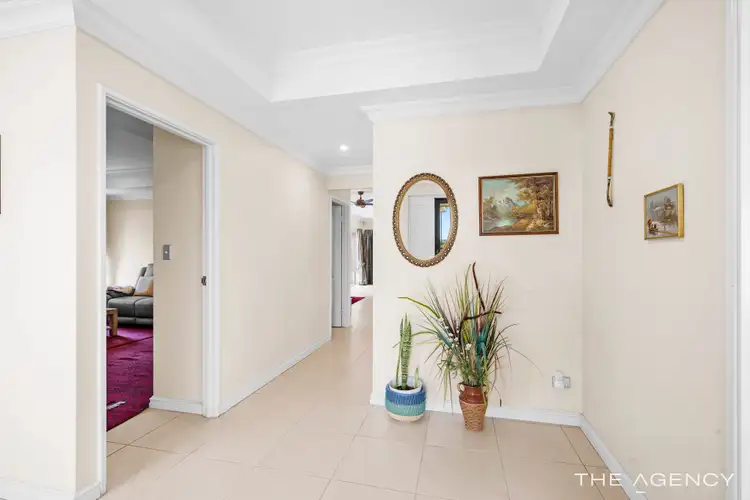
 View more
View more View more
View more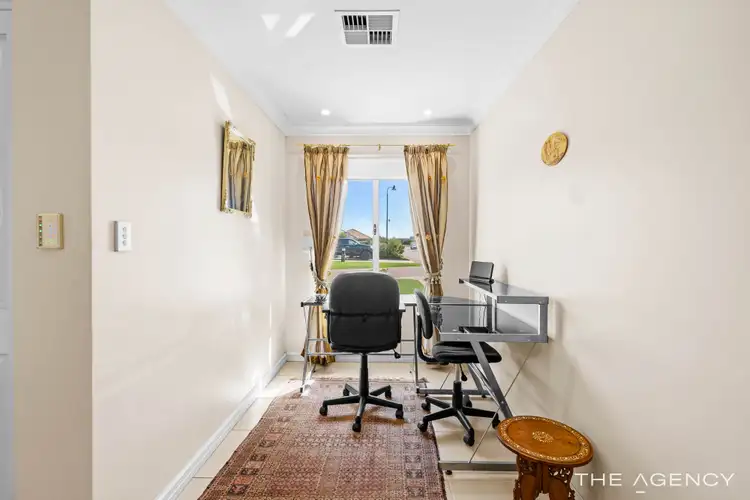 View more
View more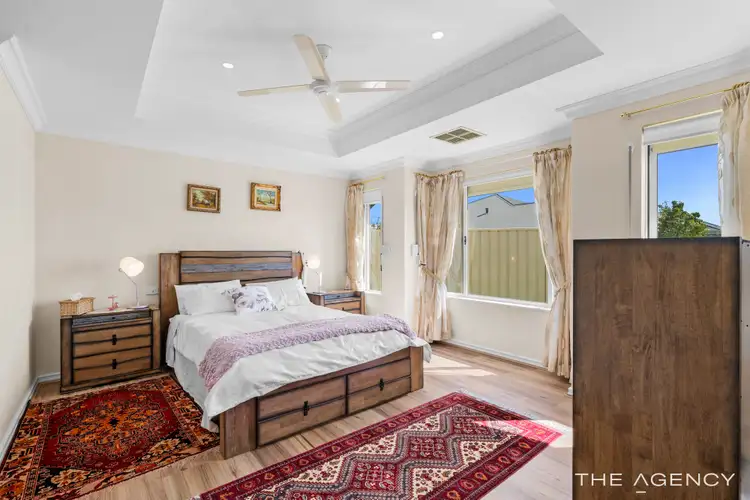 View more
View more
