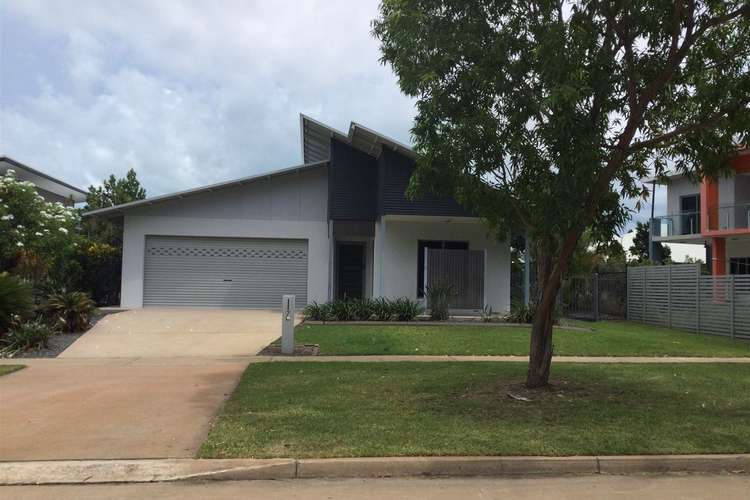FASTRAK
3 Bed • 2 Bath • 2 Car • 567m²
New








7 Coleman Street, Muirhead NT 810
FASTRAK
- 3Bed
- 2Bath
- 2 Car
- 567m²
House for sale42 days on Homely
Home loan calculator
The monthly estimated repayment is calculated based on:
Listed display price: the price that the agent(s) want displayed on their listed property. If a range, the lowest value will be ultised
Suburb median listed price: the middle value of listed prices for all listings currently for sale in that same suburb
National median listed price: the middle value of listed prices for all listings currently for sale nationally
Note: The median price is just a guide and may not reflect the value of this property.
What's around Coleman Street

House description
“ROCK-SOLID INVESTMENT PROPERTY!”
This modern three-bedroom family home is located in the highly sought-after suburb of Muirhead with a secure long-term lease in place with Defence Housing Australia (DHA) until May 2025 at $2,723.07 per month with a three-year extension option, which means guaranteed market value rent for the duration of the lease, even if the property is vacant! With convenient inhouse property management and property care, DHA takes care of all the hassle so you can just enjoy the secure returns. The home features a spacious and practical open floor plan design which is well presented and comes with quality fixtures, fittings, and finishes. The idyllic location and long term guaranteed rental income makes this property a must see for savvy investors.
What we love about this home:
• Spacious open floor plan design with thoughtful and practical layout encompasses the dining, family and kitchen areas that flow out onto the outdoor living spaces
• Modern central kitchen with electric oven, electric cooktop, full sized pantry, plenty of bench space, double sink, abundant of cupboards and drawers
• Two good sized bedrooms with full-sized built-in robes
• Third bedroom, master bedroom features a walk-in robe and adjoining ensuite
• Main bathroom features a bath, shower recess, vanity and the w/c is separate
• Internal laundry with direct external access
• Split system air conditioning and modern ceramic flooring throughout
• Undercover alfresco verandah
• Low maintenance garden is securely fenced and includes side gate access
• Undercover lockup garage parking for two cars provides direct access from your vehicle to the interior of the home
• Wonderful sized land allotment of 567sqm, 239sqm sized dwelling
Homes in this area are built and designed to a high standard in accordance with strict covenant guidelines, so you can be sure you are buying not only a quality home but into a suburb built on a foundation of high standard and quality of lifestyle, unparalleled standard and sense of community. With public transport within walking distance and a 5-minute drive to major shopping centres, multiple schools, pristine beaches, Royal Darwin and Private Hospitals, this is the perfect property for any investor.
The current owner has placed the property on the FASTRAK sale process and is willing to look at all offers as there is no set price. "Make a Start with Team Derek Hart"
Property features
Built-in Robes
Ensuites: 1
Outdoor Entertaining
Other features
Close to Schools, Close to Shops, Close to TransportCouncil rates
$2170 YearlyBuilding details
Land details
What's around Coleman Street

Inspection times
 View more
View more View more
View more View more
View more View more
View more