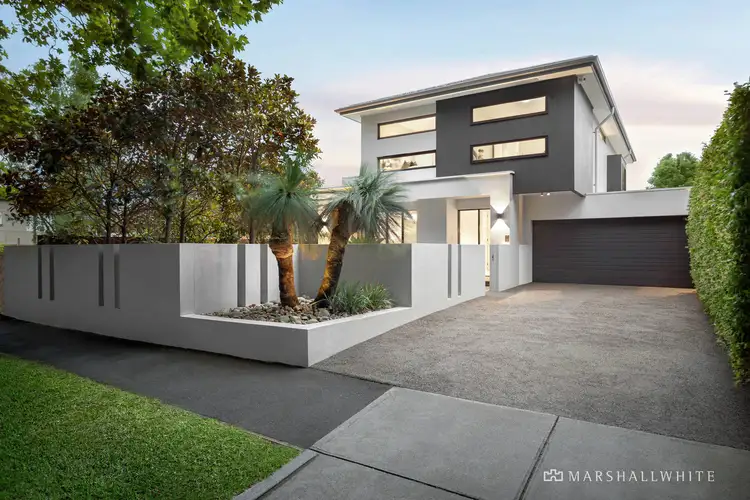Befitting its blue chip location in one of Middle Brighton's most established leafy avenues, central to both Church and Bay Streets, this impressively proportioned four-bedroom contemporary residence is set within boldly designed landscaped gardens and complemented with resort-style amenities including a swimming pool, spa and undercover alfresco culinary/dining space.
The home's majestic, light-filled dimensions are immediately apparent with an oversized glass entry door opening to an extra-wide entrance hall resplendent with gleaming floor tiles that flow through to the expansive open plan indoor/outdoor living and dining zone. A recent, full rejuvenation including fresh paintwork and new wool loop pile carpets in the bedrooms, endorse the luxury element, while the floorplan is designed for contemporary family liveability. The luxe ground-level master suite has an opulent split-level bathroom with a free-standing tub set in front of floor-to-ceiling windows looking out upon a private courtyard garden and a large walk-in dressing room/robe. With internal cavity sliding doors allowing for versatility, a large second living space with a picture window framing a sculptural outlook of well-established West Australian Grass Trees could double as a home office.
Heading the open-plan zone, the gourmet chef's kitchen has natural stone countertops plus a stainless-steel workbench and is fitted with Neff double ovens, a Miele gas cooktop and integrated fridge/freezer. Receiving plenty of northerly light, with sliding glass doors opening out on two sides, the living/dining area with gas log fire, seamlessly connects to the undercover alfresco zone, inviting all-weather indoor/outdoor free-flowing entertaining. The outdoor kitchen has a barbecue, hot/cold taps and sink, and a drinks fridge, while additional outdoor amenities include an expansive decked area with a lap pool and hot-tub spa, an outdoor shower and pool bathroom/changing pavilion, plus a good-sized lawn area all privately encased in lovely established gardens.
Also on the ground level is a full-sized fitted stone laundry with external access and a powder room, while upstairs is a third living area/retreat or home office, and a further three bedrooms, all double-sized with built-in robes, plus the main bathroom, and a second powder room. Additional features include ducted gas heating, refrigerated cooling, video intercom entry, a security system, plenty of built-in storage, and a double remote-operated garage with internal access.
On a 907sqm (approx.) block, surrounded by some of Brighton's most illustrious homes, this esteemed address is just a few blocks from both Bay Street and Church Street, and close to both Firbank and Brighton Grammar, offering all the privileges of Brighton's coveted lifestyle.








 View more
View more View more
View more View more
View more View more
View more
