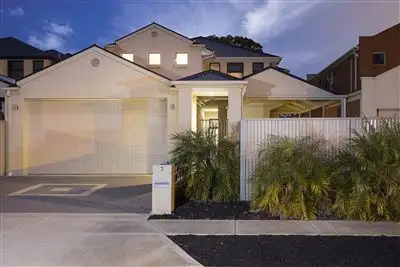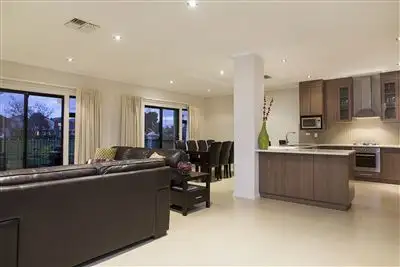“Impressive Grand Family Home”
Modern family home Circa 2006 that's a real standout in the crowd property, positioned in the suburbs blue chip precinct and amid quality residential homes seeing this immediate location command exceptional growth in value over recent years.
The home backs onto a reserve taking in the park setting through picture glazed siding door-windows offering a feeling of endless open space and extended rear yard
Access from Constable Street with excellent security and direct drive access into the double garage with double panel lift up door and additional driveway space for another two vehicles, the home extends across the entire width of the allotment giving it a grand presence and maximising the allotment with house.
The home is rendered finished externally with a modern façade - portico free standing entry porch with a video intercom system ensuring only those who are welcome enter.
Internally stepping into the large entry foyer you soon gain the ambience of the homes quality.
Soaring ceilings, timber staircase to the upper level, gleaming quality tiled flooring that runs from the entry foyer through to the main living areas and kitchen, smart soft neutral décor along with quality drapes and fittings including halogen lighting throughout
With both casual and formal living areas, a separate formal lounge room overlooks a private patio - pergola court yard setting being the most recent improvement. The lounge room makes the perfect adult retreat; north facing windows capture natural sun light filtering through keeping the room naturally lit and bright.
The open plan design family room measuring is 8.51 x 3.69 metres - dining room 4.71 x 3.21 metres adjoin the well - appointed kitchen
The entire family will enjoy these rooms; the dining area will accommodate the extra-large dining table setting, the family room sprawls across the entire rear of the home.
With two sets of twin sliding glazed doors taking in the park setting and overlooking the garden setting it simply is a pleasure living here.
The kitchen is a feature within itself, all cupboards, drawers plus pantry cupboard along with overhead cupboards offering additional storage space are finished in savvy warm timber grain colours. A sweeping breakfast bar with wide gleaming Granite stone bench top offers excellent workable bench space, glass tiled splash backs setting off the kitchen nicely.
European stainless steel appliances including a dishwasher, range-hood, gas hot plates and under bench oven will be embraced by the home chef.
A separate toilet and powder room is located down stairs and the separate laundry with built ins.
Bedrooms are located on the upper floor and each bedroom is extra-large in proportion, from the top of the staircase you travel along the gallery overlooking a void to the elegant entry foyer.
The main bedroom is impressive in size measuring 4.21 x 4.21 and has its own adjoin adult retreat sitting room, TV - reading room measuring 4.21 x 3.01metres.Alternatively making this space into an additional 4th Bedroom - the options are unlimited!
The main bedroom will accommodate the biggest bedroom suite and the entire room leads out to the full width balcony. From this elevated position you are able to take in views of the Adelaide Hills with the park setting as a back drop, weekend mornings spending time reading the paper and drinking coffee will be a must. With the main bedroom having both an ensuite bathroom featuring a separate shower alcove, toilet and vanity plus large walk in robe allowing ample room for storage. Bedrooms two measures 4.21 x 3.80 and bedroom three 3.21 x 4.0, equally both double in proportion making them perfect teenage retreats, both bedrooms have built in robes and each room is large enough for a queen size bedroom suite.
The main bathroom is a three way in design and its centrally positioned to each bedroom with a powder room vanity, separate toilet and separate bathing room with full length bath and separate shower alcove. The home has three toilets; the convenience for any larger family will be a bonus.
Other key features include ducted reverse cycle air-conditioning all throughout keeping the home climate controlled, insulated external walls and ceilings keeping the home energy efficient.
Security alarm system, video intercom with two monitors, secure entry and excellent fencing for privacy
A sweeping rear veranda keeps the weather elements at bay across the rear of the home; the fully established garden setting is low maintenance leaving more time for living as less time for working. The recent addition of a patio out door entertaining area is perfect for the family gatherings.
Double garage with auto lift panel door and internal access door leading straight into the home. Ferryden Park is 9.7 km from the CBD, easy drive to the beach and walking distance to the local shopping centre with Cinema complex
Buyers seeking internal space must come and see this property with an easy care allotment of 396m2

Air Conditioning

Alarm System

Ensuites: 1
Property condition: Excellent
Property Type: House
House style: Contemporary
Garaging / carparking: Double lock-up, Off street
Construction: Brick veneer
Roof: Colour bond
Insulation: Walls, Ceiling
Flooring: Carpet and Tiles
Electrical: TV points
Property features: Smoke alarms
Kitchen: Modern and Open plan
Living area: Open plan, Formal lounge
Main bedroom: Double, Balcony / deck and Walk-in-robe
Bedroom 2: Double and Built-in / wardrobe
Bedroom 3: Double and Built-in / wardrobe
Extra bedrooms: Retreat
Main bathroom: Bath, Separate shower
Laundry: Separate
Views: Park
Outdoor living: Entertainment area (Paved)
Fencing: Fully fenced
Land contour: Flat
Grounds: Landscaped / designer
Sewerage: Mains
Locality: Close to shops, Close to transport, Close to schools








 View more
View more View more
View more View more
View more View more
View more
