Property Highlights:
- A stunning 2021 Clarendon home in the gorgeous suburb of Louth Park.
- 9.9kw solar system, NBN fibre to the premises, and 2 x 5000L water tanks.
- Fujitsu ducted air conditioning throughout, zoned for each room, plus a Bosch alarm system.
- Floating floorboards, 2.7m high ceilings, roller blinds and dimmable LED downlights.
- Inground salt chlorinated pool with glass fencing and privacy screens.
- Multiple living areas including a rumpus or formal lounge, dedicated home theatre with soundproofing and built-in Jensen ceiling speakers, and a large open plan living area.
- A contemporary kitchen with a 40mm waterfall Caesarstone benchtop, a large island bench, soft close cabinets, a walk-in pantry, plumbing for the fridge, a Smeg oven and 5 burner cooktop.
- Four generous bedrooms, all with built-in or walk-in robes and large windows providing natural light.
- A gorgeous family bathroom and ensuite complete with 20mm Caesarstone benchtops, floating vanities and separate WCs as well as a bathtub and shower in each.
- An undercover tiled alfresco with LED downlighting overlooking a large wrap-around landscaped backyard complete with an irrigation system and veggie patch.
- A double attached garage with internal access and additional driveway parking.
Outgoings:
Council Rate: $3,784 approx. per annum
Water Rate: $858.33 approx. per annum
Rental Return: $800 approx. per week
Nestled in the sought-after suburb of Louth Park, this 2021 Clarendon brick and Colorbond home offers the perfect blend of modern living and family comfort. Boasting four bedrooms and multiple living areas, it's the ideal sanctuary for those seeking both space and style.
Situated just a short drive from Maitland's historic CBD and a short 40 minutes to Newcastle's bustling city and sandy shores, this gorgeous property offers the best of both worlds. With easy access to the Hunter Expressway, indulge in swift getaways to nearby vineyards or the scenic shores of Lake Macquarie.
A pebble concrete driveway with space for a caravan or boat leads to the double garage with internal access, while landscaped gardens and a custom timber front door create a welcoming entrance.
Step inside to discover a space featuring floating floorboards, roller blinds, and 2.7 metre high ceilings, complemented by LED downlights on dimmers. Large windows flood the interiors with natural light, accentuating the light and bright neutral paint palette, creating a feeling of spaciousness throughout.
This home offers ample spaces for relaxation and entertainment, with thoughtfully designed cutouts enhancing flow and light. At the front, a family rumpus or formal lounge awaits, boasting a large window overlooking the front yard.
For family movie nights, indulge in the dedicated home theatre set behind timber sliding doors, complete with upgraded insulation for soundproofing and built-in Jensen ceiling and wall speakers for that home cinema experience.
The open-plan living, kitchen, and dining area beckons with abundant natural light streaming through two sets of sliding doors and a large window, ensuring plenty of space for both daily living and gatherings with friends.
The heart of the home, the kitchen, boasts elegance and functionality with its 40mm waterfall Caesarstone benchtop, soft-close cabinets, and a walk-in pantry. Equipped with plumbing for the fridge, a Smeg oven, and a 5-burner stovetop, it's a chef's delight. Plus a large island bench and breakfast bar, perfect for casual dining and entertaining alike.
The bedrooms in this home are cleverly divided into two wings. The master suite boasts a large walk-in robe, a luxurious ensuite with a twin vanity, a freestanding tub, and a spacious shower. Plantation shutters adorn the windows, while double doors open to the rear yard. Adjacent, a family bedroom offers a built-in robe and ample natural light through a large window.
In the other bedroom wing, you'll find two additional generous family bedrooms, each featuring built-in robes for ample storage. The adjacent laundry boasts a sleek matte black sink and a 20mm Caesarstone benchtop, with a convenient door leading outside. Meanwhile, the family bathroom exudes modern elegance with matte black fittings, a built-in bathtub, floor-to-ceiling large matte tiles, and a shower with a dual shower head. Completing the picture is a floating vanity with a 20mm Caesarstone benchtop, and a separate WC, ensuring both style and functionality in every detail.
Step outside to your own private oasis! The alfresco area beckons with quality non-slip outdoor tiles and LED downlights, perfect for entertaining or relaxing under the stars, or just whiling away the hours watching the kids and pets play the day away.
An inground salt chlorinated pool, surrounded by sleek glass fencing and privacy screening, soaking up the sun with family and friends.
An extra-large wrap-around grass backyard adorned with quality landscaping, including a convenient veggie patch and an irrigation system, ensuring lush greenery all year round.
Packed with extras, this home offers a 9.9kW solar system, 2x 5000L water tanks, Fujitsu zoned ducted air conditioning, and a Bosch alarm system for peace of mind.
This incredible property in the ever popular suburb of Louth Park will delight all who come to see it. We encourage our clients to contact the team at Clarke & Co Estate Agents today to secure their inspections.
Why you'll love where you live;
- A short 10 minute drive to Maitland CBD.
- Located just 10 minutes from Green Hills Shopping Centre and the Hunter Expressway
- 40 minutes to the city lights and sights of Newcastle.
- 30 minutes to the gourmet delights of the Hunter Valley Vineyards and the shores of spectacular Lake Macquarie.
Disclaimer:
All information contained herein is gathered from sources we deem to be reliable. However, we cannot guarantee its accuracy and interested persons should rely on their own enquiries.
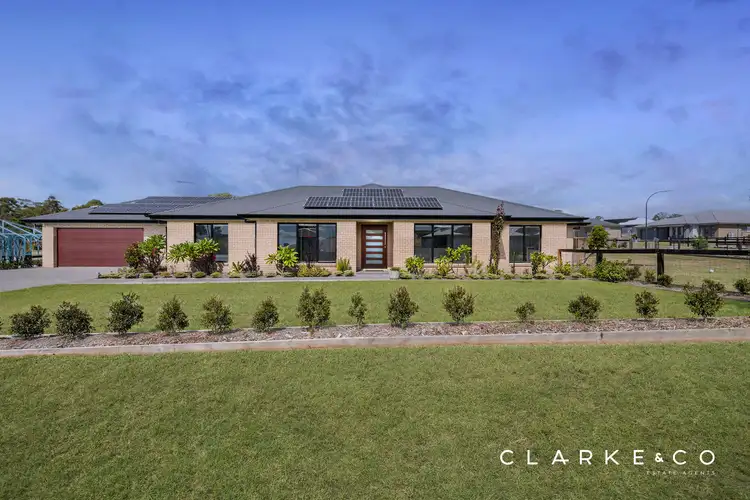
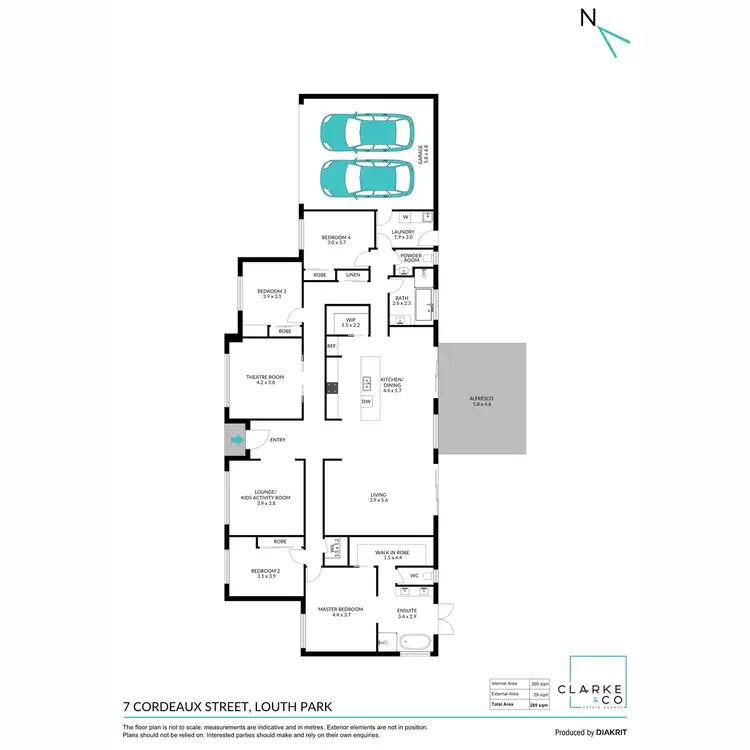
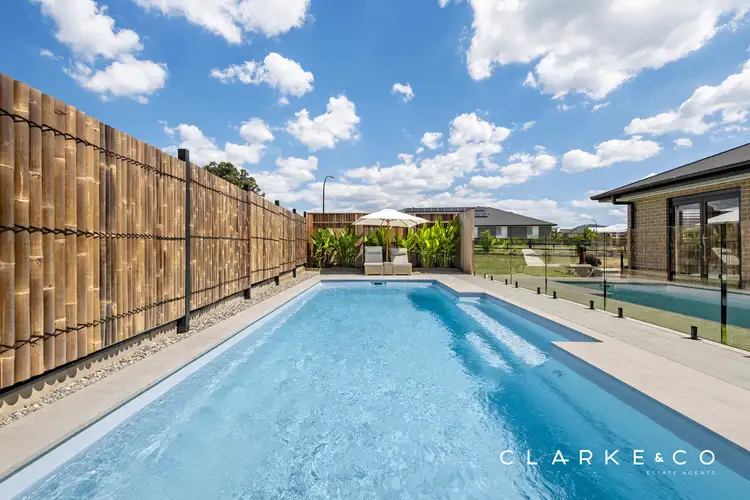
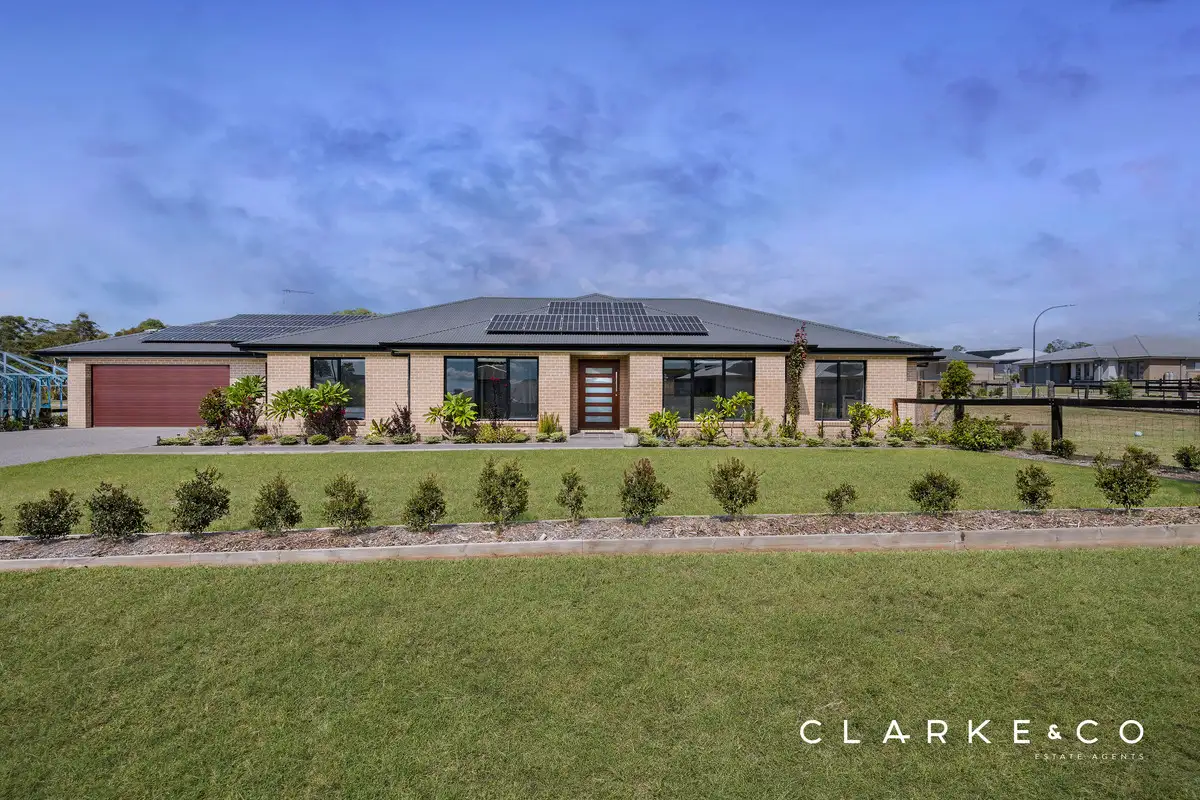


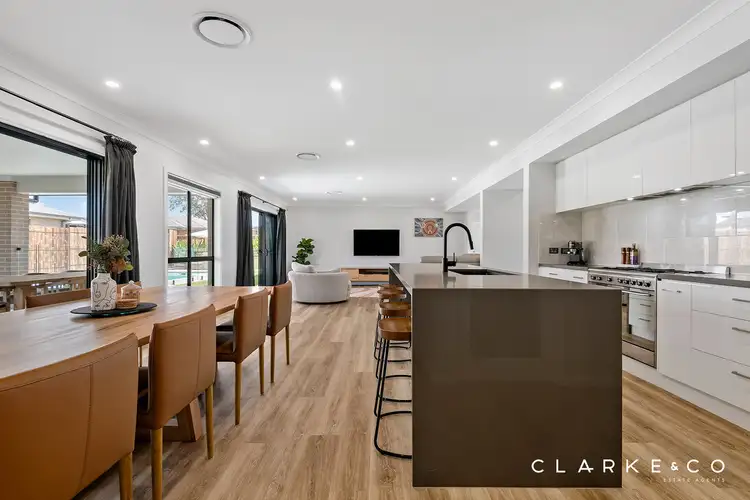

 View more
View more View more
View more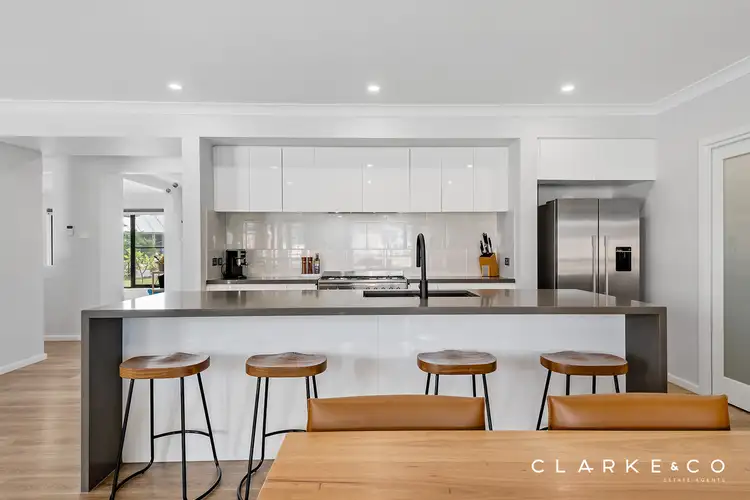 View more
View more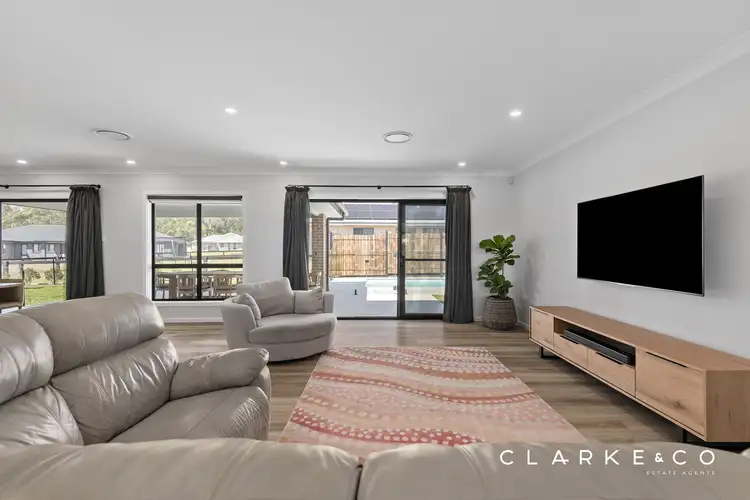 View more
View more
