This is prime Baulkham Hills, in every way! A big block of first-rate real estate, a brilliant location, and a light-filled, family home with so many fetching features it's hard to know where to begin! It sits prettily on almost 700m2 of premium, landscaped land abundant with mature fruit trees, in a serene cul-de-sac. It offers accessibility to the vibrant, bustling world nearby, and the seclusion and comfort of a cosy yet spacious family home, located in a village environment.
Open and easy-flowing, yet comfortable and easy-going, it showcases lush picture-book exteriors including aesthetic landscaping, charming pond and fire-pit and vertical garden, and inspiring, thoroughly renovated "House & Garden" interiors with exciting zones for the gregarious host, the student/home business, the recluse, the chef - and enough room for the extended family!
Sliding screens, a loft in one bedroom, a completely adaptable garage all add to the incredible versatility of its spaces. Each bedroom offers something different. Australian Silky Oak cabinetry in the living areas is a dazzling character touch. The rumpus/media/games room has a separate entrance, making it an adaptable space that could just as easily be a home office, study or studio.
New, tastefully-renovated kitchen, bathrooms and plenty of original, bohemian features make this a wonderful blend - comfortable, functional, eye-pleasing and always interesting!
You're going to love it!
Features:
• Five bedrooms with built-in wardrobes, loft access to one bedroom - the kids and teenagers will love it! Master bedroom has an amazing period pressed-tin feature wall, double vanity table and Travertine tiled ensuite with rain shower head
• Large, radiant gas kitchen with a 90cm gas and induction cooktop, stainless-steel SMEG and ILve appliances, stone benchtops, breakfast bar and VJ-Panelled island bench, Sky-High custom joinery, soft-close drawers, wine fridge, feature pendant lighting, hand-made Zellige herringbone-style splashback, substantial storage and preparation space, and many more features
• Vast, open and easy-flowing living area consisting of dining and living spaces
• Large separate lounge room
• Enormous games/rumpus room opening out to outdoor entertaining area
• Family bathroom with spacious wet area, deep free-standing bathtub, floor to ceiling feature tiles and rain shower head.
• Guest toilet off lounge room, making three toilets in total
• Large laundry for all linen work, plus storage
• Extensive outdoor entertaining deck For seamless year-round indoor-outdoor living, the triple glass sliding doors open to a covered alfresco area with an in-built outdoor kitchen area, TV & dining space, pendant lighting and a stunning 4-metre live edge bar, overlooking a north-facing, park-like back yard.
• Second elevated entertaining area
• Single car garage/gym, plus abundant off-road parking
Additional features: ceiling fans in bedrooms and living areas, split-system air-conditioning, downlights throughout, plantation shutters, garden shed, Gabion Wall boundary planters, Woodfire pizza oven
The extra-convenient location gives you access to Baulkham Hills' best shopping, Water Dragon Walk, local and express city buses, a short drive to Parramatta, Castle Hill Metro and Castle Towers, and high-performing schools like Baulkham Hills Selective, Winston Hills Primary, Model Farms High, Jasper Road Primary, Oakhill College, Gilroy College, OLMC, Crestwood and Matthew Pearce. Call Vameq Ahmed on 0470 573 723 or Andrew Drane on 0430 119 601 to arrange your appointment to inspect - and bring the family!
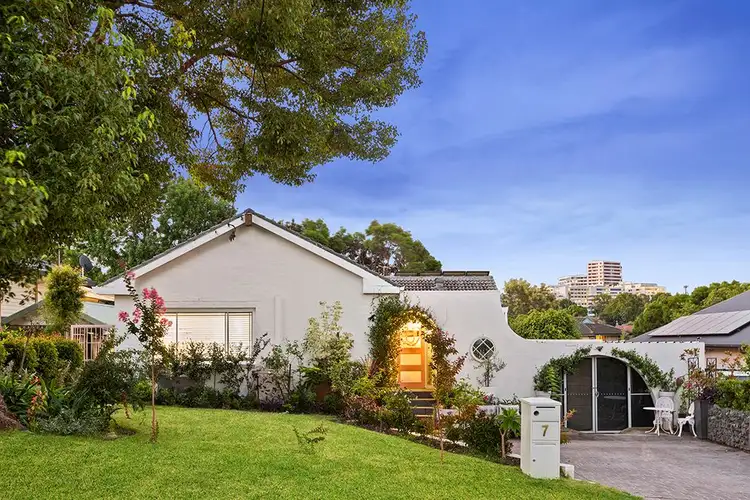
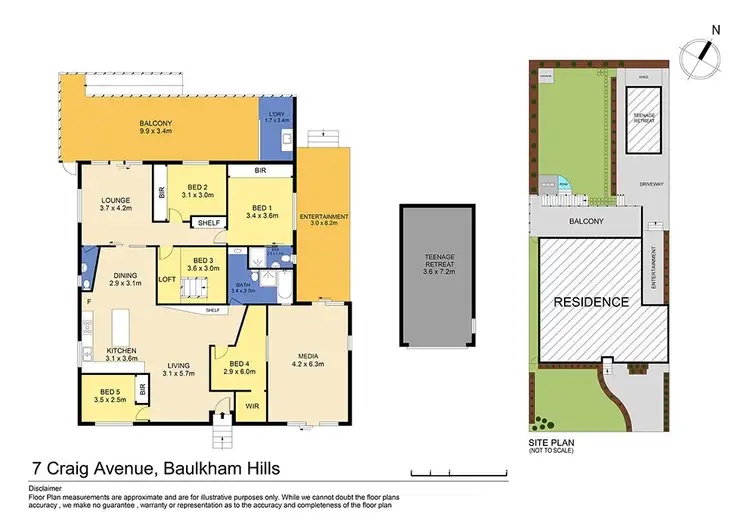
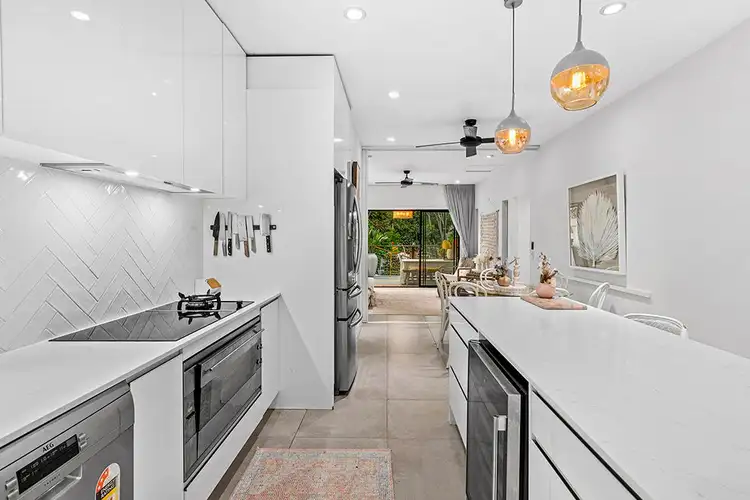
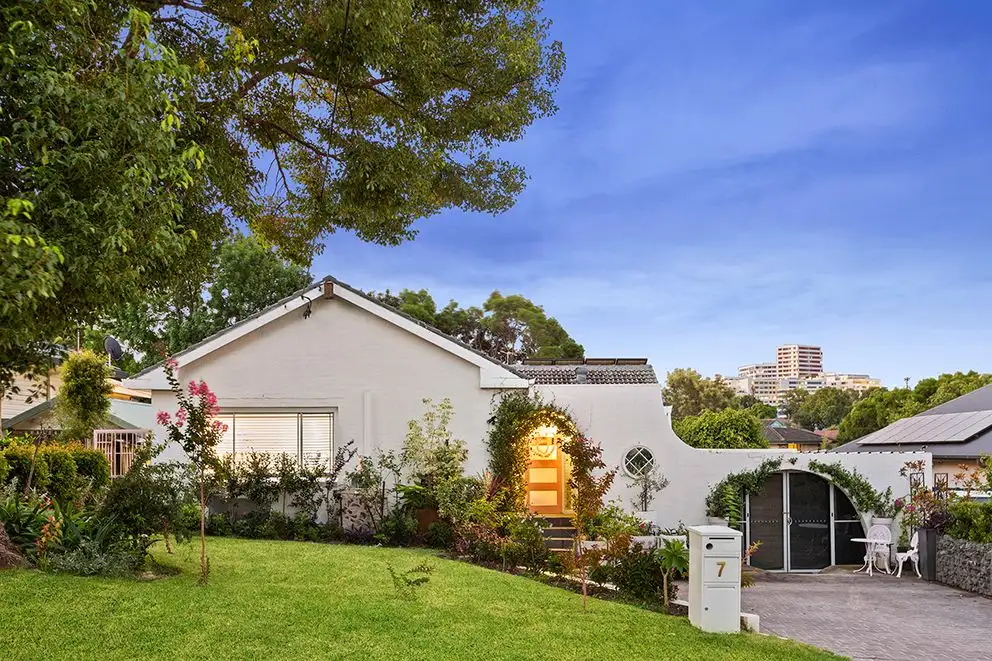


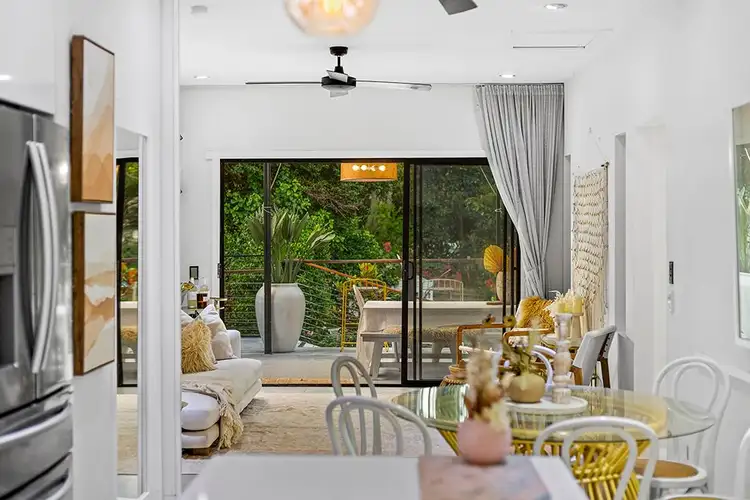
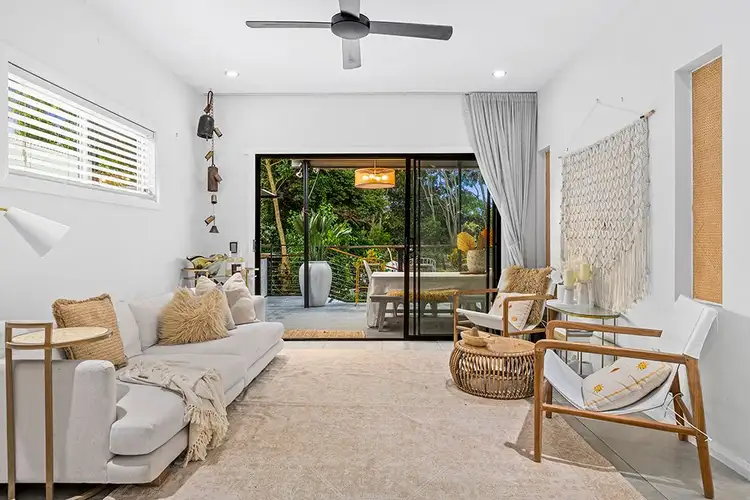
 View more
View more View more
View more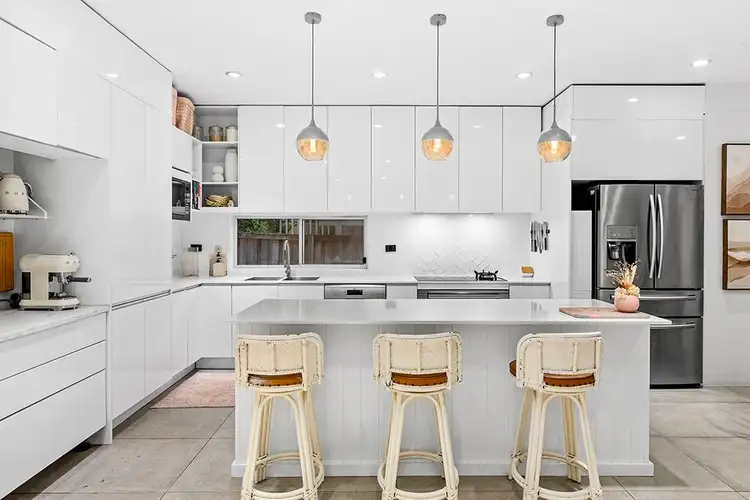 View more
View more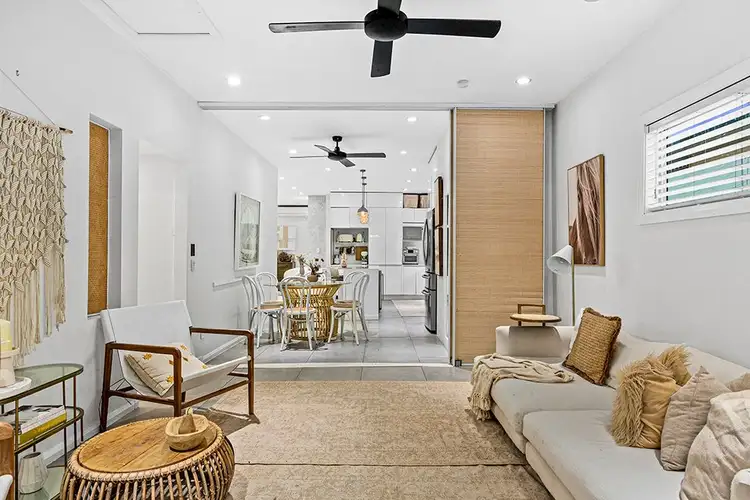 View more
View more
